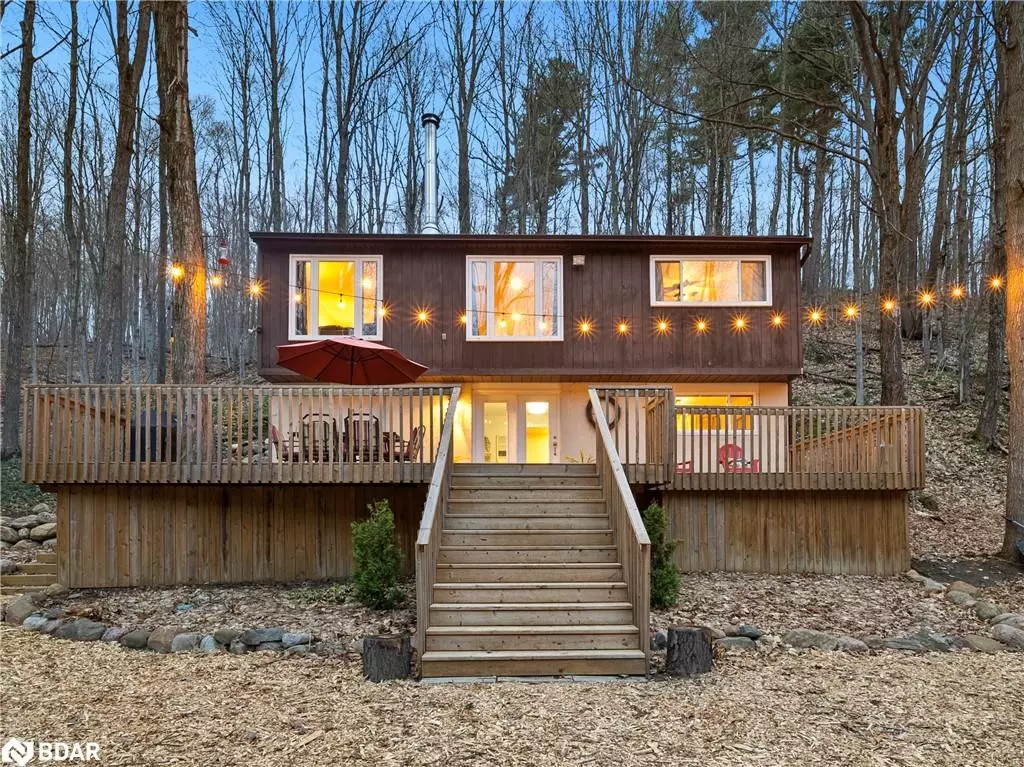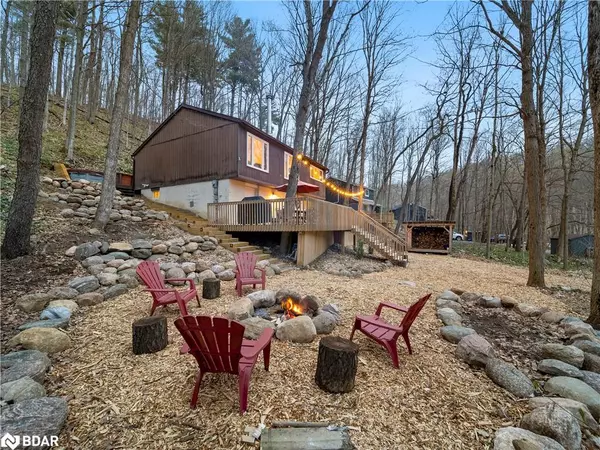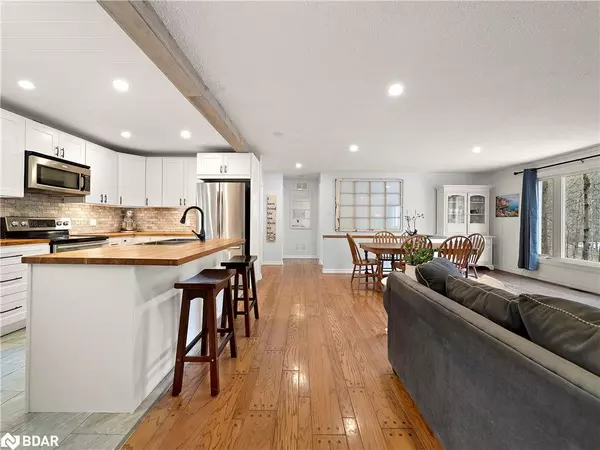$765,000
$759,900
0.7%For more information regarding the value of a property, please contact us for a free consultation.
12 Algonquin Trail Coldwater, ON L0K 1E0
4 Beds
2 Baths
1,044 SqFt
Key Details
Sold Price $765,000
Property Type Single Family Home
Sub Type Single Family Residence
Listing Status Sold
Purchase Type For Sale
Square Footage 1,044 sqft
Price per Sqft $732
MLS Listing ID 40406121
Sold Date 04/26/23
Style Two Story
Bedrooms 4
Full Baths 2
Abv Grd Liv Area 1,852
Originating Board Barrie
Annual Tax Amount $2,762
Property Description
Amazing opportunity in the sought-after community of Sugarbush! The home is situated on over half an acre on a dead-end road with a level lot in a prime area! This home offers over 1800 square feet of finished living space (most of which is above grade) with four bedrooms (2+2) and 2 bathrooms. On the upper level you'll find a huge open concept living/dining space with large windows allowing for lots of natural light and a gorgeous view. The beautifully updated kitchen features butcher block counter tops, stainless steel appliances, and a spacious kitchen island. In the sitting area you'll find a WETT certified fireplace to cozy up on a chilly night, adding to the ambiance and rustic charm of the home. This level offers two of the four bedrooms and a tastefully renovated 4-piece bath. The lower level has been freshly painted with brand new floors and trim throughout. It offers two additional bedrooms, a three-piece bath, laundry, and storage room, and utility room. For peace of mind you’ll have new furnace, water tank, and air conditioner (2022).
The property is a dream for the outdoor enthusiast; if you're feeling like staying home, build a fire, enjoy the hot tub, or have a family gathering on the massive 16x40 deck. If you're in the mood for adventure, this property is in close proximity to endless hiking/snowshoe trails, Horseshoe Valley ski resort, mountain biking, Vetta Nordic Spa, Sweet Water Park, and so much more. With quick access to get to Barrie (less than 25 minutes), you can’t beat this location! Call today to view this spectacular property! **Sellers have permits and drawings for detached garage with loft space!**
Location
Province ON
County Simcoe County
Area Oro-Medonte
Zoning RR
Direction heat west on horseshoe valley road - turn right onto line 6. Turn right on Huronwoods; continue to Algonquin Trail.
Rooms
Basement Full, Partially Finished
Kitchen 1
Interior
Heating Fireplace-Wood, Forced Air, Natural Gas
Cooling Central Air
Fireplace Yes
Appliance Water Heater Owned, Dishwasher, Dryer, Freezer, Hot Water Tank Owned, Refrigerator, Stove
Exterior
Roof Type Asphalt Shing
Lot Frontage 71.0
Lot Depth 290.0
Garage No
Building
Lot Description Rural, Irregular Lot, Cul-De-Sac, Highway Access, Place of Worship, Playground Nearby, Other
Faces heat west on horseshoe valley road - turn right onto line 6. Turn right on Huronwoods; continue to Algonquin Trail.
Foundation Concrete Perimeter
Sewer Septic Tank
Water Municipal
Architectural Style Two Story
Structure Type Wood Siding
New Construction No
Others
Senior Community false
Tax ID 740570108
Ownership Freehold/None
Read Less
Want to know what your home might be worth? Contact us for a FREE valuation!

Our team is ready to help you sell your home for the highest possible price ASAP

GET MORE INFORMATION





