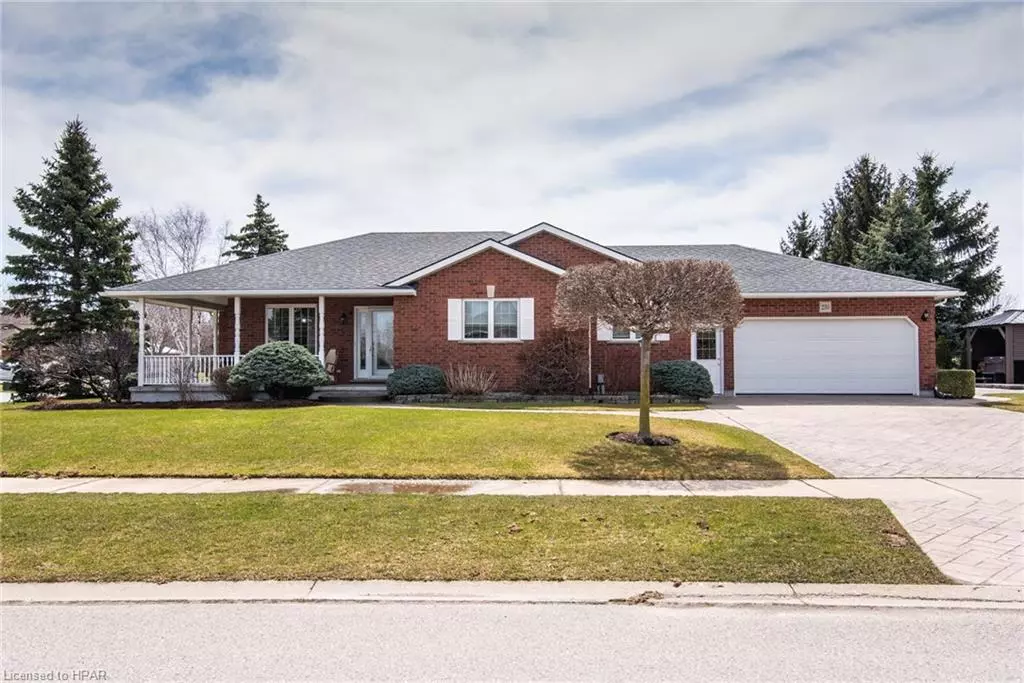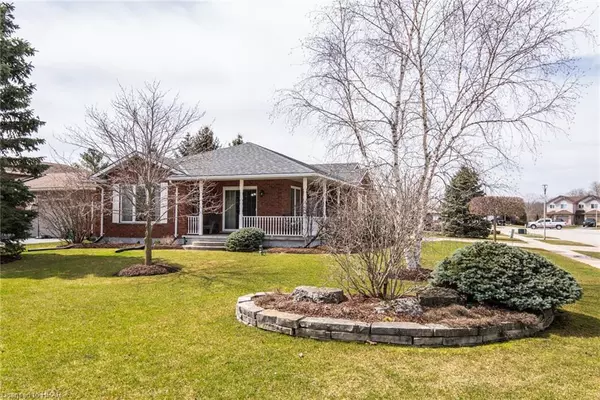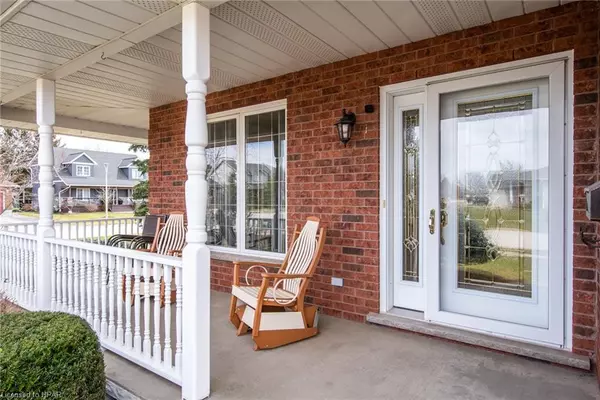$797,500
$810,000
1.5%For more information regarding the value of a property, please contact us for a free consultation.
230 Frederick Court Tavistock, ON N0B 2R0
2 Beds
2 Baths
1,470 SqFt
Key Details
Sold Price $797,500
Property Type Single Family Home
Sub Type Single Family Residence
Listing Status Sold
Purchase Type For Sale
Square Footage 1,470 sqft
Price per Sqft $542
MLS Listing ID 40411028
Sold Date 05/16/23
Style Bungalow
Bedrooms 2
Full Baths 2
Abv Grd Liv Area 2,640
Originating Board Huron Perth
Year Built 2000
Annual Tax Amount $3,860
Property Description
Rarely does a bungalow of this quality come on the market and we're not just talking about its curb appeal and amenities, although there are plenty of those! Built in 2000, this home features quality construction and design throughout. From its "silent floor" joists to the automatic transfer 12kW back-up generator, nothing has been overlooked. This 2583 sq ft home exudes class as it sits, nestled on a large, corner lot, with its stamped, double concrete drive and garage. The main floor primary rooms are open and yet the layout creates an incredible feeling of intimacy. The custom kitchen is a chef's delight, featuring a lovely island with seating, perfect for your morning coffee. Solid wood doors and hardwood floors grace the space and flow into the dining and living rooms, where the sunlight literally dazzles from the abundance of windows. The basement offers a large 24' x 26' family room with adjoining office space and a cozy bar. The perfect place for your family to gather... or perhaps, with the nice weather finally on its way, you'll choose to spend your time relaxing on the beautiful side patio or, better yet, in the therapeutic-rated hot-tub situated in the private gazebo. All this and meticulously maintained. This is the home you've been waiting for.
Location
Province ON
County Oxford
Area East Zorra Tavistock
Zoning R1
Direction Queen Street to Westwood Avenue, right on King Street, left on Frederick Court.
Rooms
Other Rooms Gazebo
Basement Full, Finished, Sump Pump
Kitchen 1
Interior
Interior Features High Speed Internet, Central Vacuum, Auto Garage Door Remote(s), Built-In Appliances
Heating Forced Air, Natural Gas
Cooling Central Air
Fireplaces Number 2
Fireplaces Type Living Room, Gas, Recreation Room
Fireplace Yes
Window Features Window Coverings
Appliance Water Heater Owned, Water Softener, Dishwasher, Dryer, Washer
Laundry Main Level
Exterior
Exterior Feature Landscaped
Parking Features Attached Garage, Garage Door Opener, Concrete
Garage Spaces 2.0
Utilities Available Cable Connected, Cell Service, Electricity Connected, Garbage/Sanitary Collection, Natural Gas Connected, Recycling Pickup, Street Lights, Phone Connected
Roof Type Asphalt Shing
Porch Deck, Patio
Lot Frontage 70.0
Lot Depth 131.0
Garage Yes
Building
Lot Description Urban, Rectangular, City Lot, Place of Worship, Schools
Faces Queen Street to Westwood Avenue, right on King Street, left on Frederick Court.
Foundation Poured Concrete
Sewer Sewer (Municipal)
Water Municipal-Metered
Architectural Style Bungalow
Structure Type Brick
New Construction No
Others
Senior Community false
Tax ID 002980320
Ownership Freehold/None
Read Less
Want to know what your home might be worth? Contact us for a FREE valuation!

Our team is ready to help you sell your home for the highest possible price ASAP

GET MORE INFORMATION





