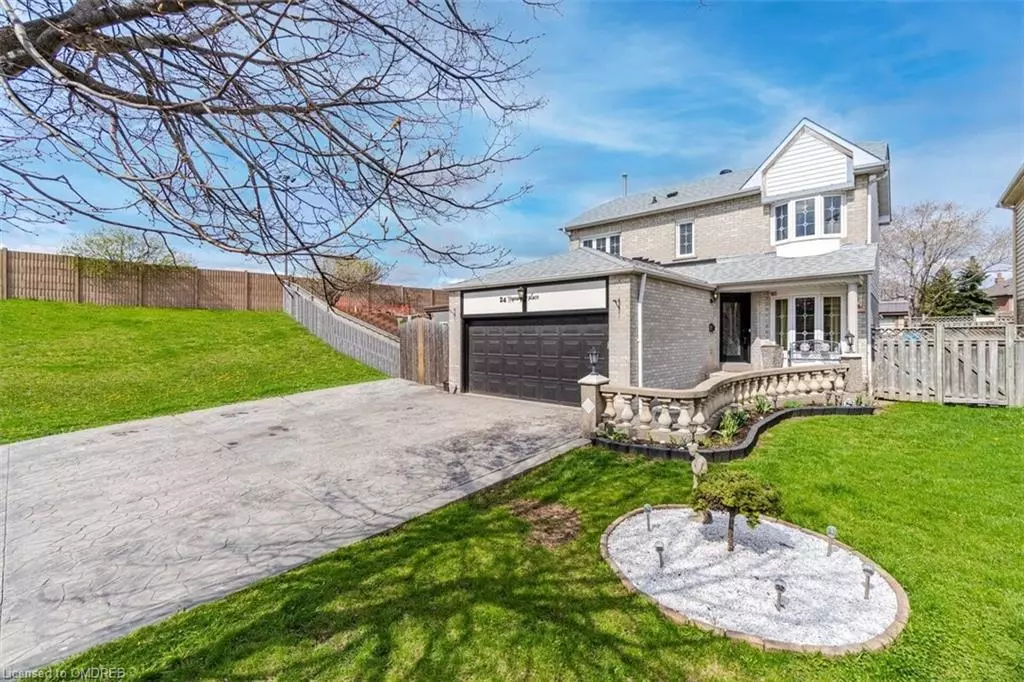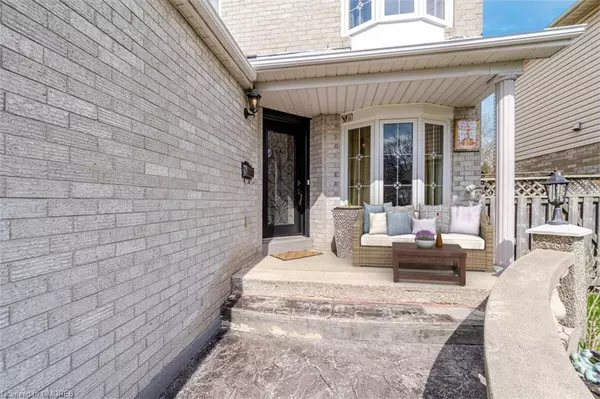$951,000
$962,000
1.1%For more information regarding the value of a property, please contact us for a free consultation.
24 Nepean Place Brampton, ON L6S 5Y8
3 Beds
4 Baths
1,898 SqFt
Key Details
Sold Price $951,000
Property Type Single Family Home
Sub Type Single Family Residence
Listing Status Sold
Purchase Type For Sale
Square Footage 1,898 sqft
Price per Sqft $501
MLS Listing ID 40410271
Sold Date 05/05/23
Style Two Story
Bedrooms 3
Full Baths 3
Half Baths 1
Abv Grd Liv Area 1,898
Originating Board Oakville
Annual Tax Amount $4,963
Property Description
Located in the highly sought after N section of Westgate on a spacious lot. Well loved home offers 3 bedrooms providing ample space for you and your family. First time on the market in 28 years. Spacious Eat in Kitchen / Kitchen with walk out to back patio deck and gazebo where you can enjoy spending time outside that provides the perfect spot to relax and unwind. Finished basement, bar and cold cellar. Attached 2 car garage for all your toys and wide driveway to accommodate your vehicles. Conveniently located to many schools, parks, minutes to 410, trinity common shopping centre, public transit and hospitals.
Survey attached to show dimensions and lot size. Virtually Staged photos.
Include: (Fridge, Stove 2020), microwave, dishwasher "AS IS", washer and dryer "AS IS", all lights, curtains, curtain rods, garage door opener, one outside pad and one remote. Central Vacuum has no attachments.
Exclude: All Garage tools and fixtures in the garage, outside plaque, all garden statues, chest freezer, bar fridge. Tractor and trailer. Telephones and base, (mounting bracket stays)
Location
Province ON
County Peel
Area Br - Brampton
Zoning R5
Direction Nuffield and Nepean
Rooms
Basement Full, Finished
Kitchen 2
Interior
Interior Features Auto Garage Door Remote(s)
Heating Forced Air, Natural Gas
Cooling Central Air
Fireplace No
Window Features Window Coverings
Appliance Dryer, Refrigerator, Stove, Washer
Exterior
Parking Features Attached Garage
Garage Spaces 2.0
Pool None
Utilities Available Natural Gas Connected
Roof Type Asphalt Shing
Lot Frontage 83.79
Lot Depth 47.17
Garage Yes
Building
Lot Description Urban, Irregular Lot, Highway Access, Park, Public Transit, Schools, Shopping Nearby
Faces Nuffield and Nepean
Foundation Unknown
Sewer Sewer (Municipal)
Water Municipal
Architectural Style Two Story
Structure Type Brick
New Construction No
Others
Senior Community false
Tax ID 141500745
Ownership Freehold/None
Read Less
Want to know what your home might be worth? Contact us for a FREE valuation!

Our team is ready to help you sell your home for the highest possible price ASAP

GET MORE INFORMATION





