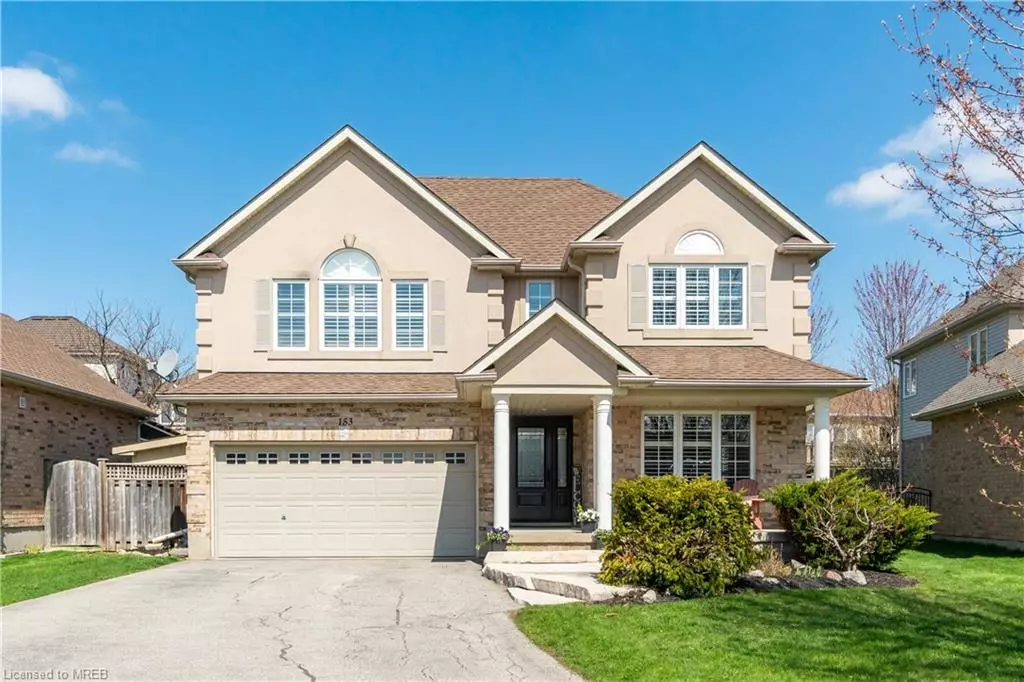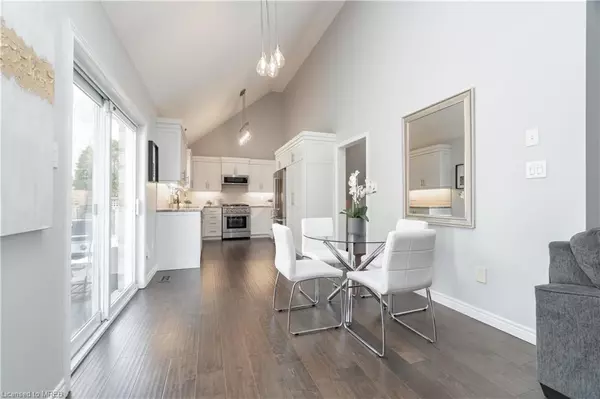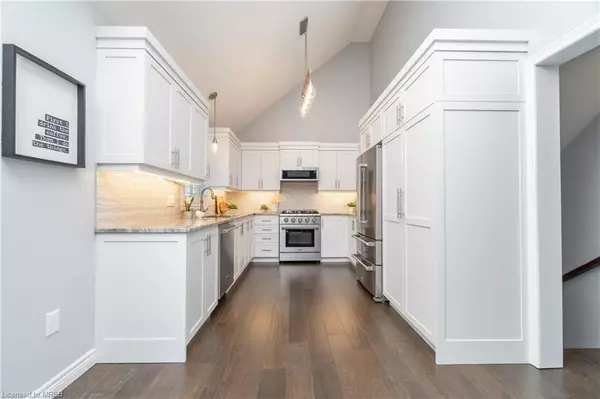$1,210,000
$1,249,000
3.1%For more information regarding the value of a property, please contact us for a free consultation.
153 Hayward Court Rockwood, ON N0B 2K0
4 Beds
3 Baths
2,079 SqFt
Key Details
Sold Price $1,210,000
Property Type Single Family Home
Sub Type Single Family Residence
Listing Status Sold
Purchase Type For Sale
Square Footage 2,079 sqft
Price per Sqft $582
MLS Listing ID 40406204
Sold Date 05/17/23
Style Two Story
Bedrooms 4
Full Baths 2
Half Baths 1
Abv Grd Liv Area 2,079
Originating Board Mississauga
Year Built 2006
Annual Tax Amount $5,295
Property Description
Nestled on a quiet court, this stunning 3-bedroom, 3 bathroom home has loads to offer. From the moment you step inside, you'll be captivated by the bright and open layout, featuring a large living room with a cozy gas fireplace, perfect for relaxing with family and friends. The adjacent dining room is the ideal spot for hosting dinner parties or enjoying family meals.
The beautiful fully renovated kitchen is a chef's dream, complete with granite counter tops, elongated subway tile backsplash, THOR stainless steel appliances and vaulted ceiling.
Upstairs, you'll find a spacious master bedroom with a walk-in closet and an ensuite bathroom featuring a soaker tub and separate shower. The two additional good sized bedrooms have California shutters, engineered hardwood floors, closets and share a full bathroom.
The basement has so many uses depending on your family’s needs. You will find a 4th bedroom, a large recreation room, additional game room with large egress basement window and loads of storage space.
Located in the highly sought-after town of Rockwood, this home is just minutes from local schools, parks, shops, and restaurants. With easy access to the 401 and Guelph, this property is perfect for commuters.
Location
Province ON
County Wellington
Area Guelph/Eramosa
Zoning R1-21-72
Direction Hayward Court is off MacLennan Street
Rooms
Other Rooms Shed(s)
Basement Full, Finished
Kitchen 1
Interior
Interior Features Central Vacuum, Auto Garage Door Remote(s), Ceiling Fan(s)
Heating Forced Air, Natural Gas
Cooling Central Air
Fireplaces Number 1
Fireplaces Type Gas
Fireplace Yes
Window Features Window Coverings
Appliance Water Heater, Water Softener, Dishwasher, Dryer, Freezer, Gas Oven/Range, Gas Stove, Microwave, Refrigerator, Washer
Laundry Laundry Room, Main Level, Sink
Exterior
Exterior Feature Landscaped
Garage Attached Garage, Garage Door Opener, Built-In, Asphalt
Garage Spaces 2.0
Fence Full
Pool None
Waterfront No
Roof Type Asphalt Shing
Lot Frontage 62.83
Lot Depth 99.44
Garage Yes
Building
Lot Description Urban, Irregular Lot, Cul-De-Sac, Library, Park, Place of Worship, Quiet Area, Rec./Community Centre, School Bus Route, Schools
Faces Hayward Court is off MacLennan Street
Foundation Poured Concrete
Sewer Sewer (Municipal)
Water Municipal
Architectural Style Two Story
Structure Type Brick, Stucco, Vinyl Siding
New Construction No
Schools
Elementary Schools Harris Mills Elementarysacred Heart Catholic Elementarywww.Findmyschool.Ca
High Schools John F. Ross Sssaint James Csswww.Findmyschool.Ca
Others
Senior Community false
Tax ID 711811099
Ownership Freehold/None
Read Less
Want to know what your home might be worth? Contact us for a FREE valuation!

Our team is ready to help you sell your home for the highest possible price ASAP

GET MORE INFORMATION





