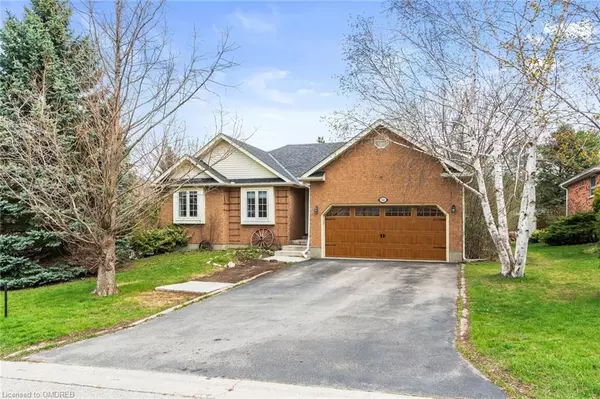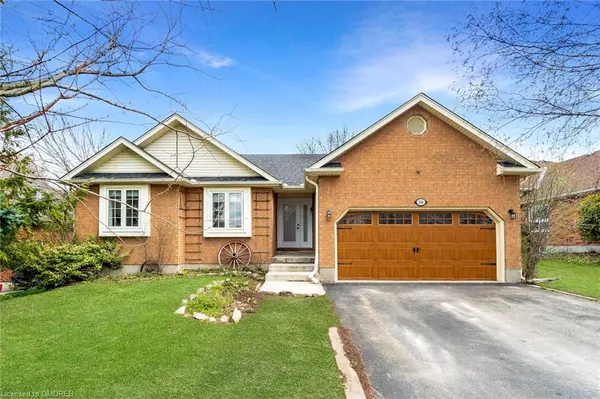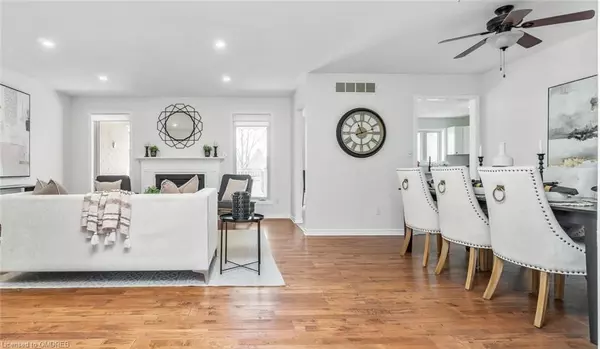$1,095,000
$1,079,000
1.5%For more information regarding the value of a property, please contact us for a free consultation.
144 Lou's Boulevard Rockwood, ON N0B 2K0
3 Beds
2 Baths
1,503 SqFt
Key Details
Sold Price $1,095,000
Property Type Single Family Home
Sub Type Single Family Residence
Listing Status Sold
Purchase Type For Sale
Square Footage 1,503 sqft
Price per Sqft $728
MLS Listing ID 40403070
Sold Date 04/27/23
Style Bungalow
Bedrooms 3
Full Baths 2
Abv Grd Liv Area 1,503
Originating Board Oakville
Annual Tax Amount $4,907
Property Description
Welcome to your dream home in Rockwood! Nestled in the heart of this charming community, 144 Lou's Blvd offers a perfect blend of comfort, style, and convenience. As you approach the bungalow, you'll notice the ample space between neighbours, lot frontage is an impressive 66' with a wide driveway leading to the double-car garage. The moment you step inside, you'll feel at home. The main floor has been freshly painted in a neutral palette, creating a warm and inviting atmosphere. The open-concept layout allows for easy flow between the living, dining, and kitchen areas, perfect for family gatherings and entertaining guests. Speaking of the kitchen, you're in for a treat! This newly renovated space boasts modern features and finishes, including stainless steel appliances, quartz countertops and new flooring. Whether you're a gourmet chef or a novice cook, you'll appreciate the ample counter and storage space, as well as the natural light streaming in from the windows. From the kitchen, you can step out through French doors onto the deck and enjoy the view of the backyard with mature trees. The home offers three bedrooms and two baths, offering plenty of space and privacy for your family and guests. The three bedrooms share a full, newly renovated bath. This home is Wheelchair accessible; the majority of interior entrances are wider and the front door opens wide to accommodate a chair, there is a ramp off the kitchen to the backyard. The garage has a chair lift that can remain or be removed, depending on the needs of the buyer. This property is ideally situated within walking distance of a park and trails, perfect for outdoor enthusiasts and families with children and pets. Rockwood is a charming community that offers a quiet and peaceful lifestyle, yet it's just a short drive away from Guelph and the GTA. You'll love the small-town feel, the friendly neighbours, and the sense of community that Rockwood provides. Book your showing today!
Location
Province ON
County Wellington
Area Guelph/Eramosa
Zoning R1
Direction Main St S and MacLennan St
Rooms
Basement Full, Partially Finished
Kitchen 1
Interior
Heating Forced Air, Natural Gas
Cooling Central Air
Fireplaces Number 1
Fireplaces Type Gas
Fireplace Yes
Window Features Window Coverings
Appliance Water Softener, Dishwasher, Dryer, Refrigerator, Stove, Washer
Exterior
Garage Attached Garage, Asphalt
Garage Spaces 2.0
Waterfront No
Roof Type Asphalt Shing
Handicap Access Exterior Wheelchair Lift, Ramps, Wheelchair Access
Porch Deck
Lot Frontage 66.39
Lot Depth 132.24
Garage Yes
Building
Lot Description Urban, Greenbelt, Park, Quiet Area, Schools
Faces Main St S and MacLennan St
Foundation Unknown
Sewer Sewer (Municipal)
Water Municipal
Architectural Style Bungalow
Structure Type Brick
New Construction No
Others
Senior Community false
Tax ID 711810220
Ownership Freehold/None
Read Less
Want to know what your home might be worth? Contact us for a FREE valuation!

Our team is ready to help you sell your home for the highest possible price ASAP

GET MORE INFORMATION





