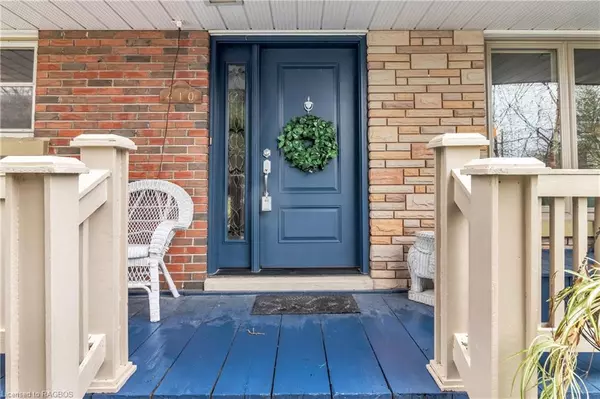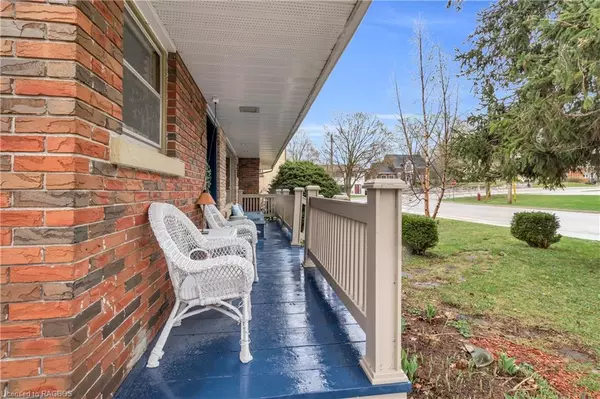$470,000
$475,000
1.1%For more information regarding the value of a property, please contact us for a free consultation.
410 Cayley Street Walkerton, ON N0G 2V0
3 Beds
2 Baths
1,327 SqFt
Key Details
Sold Price $470,000
Property Type Single Family Home
Sub Type Single Family Residence
Listing Status Sold
Purchase Type For Sale
Square Footage 1,327 sqft
Price per Sqft $354
MLS Listing ID 40400602
Sold Date 05/15/23
Style Bungalow
Bedrooms 3
Full Baths 1
Half Baths 1
Abv Grd Liv Area 1,327
Originating Board Grey Bruce Owen Sound
Year Built 1969
Annual Tax Amount $3,068
Property Sub-Type Single Family Residence
Property Description
Great bungalow in a great area...what's not to like? 410 Cayley St in Walkerton is the address of this comfortable 2+1 bedroom red brick home situated in an excellent residential area on an extra deep lot with 75 feet of frontage. Inviting front porch creates great curb appeal. Main level featuring an eat in kitchen with stainless steel appliance package, dining room with access to the large deck for those memorable outdoor get togethers, unique 2 sided gas fireplace between DR/LR, spacious living room, 2 bedrooms, renovated 4 Pc bath and laundry space. Basement with family room, bedroom, 2 Pc. bath, work shop, utility room, storage and cold room. Side entrance from single car garage (17.6 x 23.6) goes directly and conveniently into the kitchen. Ductless A/C installed in 2022 (also provides heat.) Backyard is the perfect size to enjoy and maintain. Book your showing today!
Location
Province ON
County Bruce
Area Brockton
Zoning R1
Direction From Durham Street East (Main), turn south onto McNab Street, right on to Veterans Way, left on to Gibson Street and right on Cayley Street to the property on the right
Rooms
Basement Full, Partially Finished
Kitchen 1
Interior
Interior Features High Speed Internet, Auto Garage Door Remote(s), Ceiling Fan(s), Sewage Pump
Heating Fireplace-Gas, Water Radiators
Cooling Ductless
Fireplace Yes
Window Features Window Coverings
Appliance Water Heater Owned, Water Softener, Dishwasher, Dryer, Freezer, Hot Water Tank Owned, Microwave, Refrigerator, Stove, Washer
Laundry Main Level
Exterior
Parking Features Attached Garage, Garage Door Opener, Concrete
Garage Spaces 1.0
Pool None
Utilities Available Cell Service, Electricity Connected, Fibre Optics, Garbage/Sanitary Collection, Natural Gas Connected, Recycling Pickup, Street Lights, Phone Connected
Roof Type Asphalt Shing
Porch Deck, Porch
Lot Frontage 75.07
Garage Yes
Building
Lot Description Urban, Irregular Lot, Hospital, Landscaped, Place of Worship, Playground Nearby, Rec./Community Centre, Schools, Shopping Nearby, Trails
Faces From Durham Street East (Main), turn south onto McNab Street, right on to Veterans Way, left on to Gibson Street and right on Cayley Street to the property on the right
Foundation Concrete Perimeter
Sewer Sewer (Municipal)
Water Municipal-Metered
Architectural Style Bungalow
Structure Type Brick, Vinyl Siding
New Construction No
Others
Senior Community false
Tax ID 332030081
Ownership Freehold/None
Read Less
Want to know what your home might be worth? Contact us for a FREE valuation!

Our team is ready to help you sell your home for the highest possible price ASAP
GET MORE INFORMATION





