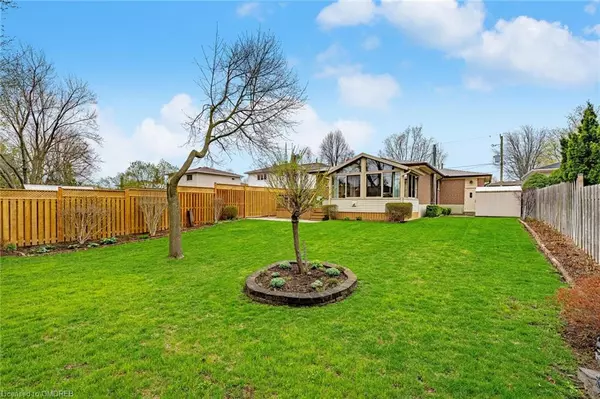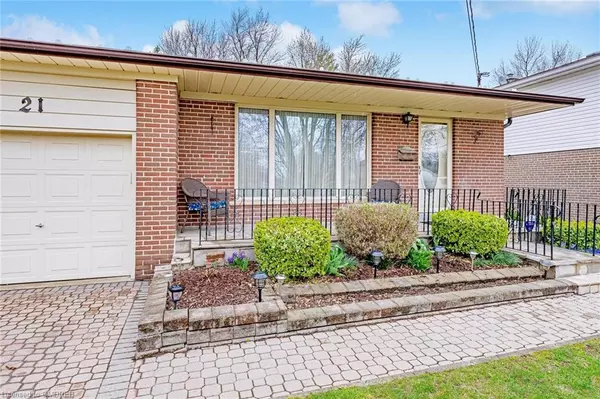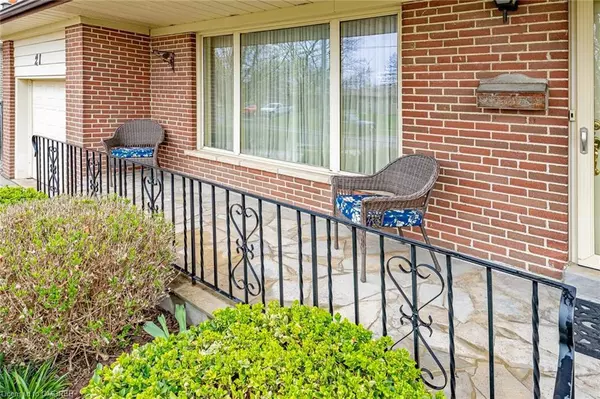$925,500
$879,900
5.2%For more information regarding the value of a property, please contact us for a free consultation.
21 Pennington Crescent Georgetown, ON L7G 4L2
3 Beds
2 Baths
1,403 SqFt
Key Details
Sold Price $925,500
Property Type Single Family Home
Sub Type Single Family Residence
Listing Status Sold
Purchase Type For Sale
Square Footage 1,403 sqft
Price per Sqft $659
MLS Listing ID 40403422
Sold Date 04/19/23
Style Bungalow Raised
Bedrooms 3
Full Baths 1
Half Baths 1
Abv Grd Liv Area 1,403
Originating Board Oakville
Year Built 1967
Annual Tax Amount $4,222
Property Description
Original owners have loved and cared for this home since 1967. Steel rood in 1999, newer kitchen, windows and furnace. Enjoy the four season sun room addition added in 1998. Hardwood remains beneath the carpets on the main floor. Interlock stone driveway and walkways, a very large fenced lot. A wonderful neighborhood to raise a family, close to shopping, schools and major commuter routes. New developments in Georgetown are poised to drive property value in town up and it jus might be a great time to invest in this community.
Location
Province ON
County Halton
Area 3 - Halton Hills
Zoning LDR1-2 (MN)
Direction Mountainview and Pennington
Rooms
Other Rooms Shed(s)
Basement Full, Partially Finished
Kitchen 1
Interior
Interior Features High Speed Internet, Auto Garage Door Remote(s), Ceiling Fan(s)
Heating Baseboard, Forced Air, Natural Gas
Cooling Central Air
Fireplaces Type Gas
Fireplace Yes
Window Features Window Coverings
Appliance Water Softener, Dishwasher, Dryer, Microwave, Refrigerator, Stove, Washer
Laundry In Basement
Exterior
Exterior Feature Landscaped
Parking Features Attached Garage, Garage Door Opener, Interlock
Garage Spaces 1.0
Pool None
Utilities Available Cable Connected, Cell Service, Electricity Connected, Natural Gas Connected, Phone Connected
Roof Type Metal
Porch Patio
Lot Frontage 50.0
Lot Depth 143.0
Garage Yes
Building
Lot Description Urban, Rectangular, Arts Centre, Hospital, Place of Worship, Rec./Community Centre, Schools
Faces Mountainview and Pennington
Foundation Poured Concrete
Sewer Sewer (Municipal)
Water Municipal
Architectural Style Bungalow Raised
Structure Type Brick
New Construction No
Others
Senior Community false
Tax ID 250520053
Ownership Freehold/None
Read Less
Want to know what your home might be worth? Contact us for a FREE valuation!

Our team is ready to help you sell your home for the highest possible price ASAP

GET MORE INFORMATION





