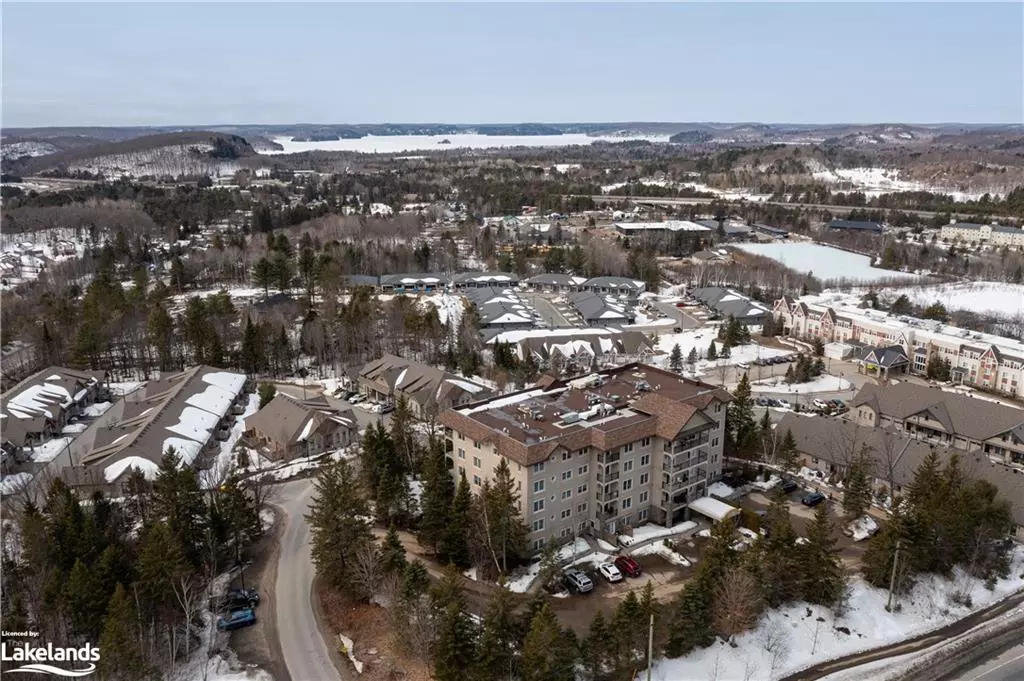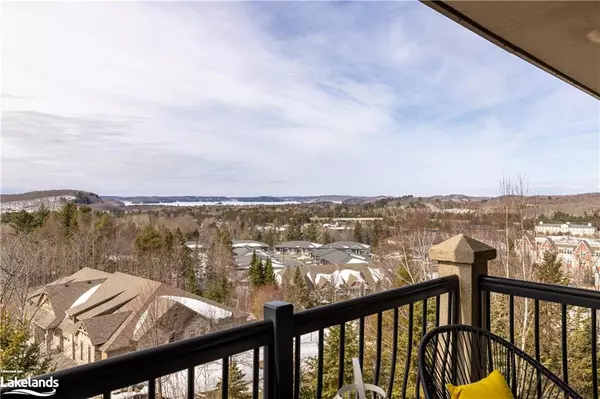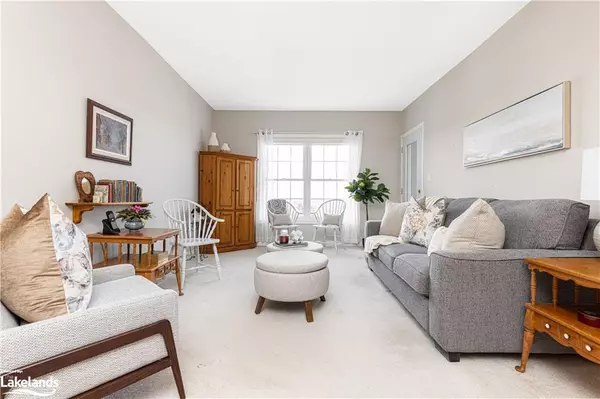$512,000
$524,900
2.5%For more information regarding the value of a property, please contact us for a free consultation.
4 Legacy Lane #502 Huntsville, ON P1H 2R2
2 Beds
2 Baths
1,072 SqFt
Key Details
Sold Price $512,000
Property Type Condo
Sub Type Condo/Apt Unit
Listing Status Sold
Purchase Type For Sale
Square Footage 1,072 sqft
Price per Sqft $477
MLS Listing ID 40398280
Sold Date 04/27/23
Style 1 Storey/Apt
Bedrooms 2
Full Baths 2
HOA Fees $655/mo
HOA Y/N Yes
Abv Grd Liv Area 1,072
Originating Board The Lakelands
Year Built 2006
Annual Tax Amount $2,870
Property Sub-Type Condo/Apt Unit
Property Description
Welcome to your new HOME!
This stunning two-bedroom, two-bathroom west-facing unit at Vernon View is situated on the top floor, providing you with breathtaking sunsets skies and spectacular panoramic views - arguably the best you will find in Huntsville! Owners paid a premium to enjoy all the views this floor has the offer.
Conveniently located within walking distance of vibrant Huntsville and all its amenities, you will have everything you need! Enjoy a maintenance-free lifestyle!
As you step inside, you will be greeted by a spacious and inviting entryway that offers ample closet space for all your storage needs. The primary bedroom is spacious and boasts a 4pc ensuite, double-door closets, and a direct walkout to the covered balcony. The second bedroom is equally spacious, with ample closet space and sliding patio doors.
The kitchen is beautifully appointed and spacious with a breakfast bar and overlooks the dining area, making it the perfect space for entertaining guests. The cozy living room is the perfect place to relax after a long day and watch the stunning sunsets over Lake Vernon!
The unit also features a second 4pc bathroom, perfect for guests, in-suite laundry, forced air natural gas furnace and air-conditioning.
This truly is the perfect place to call HOME, offering you a peaceful sanctuary with all the conveniences of in-town living right at your fingertips.
Shows beautifully! You won't be disappointed!
Location
Province ON
County Muskoka
Area Huntsville
Zoning R4-1455, 1812
Direction Hwy 11 - Hwy 60 E - Centre St N - Legacy Lane #4.
Rooms
Other Rooms None
Basement None
Kitchen 1
Interior
Interior Features Elevator
Heating Forced Air, Natural Gas
Cooling Central Air
Fireplace No
Laundry In-Suite, Laundry Closet
Exterior
Exterior Feature Balcony, Privacy, Year Round Living
Parking Features Inside Entry
Garage Spaces 1.0
Pool None
Utilities Available Cell Service, Electricity Connected, Garbage/Sanitary Collection, High Speed Internet Avail, Phone Connected
View Y/N true
View Forest, Downtown, Hills, Lake, Panoramic, Skyline, Trees/Woods, Water
Roof Type Asphalt Shing
Handicap Access Accessible Public Transit Nearby, Accessible Elevator Installed, Accessible Entrance, Open Floor Plan, Wheelchair Access
Porch Enclosed, Open, Deck
Garage Yes
Building
Lot Description Urban, City Lot, Hospital, Public Transit, Shopping Nearby
Faces Hwy 11 - Hwy 60 E - Centre St N - Legacy Lane #4.
Foundation Unknown
Sewer Sewer (Municipal)
Water Municipal
Architectural Style 1 Storey/Apt
Structure Type Stone, Stucco
New Construction No
Others
HOA Fee Include Insurance,Building Maintenance,Common Elements,Decks,Doors ,Maintenance Grounds,Parking,Trash,Roof,Snow Removal,Water,Windows
Senior Community false
Tax ID 488520032
Ownership Condominium
Read Less
Want to know what your home might be worth? Contact us for a FREE valuation!

Our team is ready to help you sell your home for the highest possible price ASAP
GET MORE INFORMATION





