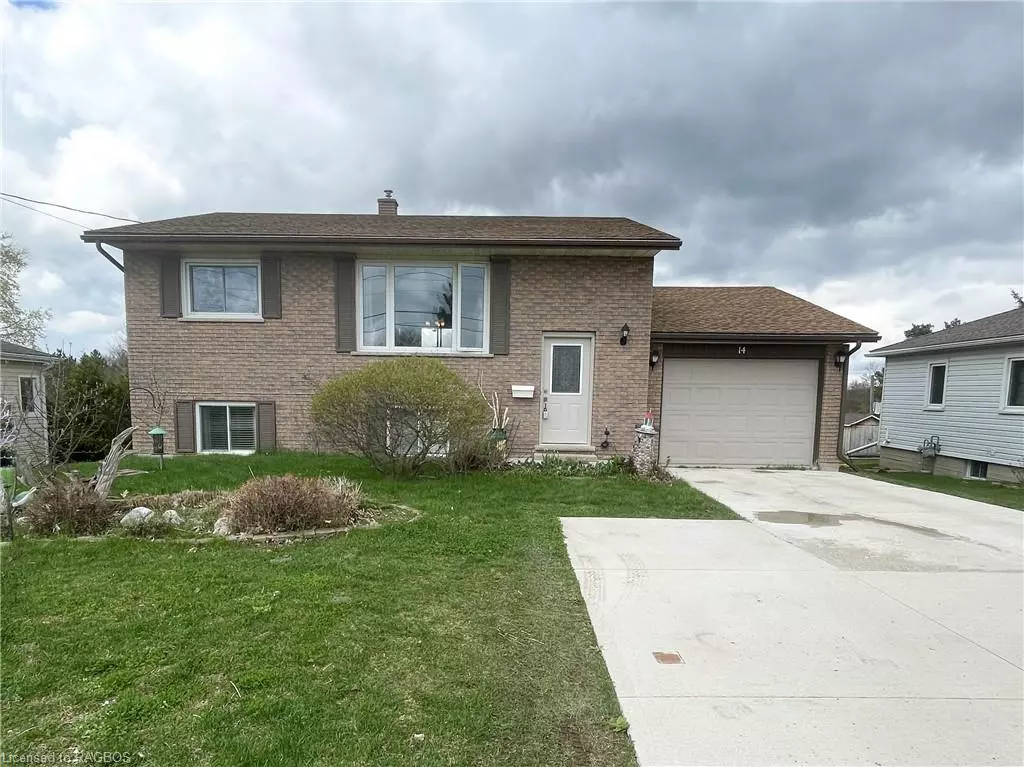$485,000
$499,900
3.0%For more information regarding the value of a property, please contact us for a free consultation.
14 Mcgivern Street W Walkerton, ON N0G 2V0
3 Beds
2 Baths
990 SqFt
Key Details
Sold Price $485,000
Property Type Single Family Home
Sub Type Single Family Residence
Listing Status Sold
Purchase Type For Sale
Square Footage 990 sqft
Price per Sqft $489
MLS Listing ID 40406174
Sold Date 05/18/23
Style Bungalow Raised
Bedrooms 3
Full Baths 2
Abv Grd Liv Area 1,980
Originating Board Grey Bruce Owen Sound
Year Built 1984
Annual Tax Amount $3,097
Lot Size 9,104 Sqft
Acres 0.209
Property Sub-Type Single Family Residence
Property Description
Well-maintained bungalow with granny flat backing onto Centennial Park in Walkerton, with easy access to splash pad, public pool, playground, tennis courts and more. Spread out and live fully in this 2+1 bedroom home with walkout basement, or take advantage of the granny flat downstairs and separate the main floor living space from the lower level. Both upstairs and down have a kitchen, bathroom, bedrooms, family room and patio doors leading outside. Upstairs is a deck off the dining area with beautiful views across the park; downstairs is a lovely patio flowing into the deep backyard. Appliances included in both kitchens.
Location
Province ON
County Bruce
Area Brockton
Zoning R1
Direction 14 McGivern Street W. Walkerton
Rooms
Other Rooms Shed(s)
Basement Walk-Out Access, Full, Finished
Kitchen 2
Interior
Interior Features High Speed Internet, Auto Garage Door Remote(s), Ceiling Fan(s)
Heating Baseboard, Fireplace-Gas
Cooling Ductless
Fireplaces Number 1
Fireplaces Type Family Room, Gas
Fireplace Yes
Window Features Window Coverings
Appliance Water Heater Owned, Built-in Microwave, Dishwasher, Dryer, Hot Water Tank Owned, Refrigerator, Satellite Dish, Stove, Washer
Laundry Laundry Closet
Exterior
Exterior Feature Balcony, Landscaped
Parking Features Attached Garage, Garage Door Opener, Concrete
Garage Spaces 1.0
Pool None
Utilities Available Cell Service, Electricity Connected, Garbage/Sanitary Collection, Natural Gas Connected, Recycling Pickup, Street Lights, Phone Available
Waterfront Description River/Stream
Roof Type Asphalt Shing
Street Surface Paved
Porch Deck, Patio
Lot Frontage 60.0
Lot Depth 151.0
Garage Yes
Building
Lot Description Urban, Rectangular, City Lot, Near Golf Course, Hospital, Landscaped, Library, Park, Place of Worship, Playground Nearby, Rec./Community Centre, Schools, Shopping Nearby
Faces 14 McGivern Street W. Walkerton
Foundation Concrete Block
Sewer Sewer (Municipal)
Water Municipal-Metered
Architectural Style Bungalow Raised
Structure Type Aluminum Siding, Brick
New Construction No
Schools
Elementary Schools Wdcs/St. Theresa
High Schools Wdcs/Shhs
Others
Senior Community false
Tax ID 332000190
Ownership Freehold/None
Read Less
Want to know what your home might be worth? Contact us for a FREE valuation!

Our team is ready to help you sell your home for the highest possible price ASAP
GET MORE INFORMATION





