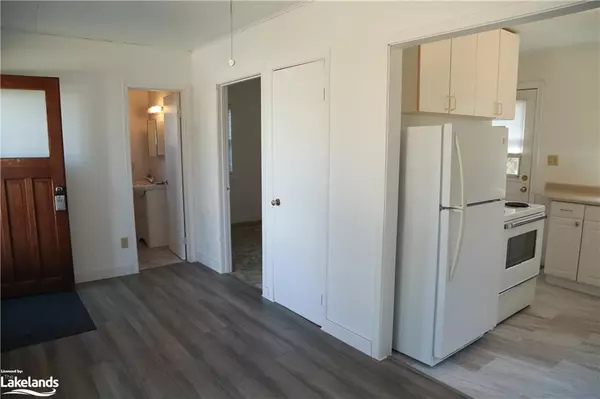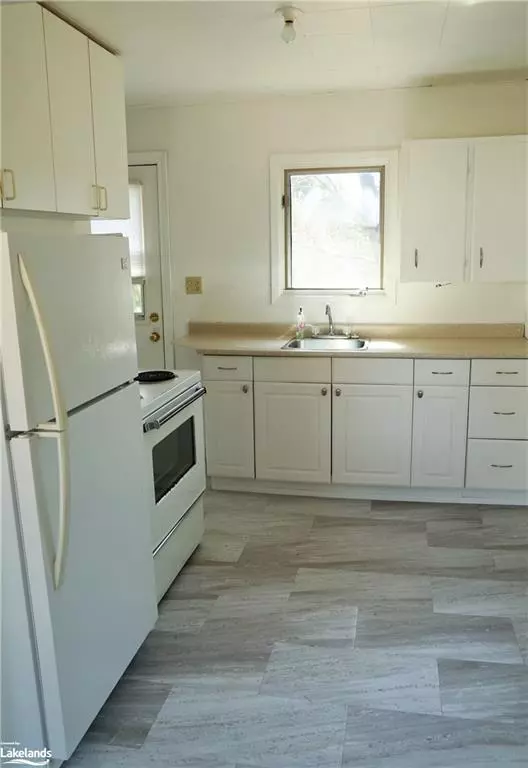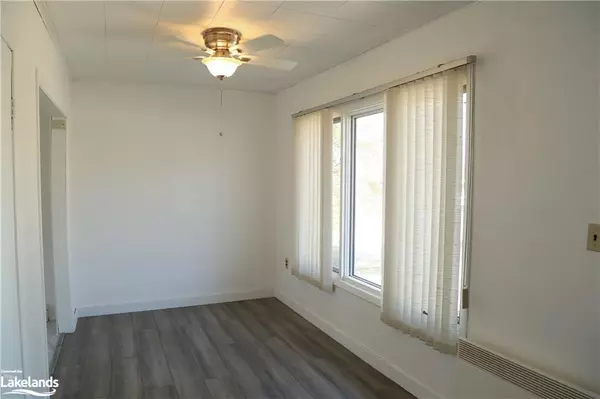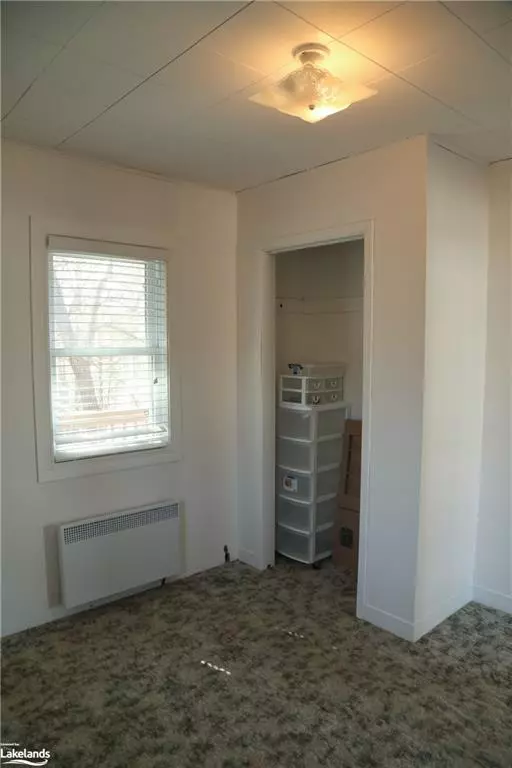$260,000
$280,000
7.1%For more information regarding the value of a property, please contact us for a free consultation.
496 High Street Burk's Falls, ON P0A 1C0
1 Bed
1 Bath
396 SqFt
Key Details
Sold Price $260,000
Property Type Single Family Home
Sub Type Single Family Residence
Listing Status Sold
Purchase Type For Sale
Square Footage 396 sqft
Price per Sqft $656
MLS Listing ID 40406496
Sold Date 05/12/23
Style Bungalow
Bedrooms 1
Full Baths 1
Abv Grd Liv Area 396
Originating Board The Lakelands
Year Built 1958
Annual Tax Amount $1,492
Lot Size 6,316 Sqft
Acres 0.145
Property Description
This amazing property is in the heart of recreational heaven and walking distance to the village of Burk's Falls. Close to snowmobile trails, ATV trails, and several lakes, this year round, well-maintained home would make an amazing first home, retirement home, or investment property. A full, unfinished basement is easy to renovate in order to add an extra bedroom or a rec room. The lot is tiered but otherwise level with plenty of room to build a garage or add living space in the future. This bright bungalow near the end of a dead end street sits in an area of exclusive homes and natural gas runs down the street for easy hookup if desired. Burk's Falls has everything you need for day to day living and is a short drive from Huntsville or Sundridge.
Location
Province ON
County Parry Sound
Area Burk'S Falls
Zoning Residential
Direction Highway 11 to exit 257 then follow Ontario Street to Yonge Street. Turn right on Yonge Street then right on Centre Street then left on High Street and follow to #496. SOP
Rooms
Other Rooms None
Basement Full, Unfinished
Kitchen 1
Interior
Heating Baseboard, Electric, Wall Furnace
Cooling None
Fireplace No
Appliance Water Heater Owned, Dryer, Hot Water Tank Owned, Refrigerator, Stove, Washer
Laundry In Basement
Exterior
Exterior Feature Year Round Living
Parking Features Gravel
Pool None
Utilities Available Cable Available, Cell Service, Electricity Connected, Garbage/Sanitary Collection, High Speed Internet Avail, Natural Gas Available, Recycling Pickup, Street Lights, Phone Available
Roof Type Asphalt Shing
Street Surface Paved
Porch Deck
Lot Frontage 69.68
Lot Depth 89.57
Garage No
Building
Lot Description Urban, Rectangular, City Lot, Near Golf Course, Rec./Community Centre, Shopping Nearby, Trails
Faces Highway 11 to exit 257 then follow Ontario Street to Yonge Street. Turn right on Yonge Street then right on Centre Street then left on High Street and follow to #496. SOP
Foundation Concrete Block
Sewer Sewer (Municipal)
Water Municipal-Metered
Architectural Style Bungalow
Structure Type Vinyl Siding
New Construction No
Others
Senior Community false
Tax ID 521410193
Ownership Freehold/None
Read Less
Want to know what your home might be worth? Contact us for a FREE valuation!

Our team is ready to help you sell your home for the highest possible price ASAP

GET MORE INFORMATION





