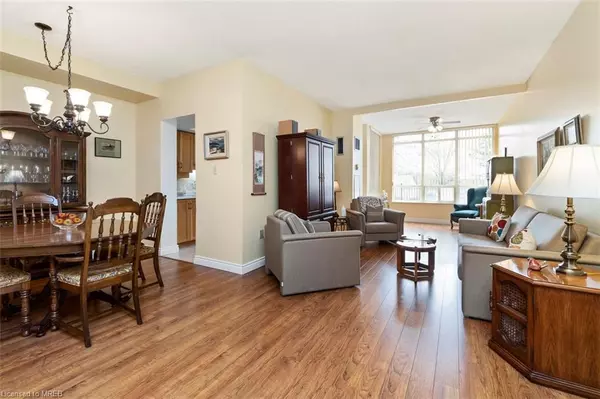$620,000
$647,999
4.3%For more information regarding the value of a property, please contact us for a free consultation.
20 Cherrytree Drive #107 Brampton, ON L6Y 3V1
2 Beds
2 Baths
1,235 SqFt
Key Details
Sold Price $620,000
Property Type Condo
Sub Type Condo/Apt Unit
Listing Status Sold
Purchase Type For Sale
Square Footage 1,235 sqft
Price per Sqft $502
MLS Listing ID 40403844
Sold Date 05/04/23
Style 1 Storey/Apt
Bedrooms 2
Full Baths 2
HOA Fees $1,025/mo
HOA Y/N Yes
Abv Grd Liv Area 1,235
Originating Board Mississauga
Annual Tax Amount $2,128
Property Description
*PRIDE OF OWNERSHIP* Immaculate Sunny Ground Floor Condo at The Crown West in well-established Neighbourhood of Fletcher's Creek South!! Rare Private Walkout Terrace Patio, adding 638sqft of bonus living space - fully fenced and surrounded by mature trees. Gorgeous Laminate Wood Flooring, Renovated Contemporary Bathrooms, Tall Bright Windows & 9ft Ceilings thru-out. Abundant Natural Light in the expansive Living Room+Den, and entertain in the separate formal Dining area. Galley Kitchen with solid Oak Cabinets & S/S Appliances beside convenient Eat-In dining nook. Large Bedrooms and In-Suite Laundry & Storage are very well laid-out in this 1,267 sqft unit. Building AMENITIES are extensive - boasting an Outdoor Pool, Tennis Court, Golf Putting, Courtyard with BBQ's & Gazebo; an Indoor Hot Tub & Sauna, massive Party/Meeting Room, Billiard Tables & Library; Visitor Parking & Outdoor Car Wash! 24/7 Gatehouse Security, FOB entry access & In-Suite Alarm System. *NOTE: Terrace is Virtually Staged*
This vibrant COMMUNITY is centrally connected to plenty of Restaurants, Parks, Schools, Entertainment & Shopping - not to mention steps from Transit, including the Future "Hurontario LRT" linking to the waterfront of Port Credit! Short drive to downtown Brampton's Gage Park & Mississauga's City Centre Square One district.
Quick access to major Highways like the 407, 410 and 401 for easy commuting. Well maintained and move-in ready, come see for yourself - and don't miss out on this incredible opportunity!
Location
Province ON
County Peel
Area Br - Brampton
Zoning RM5
Direction Hurontario St & Ray Lawson Blvd
Rooms
Kitchen 1
Interior
Interior Features High Speed Internet, None
Heating Forced Air
Cooling Central Air
Fireplace No
Window Features Window Coverings
Appliance Dishwasher, Dryer, Microwave, Refrigerator, Stove, Washer
Laundry In-Suite
Exterior
Exterior Feature Tennis Court(s)
Parking Features Exclusive
Garage Spaces 1.0
Pool Outdoor Pool
Utilities Available Cable Connected
Roof Type Flat
Porch Terrace
Garage Yes
Building
Lot Description Urban, Near Golf Course, Hospital, Library, Major Highway, Park, Public Transit, Schools, Shopping Nearby
Faces Hurontario St & Ray Lawson Blvd
Sewer Sewer (Municipal)
Water Municipal
Architectural Style 1 Storey/Apt
Structure Type Brick
New Construction No
Others
HOA Fee Include Insurance,Building Maintenance,Cable TV,Central Air Conditioning,Common Elements,Heat,Internet,Hydro,Gas,Parking,Property Management Fees,Water
Senior Community false
Tax ID 193040007
Ownership Condominium
Read Less
Want to know what your home might be worth? Contact us for a FREE valuation!

Our team is ready to help you sell your home for the highest possible price ASAP

GET MORE INFORMATION





