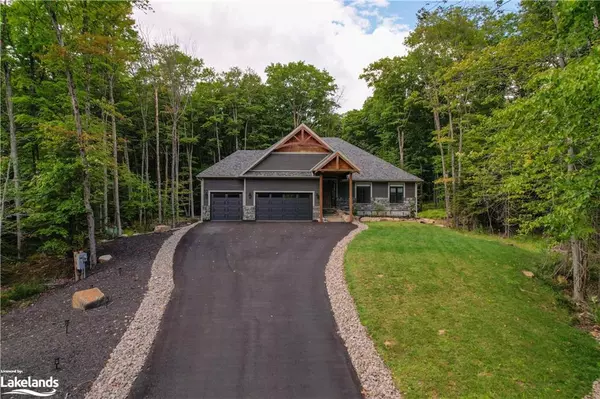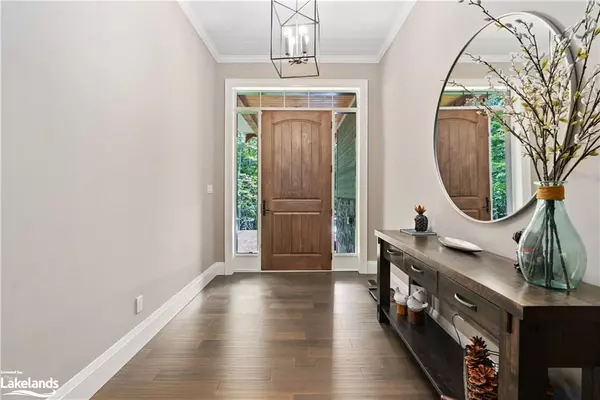$1,737,500
$1,795,000
3.2%For more information regarding the value of a property, please contact us for a free consultation.
42 Royal Oak Crescent Huntsville, ON P1H 0A8
5 Beds
4 Baths
2,583 SqFt
Key Details
Sold Price $1,737,500
Property Type Single Family Home
Sub Type Single Family Residence
Listing Status Sold
Purchase Type For Sale
Square Footage 2,583 sqft
Price per Sqft $672
MLS Listing ID 40406356
Sold Date 05/02/23
Style Bungalow
Bedrooms 5
Full Baths 3
Half Baths 1
Abv Grd Liv Area 4,186
Originating Board The Lakelands
Year Built 2018
Annual Tax Amount $6,052
Lot Size 1.710 Acres
Acres 1.71
Property Sub-Type Single Family Residence
Property Description
Welcome to 42 Royal Oak Crescent located in the well known community of Woodland Heights, 10 minutes from Downtown Huntsville. With Deerhurst Resort, golf & skiing all close by there is no shortage of amenities. Situated on a wooded 1.7 acres, you have the best of both worlds in terms of privacy and proximity to Huntsville. This community even has its own Nature Sanctuary offering 200 acres of protected forest including its own trails. The home itself, built in 2018, offers main floor living along with a finished lower level. Walking up to the front entrance of the home are beautiful custom Muskoka granite stairs. Entering the home you are greeted by a generous entrance way and a double closet. The WOW factor is evident as you carry into the living room area with vaulted ceiling, a propane fireplace, built-in custom shelving, shiplap wall accents and a walk out to the tranquil Muskoka Room. The Muskoka room floor has been spray foamed adding an extra layer for more seasonal enjoyment. The kitchen is outstanding starting with the grand island perfect for everyday entertaining, walk in pantry, stainless steel appliances and lots of storage space. The dinning room overlooks the forest, complimenting the custom cabinets and bar area to finish off the space, tying in the entire kitchen and dining room area. Continuing on the main level are 11ft. ceilings, 3 bedrooms including the primary with a propane fireplace and its own stunning ensuite with double sinks, and a glass shower. All bathrooms with the exception of the 2 piece have heated floors. The lower level consists of large family room area including a cozy propane fireplace, full 4 piece bathroom and two more bedrooms. Finishing the lower level is ample storage space. Moving outside to the home, walk off the back deck to the landscaped grounds including a fire pit area - a Muskoka must! The three car attached garage is yet another fine feature. This home has it all, with nothing more to do.
Location
Province ON
County Muskoka
Area Huntsville
Zoning RR
Direction HWY 60 E to Canal Road to Deerfoot Trail to Royal Oak Crescent.
Rooms
Basement Full, Finished
Kitchen 1
Interior
Interior Features High Speed Internet, Auto Garage Door Remote(s), Water Treatment
Heating Forced Air-Propane
Cooling Central Air
Fireplaces Number 3
Fireplaces Type Propane
Fireplace Yes
Window Features Window Coverings
Appliance Water Softener, Dishwasher, Dryer, Microwave, Refrigerator, Stove, Washer
Laundry Laundry Room, Main Level
Exterior
Exterior Feature Landscaped, Privacy, Recreational Area, Year Round Living
Parking Features Attached Garage, Garage Door Opener, Asphalt
Garage Spaces 3.0
Utilities Available Cell Service, Electricity Connected, Garbage/Sanitary Collection, Recycling Pickup, Phone Connected
View Y/N true
View Trees/Woods
Roof Type Asphalt Shing
Porch Deck
Lot Frontage 202.0
Garage Yes
Building
Lot Description Rural, Near Golf Course, Hospital, Landscaped, Shopping Nearby, Skiing, Trails
Faces HWY 60 E to Canal Road to Deerfoot Trail to Royal Oak Crescent.
Foundation ICF
Sewer Septic Tank
Water Drilled Well
Architectural Style Bungalow
Structure Type Wood Siding
New Construction No
Others
Senior Community false
Tax ID 480991147
Ownership Freehold/None
Read Less
Want to know what your home might be worth? Contact us for a FREE valuation!

Our team is ready to help you sell your home for the highest possible price ASAP
GET MORE INFORMATION





