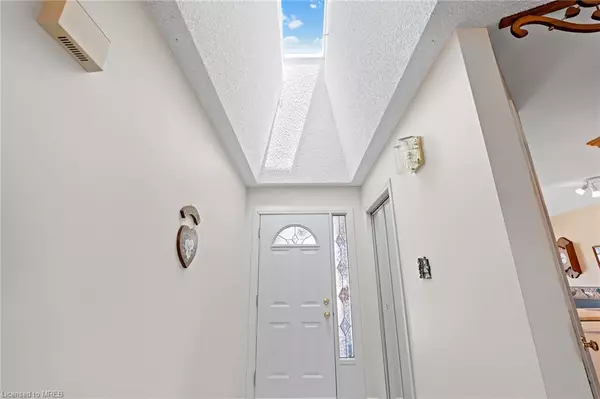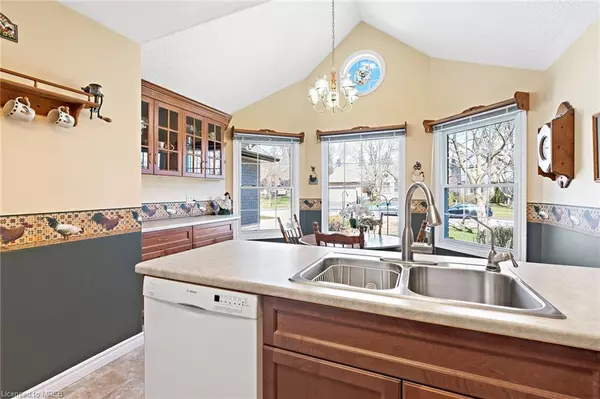$961,500
$889,900
8.0%For more information regarding the value of a property, please contact us for a free consultation.
105 John Street Rockwood, ON N0B 2K0
4 Beds
3 Baths
1,529 SqFt
Key Details
Sold Price $961,500
Property Type Single Family Home
Sub Type Single Family Residence
Listing Status Sold
Purchase Type For Sale
Square Footage 1,529 sqft
Price per Sqft $628
MLS Listing ID 40404834
Sold Date 04/22/23
Style Bungalow
Bedrooms 4
Full Baths 3
Abv Grd Liv Area 2,931
Originating Board Mississauga
Year Built 1989
Annual Tax Amount $5,194
Property Description
The 3+1 Bedroom Bungalow Has The Potential For Renovation, Giving You The Opportunity To Turn It Into Your Dream Home. The House Is Well Maintained By The Original Owners. The Main Floor Has A Large Dining And Living Room With A Fireplace, Foyer With Skylight, Garage Access And Vaulted Ceiling Kitchen With Breakfast Area And Bay Windows. The Main Floor Features A Primary Bedroom Suite With A 4pc Ensuite & 2 More Bedrooms. And A Main 3pc Washroom And Laundry Conveniently Located On The Same Floor. Even Better, This House Comes With A Finished Basement. It Has A Wet Bar, Large Recreation Room, And Extra Space For An Office Or Gym. And With A One Bedroom And 3pcs Washroom Which Makes Perfect For A Potential In-Law Suite (Income) As You Can Use The Garage As A Separate Entrance! Plenty Of Storage! The Backyard Comes With A Nice Deck And Shed Perfect For Entertaining, Or Gardening. And With A Driveway That Can Fit 4 Cars Plus Two Garage Spots.
Location
Province ON
County Wellington
Area Guelph/Eramosa
Zoning Z2
Direction Main St. S & Maclennan St.
Rooms
Other Rooms Shed(s)
Basement Full, Finished
Kitchen 1
Interior
Interior Features Central Vacuum, Auto Garage Door Remote(s), Built-In Appliances, Ceiling Fan(s)
Heating Forced Air
Cooling Central Air
Fireplaces Number 1
Fireplaces Type Living Room, Wood Burning
Fireplace Yes
Window Features Window Coverings
Appliance Dishwasher, Dryer, Hot Water Tank Owned, Microwave, Stove, Washer
Laundry Main Level
Exterior
Garage Attached Garage, Garage Door Opener, Asphalt
Garage Spaces 2.0
Waterfront No
Roof Type Asphalt Shing
Lot Frontage 72.0
Lot Depth 110.0
Garage Yes
Building
Lot Description Urban, Beach, Campground, Park, Playground Nearby, Quiet Area, Schools
Faces Main St. S & Maclennan St.
Foundation Concrete Perimeter
Sewer Sewer (Municipal)
Water Municipal
Architectural Style Bungalow
Structure Type Brick
New Construction No
Others
Senior Community false
Tax ID 711810291
Ownership Freehold/None
Read Less
Want to know what your home might be worth? Contact us for a FREE valuation!

Our team is ready to help you sell your home for the highest possible price ASAP

GET MORE INFORMATION





