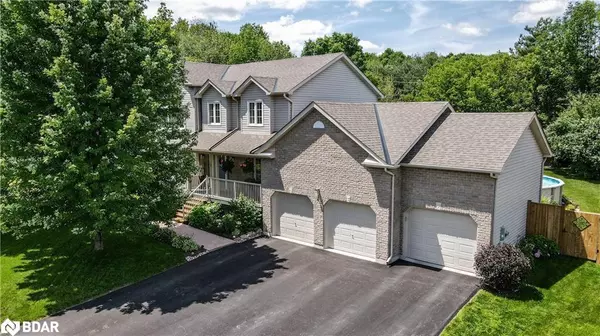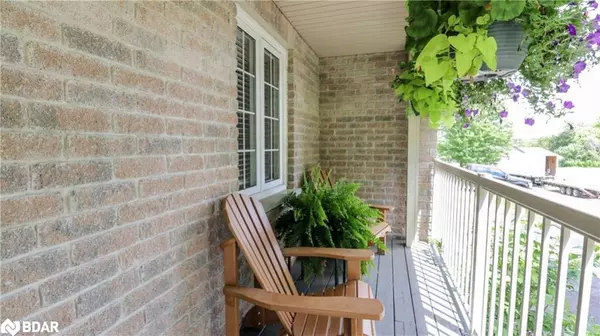$1,100,000
$1,139,900
3.5%For more information regarding the value of a property, please contact us for a free consultation.
4 Ash Court Oro-medonte, ON L0K 1E0
4 Beds
3 Baths
1,993 SqFt
Key Details
Sold Price $1,100,000
Property Type Single Family Home
Sub Type Single Family Residence
Listing Status Sold
Purchase Type For Sale
Square Footage 1,993 sqft
Price per Sqft $551
MLS Listing ID 40400181
Sold Date 05/08/23
Style Two Story
Bedrooms 4
Full Baths 2
Half Baths 1
Abv Grd Liv Area 1,993
Originating Board Barrie
Annual Tax Amount $4,122
Property Sub-Type Single Family Residence
Property Description
Beautifully modern 3+1 bedroom home on a 93 x 170 ft private lot on a quiet court w/ triple car garage, near Horseshoe Resort *
Spacious & bright eat-in kitchen w/ SS appliances, granite counters, modern backsplash & walk-out to two tiered deck * Open concept living room w/gas fireplace, overlooking large dining room * Spacious office can be used for other purposes * No carpet throughout & wrought iron pickets on staircase w/ 17 ft foyer * Bright primary suite offers large windows, walk-in closet and a 4pc ensuite w/ soaker tub * Finished basement w/ separate entrance offers an extra bedroom, large rec room w/ fireplace * Enjoy the peaceful fenced large backyard with above-ground pool, spacious deck and gazebo! Perfect for entertaining!
Minutes to hiking, golf, and skiing and Horseshoe Resort. 10 Minutes to Orillia and 20 minutes to Barrie.
Location
Province ON
County Simcoe County
Area Oro-Medonte
Zoning R1
Direction Horseshoe Valley Rd / Line 6 N
Rooms
Basement Separate Entrance, Full, Finished
Kitchen 1
Interior
Interior Features Central Vacuum
Heating Forced Air, Natural Gas
Cooling Central Air
Fireplaces Type Electric
Fireplace Yes
Window Features Window Coverings
Appliance Dishwasher, Dryer, Microwave, Range Hood, Refrigerator, Stove, Washer
Laundry Main Level
Exterior
Parking Features Attached Garage
Garage Spaces 2.5
Pool Above Ground
Roof Type Asphalt Shing
Lot Frontage 93.49
Lot Depth 165.48
Garage Yes
Building
Lot Description Urban, Near Golf Course, Greenbelt, Park, Rec./Community Centre
Faces Horseshoe Valley Rd / Line 6 N
Foundation Poured Concrete
Sewer Septic Tank
Water Municipal
Architectural Style Two Story
Structure Type Brick, Vinyl Siding
New Construction No
Others
Senior Community false
Tax ID 740570219
Ownership Freehold/None
Read Less
Want to know what your home might be worth? Contact us for a FREE valuation!

Our team is ready to help you sell your home for the highest possible price ASAP
GET MORE INFORMATION





