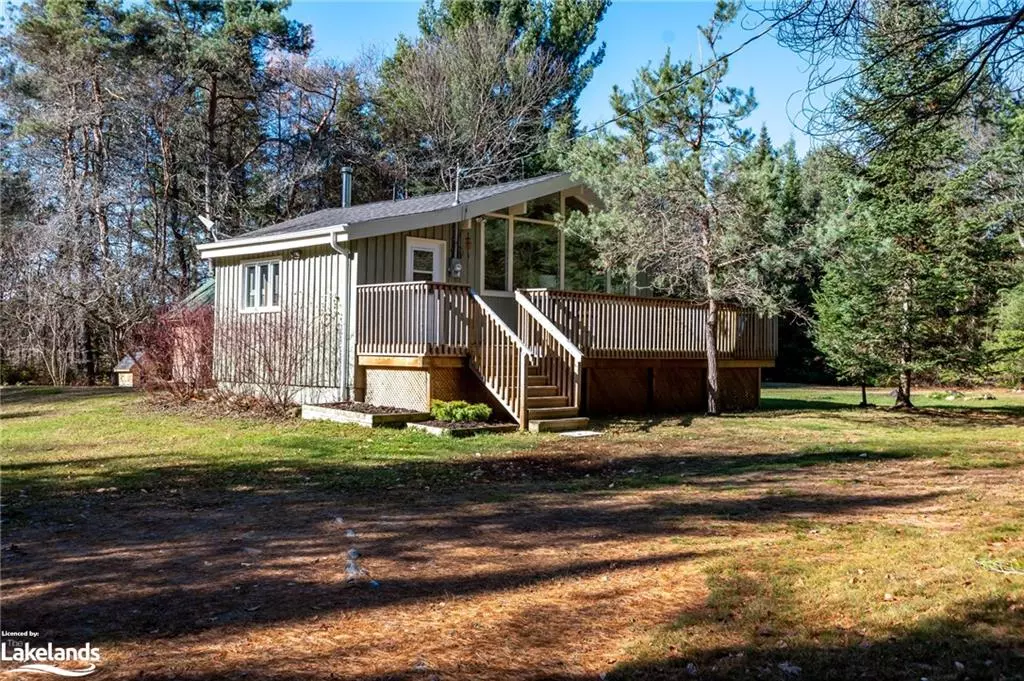$500,000
$514,900
2.9%For more information regarding the value of a property, please contact us for a free consultation.
3672 Stisted Road S Sprucedale, ON P0A 1Y0
2 Beds
1 Bath
789 SqFt
Key Details
Sold Price $500,000
Property Type Single Family Home
Sub Type Single Family Residence
Listing Status Sold
Purchase Type For Sale
Square Footage 789 sqft
Price per Sqft $633
MLS Listing ID 40401402
Sold Date 04/24/23
Style Bungalow
Bedrooms 2
Full Baths 1
Abv Grd Liv Area 1,523
Originating Board The Lakelands
Annual Tax Amount $1,013
Lot Size 1.003 Acres
Acres 1.003
Property Description
Charming, renovated bungalow in Sprucedale, resting on a level 1 acre property with the perfect balance of cleared useable space and mature trees for shade and privacy! This adorable 789 sq ft year-round home or weekend retreat with full basement boasts 2 bedrooms, 4-piece bathroom and open concept principal rooms on the main level including sliding glass door off the dining room leading out to the spacious front deck, plus convenient mudroom entry from the driveway for ease with kids and pets. The basement offers a great rec room area with ambient woodstove, laundry closet, great storage space and walkout to the backyard. This home has had many great upgrades and improvements including 100-amp breaker panel, wall mount air conditioner/heater, replaced shingles, upgraded roof insulation, hot water and pressure tank, as well as front deck! Beautiful backyard space perfect for the whole family, excellent storage shed and ample parking space in the driveway. Located on a year-round township maintained paved road, just 8 kms from the Village of Sprucedale, 6 kms to Ilfracombe Beach on beautiful Buck Lake, also under 30 minutes to Downtown Huntsville! An excellent offering for first time buyers or as an affordable secondary property to escape to on weekends, the possibilities are endless.
Location
Province ON
County Parry Sound
Area Mcmurrich/Monteith
Zoning RU
Direction Highway 11 to Ravenscliffe Road, continue onto Stisted Road S to #3672 on the left. Sign on property.
Rooms
Other Rooms Shed(s)
Basement Separate Entrance, Walk-Out Access, Full, Partially Finished, Sump Pump
Kitchen 1
Interior
Interior Features Upgraded Insulation
Heating Electric, Unit Heater, Wood Stove
Cooling Wall Unit(s)
Fireplaces Type Recreation Room, Wood Burning Stove
Fireplace Yes
Appliance Water Heater Owned, Dishwasher, Dryer, Hot Water Tank Owned, Microwave, Refrigerator, Stove, Washer
Laundry In Basement, Laundry Closet
Exterior
Exterior Feature Privacy, Year Round Living
Pool None
Utilities Available Electricity Connected, Internet Other
View Y/N true
View Trees/Woods
Roof Type Asphalt Shing
Street Surface Paved
Porch Deck
Lot Frontage 297.25
Lot Depth 148.44
Garage No
Building
Lot Description Rural, Rectangular, Quiet Area
Faces Highway 11 to Ravenscliffe Road, continue onto Stisted Road S to #3672 on the left. Sign on property.
Foundation Concrete Block
Sewer Septic Tank
Water Sandpoint Well
Architectural Style Bungalow
Structure Type Board & Batten Siding, Wood Siding
New Construction No
Schools
Elementary Schools Land Of Lakes Public School
High Schools Almaguin Highlands Secondary School
Others
Senior Community false
Tax ID 521700270
Ownership Freehold/None
Read Less
Want to know what your home might be worth? Contact us for a FREE valuation!

Our team is ready to help you sell your home for the highest possible price ASAP

GET MORE INFORMATION





