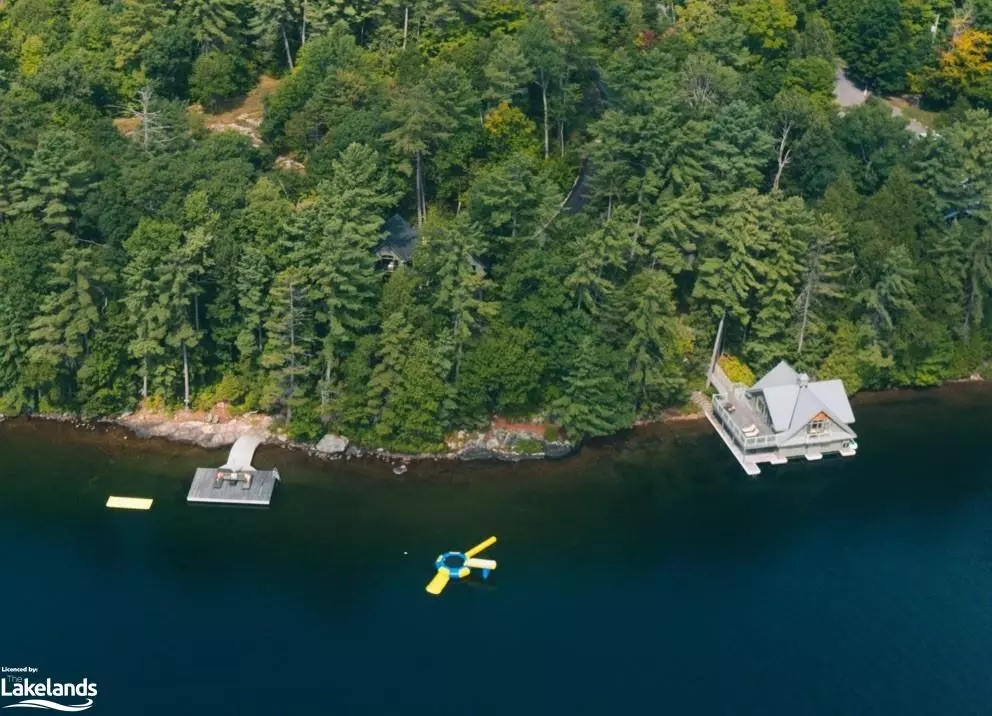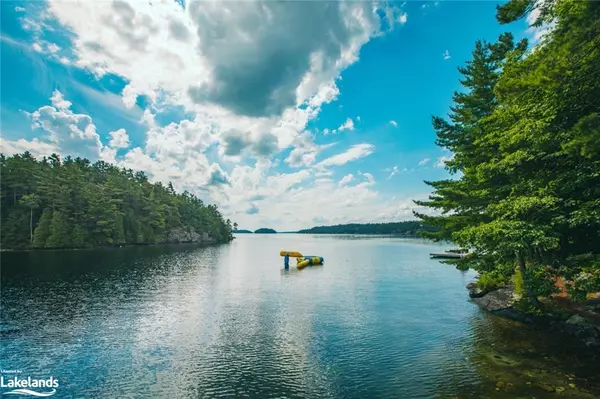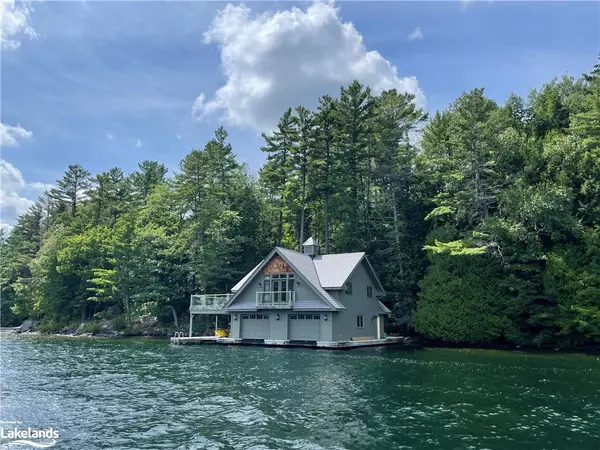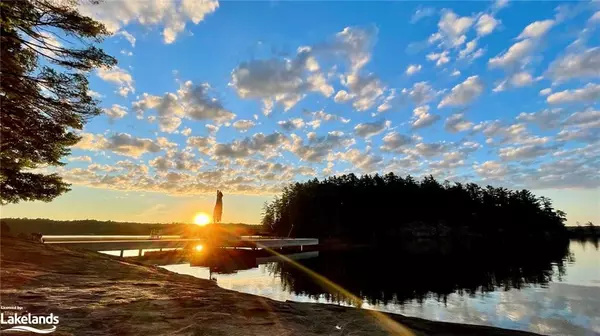$5,750,000
$5,989,000
4.0%For more information regarding the value of a property, please contact us for a free consultation.
72 Tall Timbers Road Seguin, ON P2A 2W8
4 Beds
4 Baths
2,700 SqFt
Key Details
Sold Price $5,750,000
Property Type Single Family Home
Sub Type Single Family Residence
Listing Status Sold
Purchase Type For Sale
Square Footage 2,700 sqft
Price per Sqft $2,129
MLS Listing ID 40369940
Sold Date 04/30/23
Style Cottage
Bedrooms 4
Full Baths 3
Half Baths 1
Abv Grd Liv Area 2,700
Originating Board The Lakelands
Annual Tax Amount $12,337
Lot Size 2.090 Acres
Acres 2.09
Property Description
Spectacular offering of the quintessentially "north Joe" rock and piney setting affording commanding long southerly lakeside vistas past 'Blueberry Island' - one of the most coveted locales of this end of Lake Joe. Serving up 393 feet of shoreline with acres of privacy, twin lots, a splendid 4 bedroom 4 bathroom principal cottage featuring a stunning 2 storey great room with 2-sided floor-to-ceiling fireplace, propane on the interior, and wood-burning on the exterior, chef's kitchen with granite counters and twin islands, lakeside dining, main floor owner's suite, multiple walkouts to expansive waterside IPE terrace, 3 upper bedrooms 2 with Juliet balconies overlooking dramatically private lake front vistas. Complimentary secondary dwelling on separately deeded lot unveils a blank canvas for today's Muskoka family - with endless possibilities, 750 sq. ft. of living space, 4 pc. bathroom, possible gymnasium, games room or space for teen's / overflow. The piece-de-resistance is the impressive IPE decked 2 bedroom boathouse boasting Famed Wayne Swadron Architectural Elegance and exemplary Tamarack construction, with nothing spared nor missed, plus a very appealing separate IPE swim dock, very usable natural rocky shoreline with fire pit spot, stone and natural paths, and gorgeous lake views from all vantage points. Complete with tennis court, paved drive, irrigation, night lighting, and room for further expansion if desired, this is a superb offering affording premium location, privacy, ease of access and classic Lake Joe topography. Being marketed and sold fully furnished and equipped, virtually turnkey, with nothing to do but move in and enjoy.
Location
Province ON
County Parry Sound
Area Seguin
Zoning LSR
Direction Muskoka Road 118 West to Muskoka Road 169 to Lake Joseph Road to Clear Lake Road to Tall Timbers Road to #72
Rooms
Other Rooms Boat House, Boathouse-Double Slips
Basement Separate Entrance, Crawl Space, Unfinished
Kitchen 1
Interior
Interior Features Air Exchanger, Built-In Appliances, Ceiling Fan(s), Central Vacuum, Separate Heating Controls, Ventilation System
Heating Electric, Forced Air
Cooling Central Air
Fireplaces Number 1
Fireplaces Type Propane
Fireplace Yes
Appliance Water Heater Owned
Laundry Laundry Room, Upper Level
Exterior
Exterior Feature Landscape Lighting, Landscaped, Lawn Sprinkler System, Lighting, Privacy, Recreational Area, Seasonal Living, Separate Hydro Meters, Tennis Court(s)
Parking Features Asphalt
Utilities Available Cell Service, Electricity Connected
Waterfront Description Lake, East, South, Other
View Y/N true
View Lake
Roof Type Asphalt Shing
Porch Deck
Lot Frontage 393.85
Garage No
Building
Lot Description Rural, Irregular Lot, Airport, Ample Parking, Cul-De-Sac, Near Golf Course, Landscaped, Shopping Nearby, Terraced
Faces Muskoka Road 118 West to Muskoka Road 169 to Lake Joseph Road to Clear Lake Road to Tall Timbers Road to #72
Foundation Concrete Block
Sewer Septic Tank
Water Lake/River
Architectural Style Cottage
Structure Type Wood Siding
New Construction No
Others
Senior Community false
Tax ID 521930748
Ownership Freehold/None
Read Less
Want to know what your home might be worth? Contact us for a FREE valuation!

Our team is ready to help you sell your home for the highest possible price ASAP

GET MORE INFORMATION





