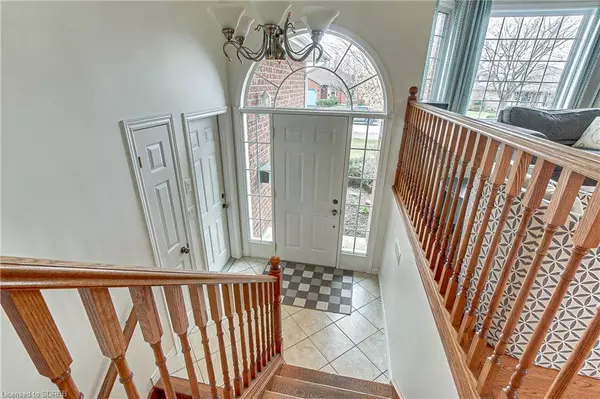$660,000
$664,900
0.7%For more information regarding the value of a property, please contact us for a free consultation.
9 Johnson Crescent Simcoe, ON N3Y 5K9
4 Beds
2 Baths
1,369 SqFt
Key Details
Sold Price $660,000
Property Type Single Family Home
Sub Type Single Family Residence
Listing Status Sold
Purchase Type For Sale
Square Footage 1,369 sqft
Price per Sqft $482
MLS Listing ID 40398598
Sold Date 04/08/23
Style Bungalow Raised
Bedrooms 4
Full Baths 2
Abv Grd Liv Area 2,734
Originating Board Simcoe
Year Built 2001
Annual Tax Amount $3,813
Property Sub-Type Single Family Residence
Property Description
Welcome home to 9 Johnson Crescent, Simcoe. This move-in ready raised bungalow features over 2,500 square feet of living space and a double car garage. Situated in a sought after Simcoe neighbourhood, this home is steps to Lynndale Heights Public School and parks. Upon walking through the front door you are greeted with an ample size foyer complete with tile flooring. As you walk up the stairs to the main floor you will appreciate all of the natural light shining into the oversized living room and dining area with hardwood flooring and fresh paint throughout. The kitchen offers plenty of counter space with newly painted cabinets, a cozy breakfast nook and garden doors to the deck. Completing the main floor is the primary bedroom with walk-in closet and ensuite privileges to the 4 piece bathroom, as well as 2 additional bedrooms. Downstairs you will find a bright and spacious recreation room with oversized windows, 3 piece bathroom with newly painted cabinets, a large 4th bedroom, bright office/playroom/or additional bedroom, laundry and utility room. Outside features a great deck perfect for BBQing and a nicely sized backyard. Don't miss out on this great family home in an ideal location!
Location
Province ON
County Norfolk
Area Town Of Simcoe
Zoning R1
Direction Donly Drive S to Anderson Avenue to Johnson Crescent
Rooms
Basement Full, Finished
Kitchen 1
Interior
Heating Forced Air, Natural Gas
Cooling Central Air
Fireplace No
Window Features Window Coverings
Appliance Water Heater, Water Softener, Dishwasher, Dryer, Microwave, Refrigerator, Stove, Washer
Exterior
Exterior Feature Landscaped
Parking Features Attached Garage, Garage Door Opener
Garage Spaces 2.0
Roof Type Asphalt Shing
Porch Deck
Lot Frontage 49.21
Garage Yes
Building
Lot Description Urban, Irregular Lot, Near Golf Course, Hospital, Library, Park, Place of Worship, Playground Nearby, Rec./Community Centre, Schools, Shopping Nearby
Faces Donly Drive S to Anderson Avenue to Johnson Crescent
Foundation Poured Concrete
Sewer Sewer (Municipal)
Water Municipal-Metered
Architectural Style Bungalow Raised
Structure Type Brick, Vinyl Siding
New Construction No
Schools
Elementary Schools Lynndale Heights Public School
Others
Senior Community false
Tax ID 502340251
Ownership Freehold/None
Read Less
Want to know what your home might be worth? Contact us for a FREE valuation!

Our team is ready to help you sell your home for the highest possible price ASAP
GET MORE INFORMATION





