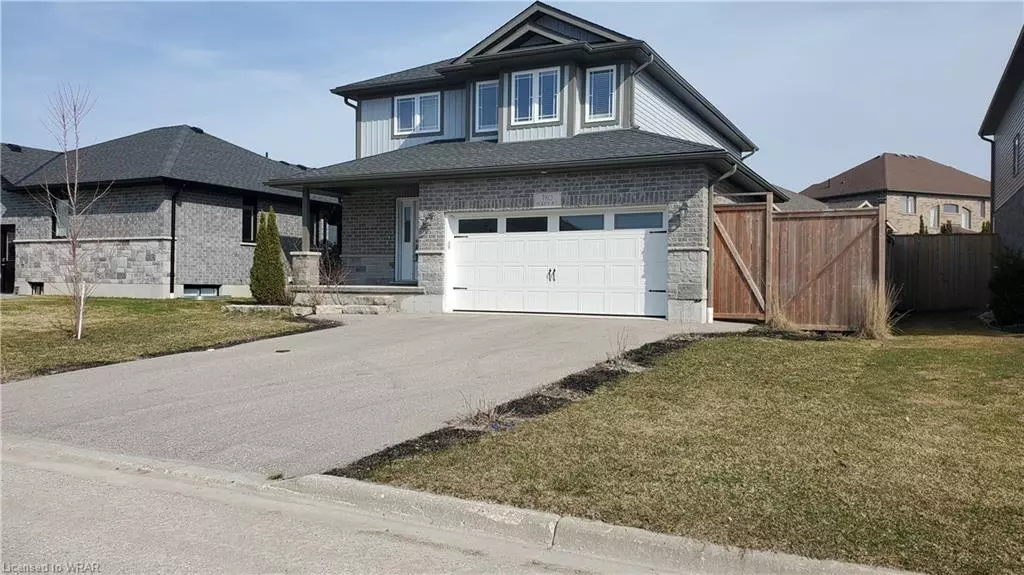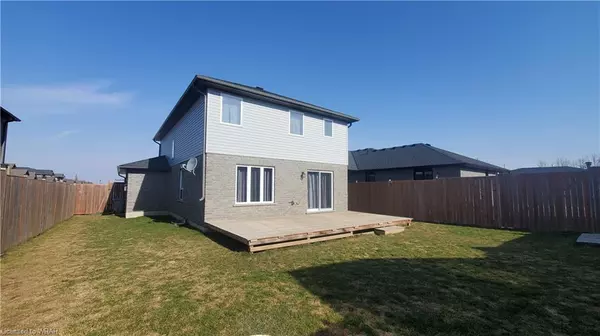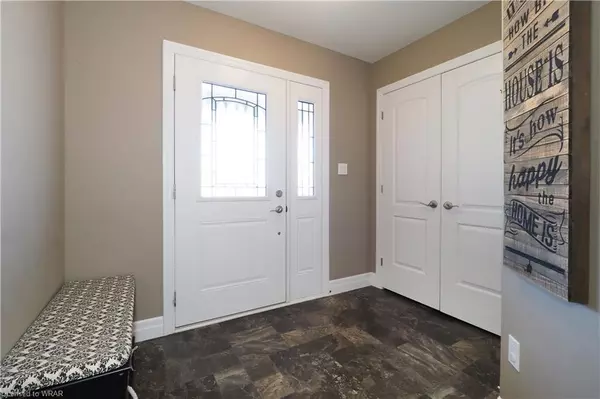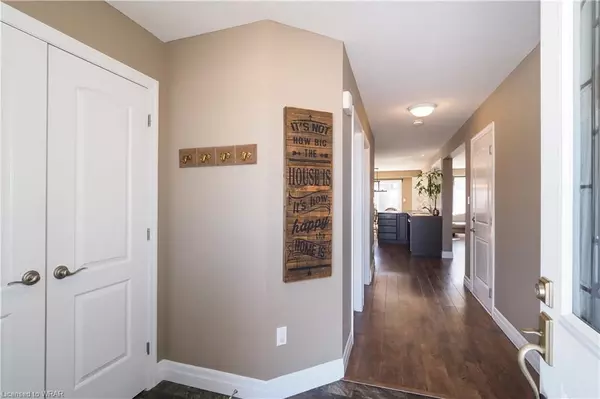$715,000
$739,900
3.4%For more information regarding the value of a property, please contact us for a free consultation.
780 Reserve Avenue S Listowel, ON N4W 0C4
3 Beds
3 Baths
1,885 SqFt
Key Details
Sold Price $715,000
Property Type Single Family Home
Sub Type Single Family Residence
Listing Status Sold
Purchase Type For Sale
Square Footage 1,885 sqft
Price per Sqft $379
MLS Listing ID 40396290
Sold Date 05/08/23
Style Two Story
Bedrooms 3
Full Baths 2
Half Baths 1
Abv Grd Liv Area 2,330
Originating Board Waterloo Region
Year Built 2016
Annual Tax Amount $3,925
Property Description
Sold awaiting deposit. Value packed for the money a single for the price of a semi!!! Welcome to this 7 year old wonderful property at 780 Reserve Avenue, Listowel, ON. This 2 Storey detached home offers more than 2300 sq feet of living space. You're situated on a fully fenced large lot. As you walk in the front door, you’ll be wowed with the space offered. The main level features laminate flooring, a large bathroom, laundry, an open concept kitchen to the great room, walk-out to the backyard and a sitting area that is perfect for entertaining. . The upstairs includes 3 large bedrooms and a bathroom. The master is equipped with a great sized walk-in closet and its own ensuite bathroom. The lower level has a finished area that can double as a “Man Cave,” and a kid’s play area, and there is still room for a large workshop and a significant amount of storage. The backyard allows for enough space for the kids to play, the dog to run around or for you to relax on the deck and enjoy the BBQ! The opportunity to own a home like this doesn't come often. DON'T MISS OUT!
Location
Province ON
County Perth
Area North Perth
Zoning A2
Direction Main St E to Reserve Ave S
Rooms
Basement Walk-Up Access, Full, Finished
Kitchen 1
Interior
Interior Features Air Exchanger, Auto Garage Door Remote(s), Central Vacuum Roughed-in
Heating Forced Air, Natural Gas
Cooling Central Air
Fireplace No
Appliance Dishwasher, Dryer, Microwave, Refrigerator, Stove, Washer
Laundry In Area
Exterior
Parking Features Attached Garage, Garage Door Opener, Asphalt
Garage Spaces 2.0
Fence Full
Pool None
Roof Type Asphalt Shing
Porch Deck, Porch
Lot Frontage 50.85
Lot Depth 104.99
Garage Yes
Building
Lot Description Urban, Rectangular, Park, Place of Worship, Quiet Area, Schools
Faces Main St E to Reserve Ave S
Foundation Poured Concrete
Sewer Sewer (Municipal)
Water Municipal
Architectural Style Two Story
Structure Type Brick, Vinyl Siding
New Construction No
Schools
Elementary Schools St.Mary'S School
Others
Senior Community false
Tax ID 530270888
Ownership Freehold/None
Read Less
Want to know what your home might be worth? Contact us for a FREE valuation!

Our team is ready to help you sell your home for the highest possible price ASAP

GET MORE INFORMATION





