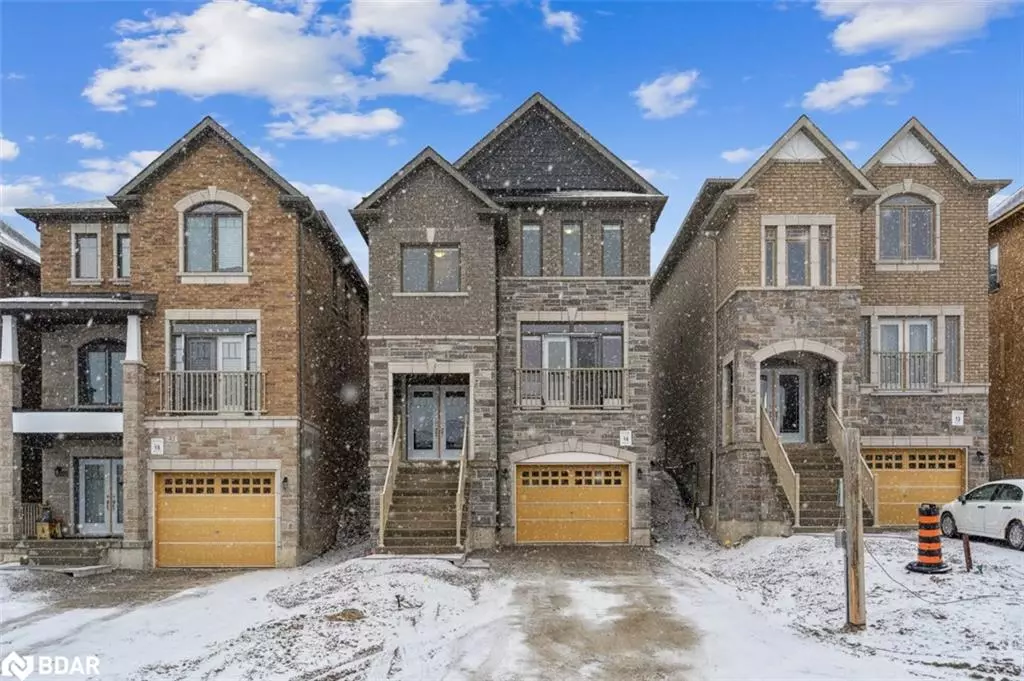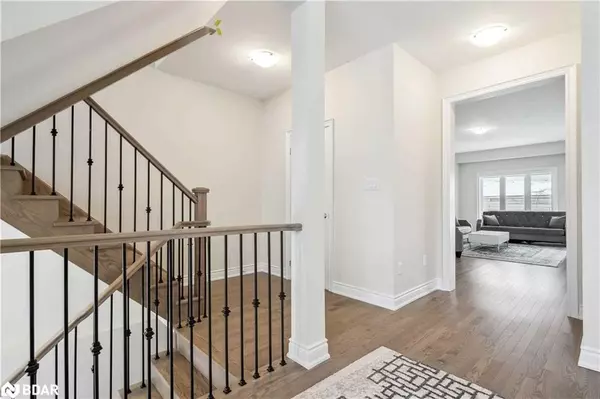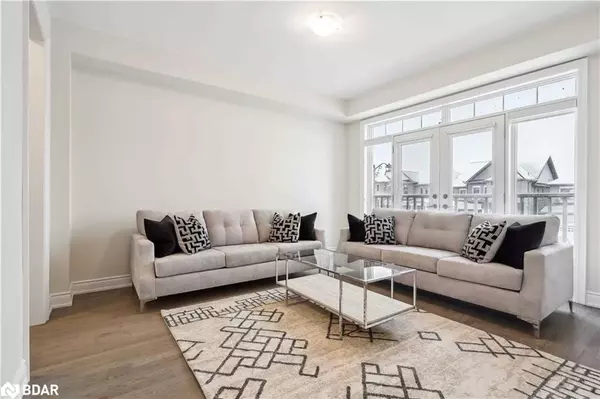$930,000
$959,900
3.1%For more information regarding the value of a property, please contact us for a free consultation.
40 Janes Crescent Alliston, ON L9R 0L8
3 Beds
3 Baths
2,116 SqFt
Key Details
Sold Price $930,000
Property Type Single Family Home
Sub Type Single Family Residence
Listing Status Sold
Purchase Type For Sale
Square Footage 2,116 sqft
Price per Sqft $439
MLS Listing ID 40396869
Sold Date 04/09/23
Style 1.5 Storey
Bedrooms 3
Full Baths 2
Half Baths 1
Abv Grd Liv Area 2,116
Originating Board Barrie
Annual Tax Amount $1,160
Property Description
This newly built charmer is waiting for you to make this your forever home. Built by First View, The Giffard model offers 2116 sq ft above grade. 3 bedrooms, 2.5 baths. Open concept layout, modern kitchen with servery, quartz countertops, back splash, 9ft ceilings and hardwood throughout. Spacious kitchen with W/I closet and 4 PC ensuite plus so much more. This family-friendly Treetops community is close to schools, shopping, recreational centre and Hwy 400. 7 Year transferable Tarion Warrenty. Book your showing today!
Location
Province ON
County Simcoe County
Area New Tecumseth
Zoning R1
Direction 10th Side Rd & Treetops Blvd
Rooms
Basement Partial, Unfinished
Kitchen 1
Interior
Heating Forced Air, Natural Gas
Cooling Central Air
Fireplace No
Window Features Window Coverings
Appliance Water Heater, Water Softener, Dishwasher, Dryer, Refrigerator, Stove, Washer
Laundry Upper Level
Exterior
Parking Features Attached Garage
Garage Spaces 1.0
Roof Type Asphalt Shing
Lot Frontage 30.0
Lot Depth 109.0
Garage Yes
Building
Lot Description Urban, Near Golf Course, Park, Playground Nearby, School Bus Route, Schools
Faces 10th Side Rd & Treetops Blvd
Foundation Concrete Perimeter, Poured Concrete
Sewer Sewer (Municipal)
Water Municipal, Municipal-Metered
Architectural Style 1.5 Storey
Structure Type Brick, Vinyl Siding
New Construction No
Others
Senior Community false
Tax ID 581441370
Ownership Freehold/None
Read Less
Want to know what your home might be worth? Contact us for a FREE valuation!

Our team is ready to help you sell your home for the highest possible price ASAP

GET MORE INFORMATION





