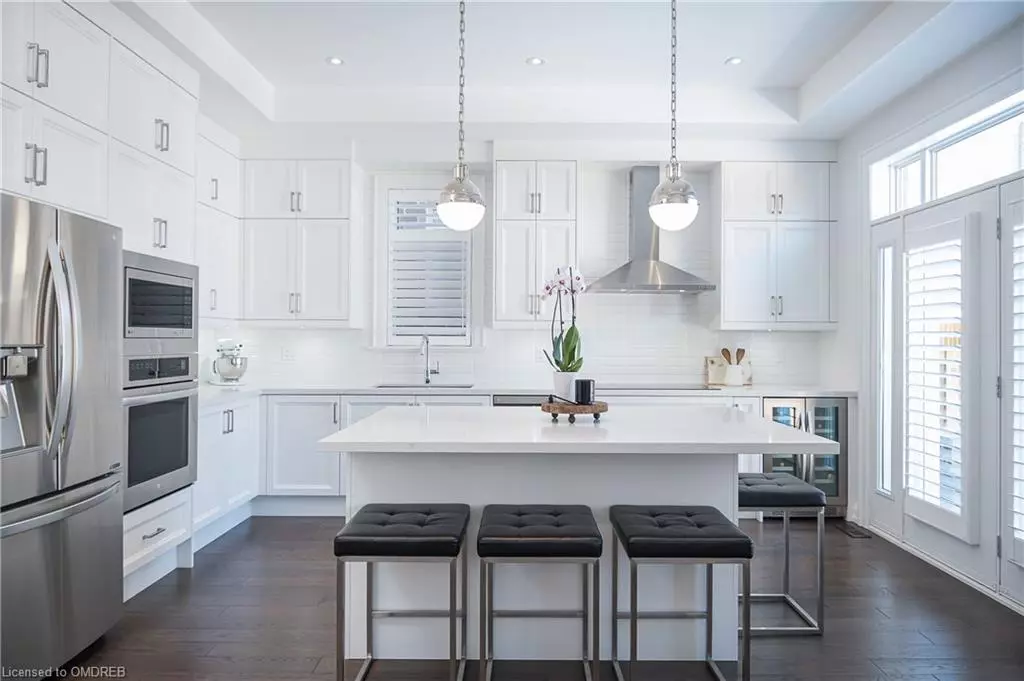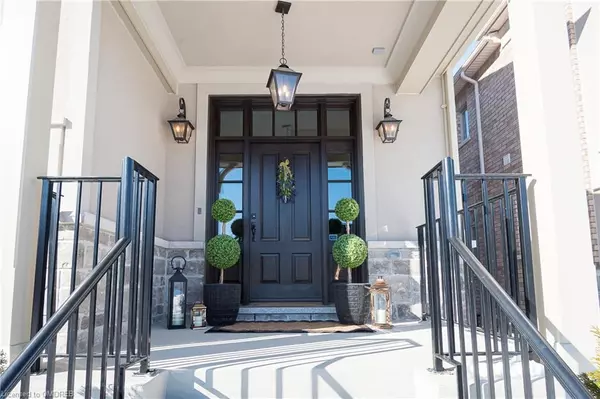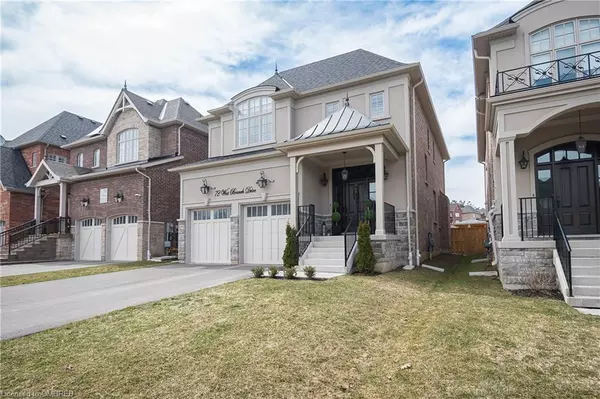$1,699,000
$1,775,000
4.3%For more information regarding the value of a property, please contact us for a free consultation.
72 West Branch Drive Georgetown, ON L7G 0J7
4 Beds
4 Baths
2,385 SqFt
Key Details
Sold Price $1,699,000
Property Type Single Family Home
Sub Type Single Family Residence
Listing Status Sold
Purchase Type For Sale
Square Footage 2,385 sqft
Price per Sqft $712
MLS Listing ID 40399407
Sold Date 04/26/23
Style Two Story
Bedrooms 4
Full Baths 3
Half Baths 1
Abv Grd Liv Area 2,480
Originating Board Oakville
Annual Tax Amount $6,450
Property Description
Experience luxury living in Georgetown with this stunning double-car detached home! Perfect for busy households, it features four spacious bedrooms and 3.5 bathrooms, 10 ft ceilings on the main floor, updated light fixtures throughout, quartz countertops in all washrooms and custom closet organizers in all bedroom closets. Enjoy a beautiful open-concept living space with gas fireplace and custom limestone mantel, plus hand-scraped 5-inch plank hardwood floors. The gourmet chef's kitchen offers an oversized island, quartz countertops and stainless steel appliances - perfect for any culinary connoisseur. Relax after a long day in the spa-like primary ensuite with super shower and freestanding soaker tub. And get productive in the bonus office space complete with custom built-in work desk. Plus, enjoy peace & quiet from no direct-facing neighbours behind you! Just steps away from West Branch Park with play area for kids & beautiful walking paths. 72 West Branch Drive can be your door to a bright beginning.
Must-see the neighbourhood, 10Ft Ceilings On The Main Floor, Laundry Room On The Main Floor With Entrance To The Garage, Custom Closet Organizers In All Bedroom Closets, Home Built-In 2019, Tray Ceiling In Primary Suite, Smooth-Popcorn Free Ceilings Throughout.
Location
Province ON
County Halton
Area 3 - Halton Hills
Zoning LVR1-3
Direction West Branch Drive /Eighth Line
Rooms
Basement Full, Partially Finished
Kitchen 1
Interior
Interior Features Built-In Appliances
Heating Forced Air, Natural Gas
Cooling Central Air
Fireplaces Type Gas
Fireplace Yes
Appliance Oven
Exterior
Parking Features Attached Garage
Garage Spaces 2.0
Roof Type Asphalt Shing
Lot Frontage 40.0
Lot Depth 110.0
Garage Yes
Building
Lot Description Urban, Cul-De-Sac, Greenbelt, Park, Playground Nearby, Quiet Area, Schools, Shopping Nearby
Faces West Branch Drive /Eighth Line
Foundation Poured Concrete
Sewer Sewer (Municipal)
Water Municipal-Metered
Architectural Style Two Story
Structure Type Brick, Stucco
New Construction No
Others
Senior Community false
Tax ID 250433876
Ownership Freehold/None
Read Less
Want to know what your home might be worth? Contact us for a FREE valuation!

Our team is ready to help you sell your home for the highest possible price ASAP

GET MORE INFORMATION





