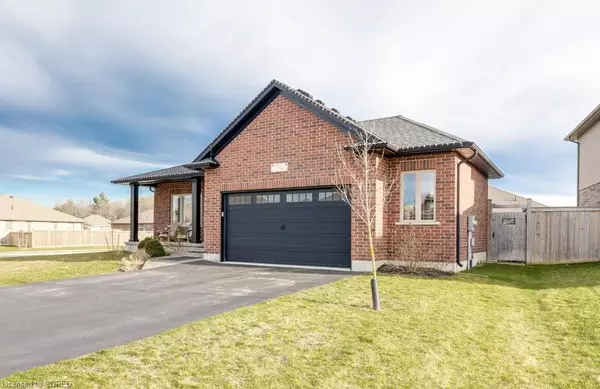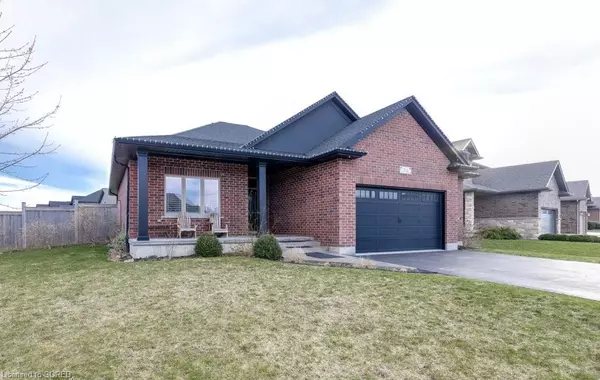$775,000
$839,000
7.6%For more information regarding the value of a property, please contact us for a free consultation.
74 Driftwood Drive Simcoe, ON N3Y 0B4
4 Beds
3 Baths
1,505 SqFt
Key Details
Sold Price $775,000
Property Type Single Family Home
Sub Type Single Family Residence
Listing Status Sold
Purchase Type For Sale
Square Footage 1,505 sqft
Price per Sqft $514
MLS Listing ID 40396861
Sold Date 05/23/23
Style Bungalow
Bedrooms 4
Full Baths 3
Abv Grd Liv Area 1,505
Originating Board Simcoe
Year Built 2016
Annual Tax Amount $4,674
Lot Size 9,060 Sqft
Acres 0.208
Property Sub-Type Single Family Residence
Property Description
Step into this beautiful home...This meticulously clean home features 9ft ceilings! Coffered ceiling in the living room! Vinyl plank flooring! Back Splash! Upgraded cabinets with under mount lighting! Stainless Steel appliances! Large island with double sink and breakfast bar! Gas Fireplace! Plenty of windows for natural light! Master bedroom with ensuite! Large walk in closet & Door leading to outside hot tub! Main floor laundry! Basement with 2 bedrooms! Large rec. room with fireplace! Roughed in kitchen or wet bar! 2.5 car garage! Tank less water heater and water softener! Fully fenced huge yard with irrigation system! Covered porch! Shed and hot tub w/ pergola! Conveniently located in Simcoe Ont. close to schools, school bus routes, churches, shopping and all amenities. 15 min to the beach in Port Dover!
Location
Province ON
County Norfolk
Area Town Of Simcoe
Zoning R1-B
Direction Oak Street to Driftwood Drive
Rooms
Basement Full, Finished
Kitchen 1
Interior
Interior Features Auto Garage Door Remote(s), In-law Capability
Heating Fireplace(s), Fireplace-Gas, Forced Air, Natural Gas
Cooling Central Air
Fireplaces Number 2
Fireplaces Type Family Room, Living Room, Gas
Fireplace Yes
Appliance Water Heater, Dishwasher, Dryer, Gas Stove, Microwave, Range Hood, Refrigerator, Washer
Laundry Main Level
Exterior
Exterior Feature Lawn Sprinkler System, Lighting
Parking Features Attached Garage, Garage Door Opener, Asphalt
Garage Spaces 2.0
Pool None
View Y/N true
View City
Roof Type Asphalt Shing
Street Surface Paved
Porch Porch
Lot Frontage 84.97
Lot Depth 125.0
Garage Yes
Building
Lot Description Urban, Rectangular, Corner Lot, Dog Park, Hospital, Library, Park, Place of Worship, School Bus Route, Schools, Shopping Nearby, Trails
Faces Oak Street to Driftwood Drive
Foundation Poured Concrete
Sewer Sewer (Municipal)
Water Municipal
Architectural Style Bungalow
Structure Type Brick
New Construction No
Schools
Elementary Schools West Lynn Public School
High Schools Holy Trinity C.H.S
Others
Senior Community false
Tax ID 502100325
Ownership Freehold/None
Read Less
Want to know what your home might be worth? Contact us for a FREE valuation!

Our team is ready to help you sell your home for the highest possible price ASAP
GET MORE INFORMATION





