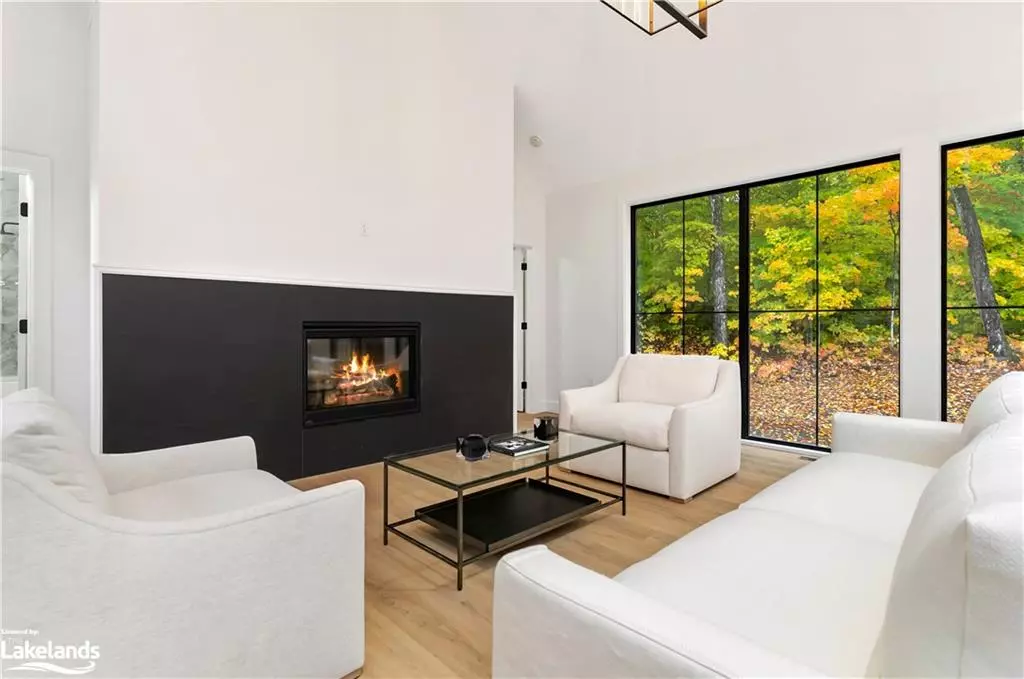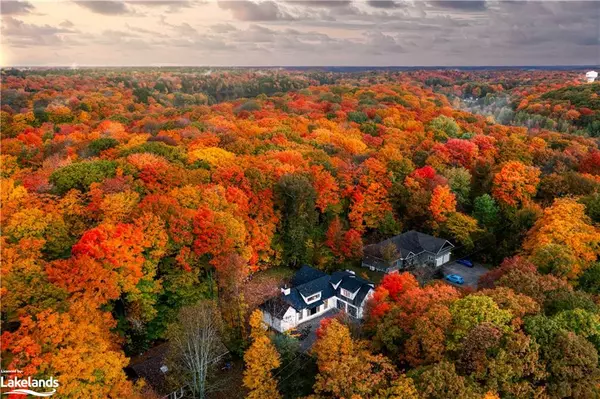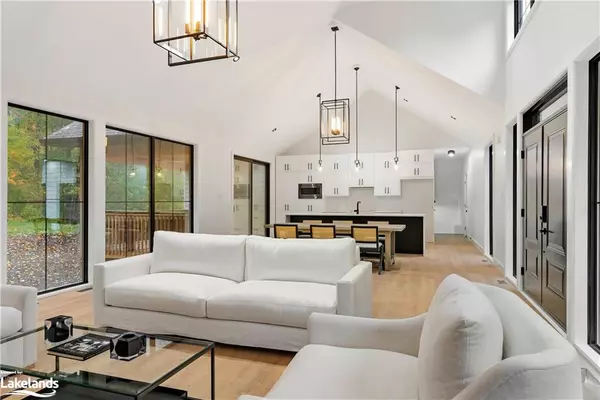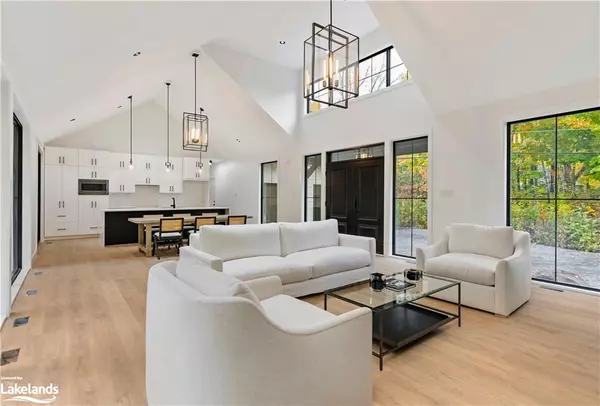$1,115,000
$1,249,000
10.7%For more information regarding the value of a property, please contact us for a free consultation.
7 Todholm Drive Port Carling, ON P0B 1J0
3 Beds
3 Baths
2,174 SqFt
Key Details
Sold Price $1,115,000
Property Type Single Family Home
Sub Type Single Family Residence
Listing Status Sold
Purchase Type For Sale
Square Footage 2,174 sqft
Price per Sqft $512
MLS Listing ID 40398654
Sold Date 04/13/23
Style 1.5 Storey
Bedrooms 3
Full Baths 3
Abv Grd Liv Area 2,174
Originating Board The Lakelands
Year Built 2022
Lot Size 0.383 Acres
Acres 0.383
Property Description
Beautiful new build in the heart of Port Carling! Completed in the Fall of 2022, this stunning Hampton's inspired home was built to the highest standards using only the finest top grade materials. Main floor offers an open concept floor plan with floor to ceiling custom windows that bring the outdoors in and allow an abundance of natural light within the space. This property is an entertainer's dream with a stunning upgraded kitchen complete with waterfall edge quartz countertop, marble backsplash and extensive counter space and storage. The main floor boasts stately cathedral ceilings, upgraded light fixtures and a custom black slate propane fireplace which acts as the focal point of the space. The primary and a secondary bedroom, 2 four piece modern u bathrooms complete with beautiful custom tile work and main floor laundry complete this level. Enjoy the outdoors and private backyard on the new expansive walk out deck. A new drilled well, new septic system and composite siding are all added bonuses to this wonderful property. The unfinished basement features an additional 1642 sq ft of space which could be imagined as a recreation/play room, bonus bedroom, gym, theatre room, etc. The possibilities are endless!
Located in a quiet community just minutes from downtown Port Carling, with many public beaches, world class golf courses, and a plethora of restaurants and shops just a short walk away, this location truly cannot be beat. Great year-round rental potential with peak summer rental rates estimated at $5,000+ per week. See attached feature sheet for a complete list of upgrades/finishes.
Location
Province ON
County Muskoka
Area Muskoka Lakes
Zoning R2
Direction Foreman Rd to Mirror Lake Rd to Todholm Drive.
Rooms
Basement Development Potential, Full, Unfinished
Kitchen 1
Interior
Interior Features Air Exchanger, Built-In Appliances, Upgraded Insulation
Heating Fireplace-Propane, Forced Air-Propane
Cooling Central Air
Fireplaces Number 1
Fireplaces Type Living Room, Propane
Fireplace Yes
Appliance Instant Hot Water, Built-in Microwave, Dishwasher, Dryer, Refrigerator, Stove, Washer
Laundry Main Level
Exterior
Exterior Feature Year Round Living
Parking Features Attached Garage
Garage Spaces 2.0
Pool None
Utilities Available At Lot Line-Municipal Water, Cable Connected, Cell Service, Garbage/Sanitary Collection, High Speed Internet Avail, Recycling Pickup, Phone Connected, Propane
Waterfront Description Lake Privileges
View Y/N true
View Trees/Woods
Roof Type Asphalt Shing
Street Surface Paved
Porch Deck
Lot Frontage 100.0
Lot Depth 150.0
Garage Yes
Building
Lot Description Urban, Beach, City Lot, Near Golf Course, Marina, School Bus Route, Schools, Shopping Nearby, Trails
Faces Foreman Rd to Mirror Lake Rd to Todholm Drive.
Foundation Poured Concrete
Sewer Septic Tank
Water Drilled Well
Architectural Style 1.5 Storey
Structure Type Other
New Construction Yes
Others
Senior Community false
Tax ID 481500194
Ownership Freehold/None
Read Less
Want to know what your home might be worth? Contact us for a FREE valuation!

Our team is ready to help you sell your home for the highest possible price ASAP
GET MORE INFORMATION





