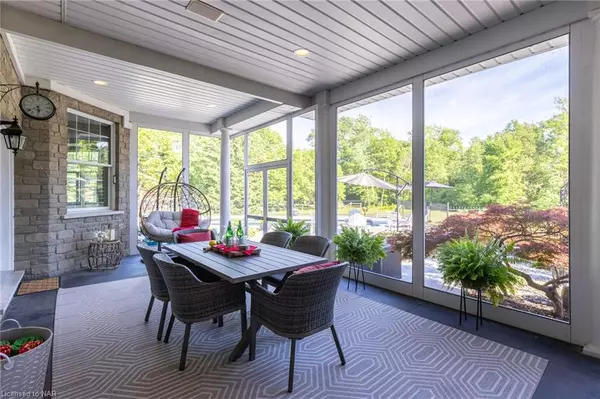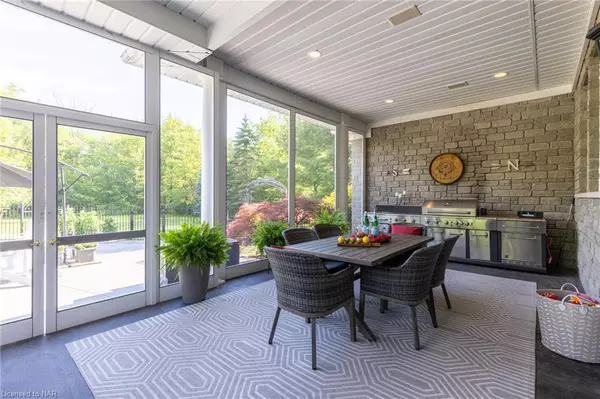$1,650,000
$1,699,000
2.9%For more information regarding the value of a property, please contact us for a free consultation.
2597 Thunder Bay Road Ridgeway, ON L0S 1N0
4 Beds
5 Baths
4,397 SqFt
Key Details
Sold Price $1,650,000
Property Type Single Family Home
Sub Type Single Family Residence
Listing Status Sold
Purchase Type For Sale
Square Footage 4,397 sqft
Price per Sqft $375
MLS Listing ID 40397677
Sold Date 04/07/23
Style Two Story
Bedrooms 4
Full Baths 3
Half Baths 2
Abv Grd Liv Area 4,897
Originating Board Niagara
Year Built 1995
Annual Tax Amount $13,352
Lot Size 1.380 Acres
Acres 1.38
Property Description
Location, Location, Location! When only the best will do, we proudly offer 2597 Thunder Bay Rd. Set on a gorgeous 1.38 acres, this dramatic executive home of 5000 sq. ft, in ground pool and 4 car garage offers a fantastic lifestyle only a block away from the white sand beaches of Thunder Bay on Lake Erie. The finest materials have been used to construct and maintain this home. The front covered porch leads to a dramatic sun filled 2 storey entrance with staircase and unique upper catwalk connecting the 2 upper living areas of 3 Bedrooms and 2 Ensuite Baths. The sprawling main floor layout features generous use of hardwood and ceramic flooring and comprises of a formal Living Rm, separate formal Dining Rm, Kitchen and Dinette, family room, library, bath, laundry and a master suite including a walk in closet, & ensuite bath with soaker tub. Just off the Dinette is a space you will never want to leave, the 26'X13' enclosed screen patio with BBQ Centre. Perfect for 3 Season entertaining! A full basement is the ideal Man Cave with Office, Den, 9’ ceilings and virtually limitless possibilities in a large unfinished space. There is a basement walkout to an insulated and heated 4 bay garage, perfect for the car enthusiast. And the grounds offer ample room for a future putting green, tennis court, massive vegetable garden, you get the idea. Imagine spending the day at the beach only minutes from your home, then back for a volleyball game in your pool followed by dinner on the Terrance or in your covered screened porch. Its the ultimate lifestyle. Exterior features include covered front and rear patio areas, an inground heated sports depth pool with black iron fencing, large Garden Shed, and lawns reaching out to a border forest. making this estate a one of a kind opportunity
Location
Province ON
County Niagara
Area Fort Erie
Zoning RU
Direction Ridge Road, turn left on to Thunder Bay Rd
Rooms
Other Rooms Shed(s)
Basement Separate Entrance, Walk-Up Access, Full, Partially Finished, Sump Pump
Kitchen 1
Interior
Interior Features Central Vacuum, Auto Garage Door Remote(s), Built-In Appliances, Ceiling Fan(s), Upgraded Insulation, Water Meter
Heating Forced Air, Natural Gas
Cooling Central Air
Fireplaces Number 3
Fireplaces Type Family Room, Living Room, Gas
Fireplace Yes
Window Features Window Coverings
Appliance Bar Fridge, Oven, Water Heater Owned, Built-in Microwave, Dishwasher, Dryer, Hot Water Tank Owned, Refrigerator, Washer
Exterior
Exterior Feature Landscaped, Lawn Sprinkler System, Lighting
Parking Features Attached Garage, Garage Door Opener, Asphalt, Heated, Inside Entry
Garage Spaces 4.0
Fence Fence - Partial
Pool In Ground
Waterfront Description Lake Privileges
View Y/N true
View Garden, Pool, Trees/Woods
Roof Type Asphalt Shing
Porch Patio, Porch, Enclosed
Lot Frontage 173.0
Lot Depth 347.0
Garage Yes
Building
Lot Description Rural, Rectangular, Beach, Campground, Landscaped, Library, Place of Worship, Public Transit, Quiet Area, Rec./Community Centre, School Bus Route, Shopping Nearby, Trails
Faces Ridge Road, turn left on to Thunder Bay Rd
Foundation Poured Concrete
Sewer Septic Tank
Water Municipal
Architectural Style Two Story
Structure Type Stone, Stucco
New Construction No
Others
Senior Community false
Tax ID 642000061
Ownership Freehold/None
Read Less
Want to know what your home might be worth? Contact us for a FREE valuation!

Our team is ready to help you sell your home for the highest possible price ASAP

GET MORE INFORMATION





