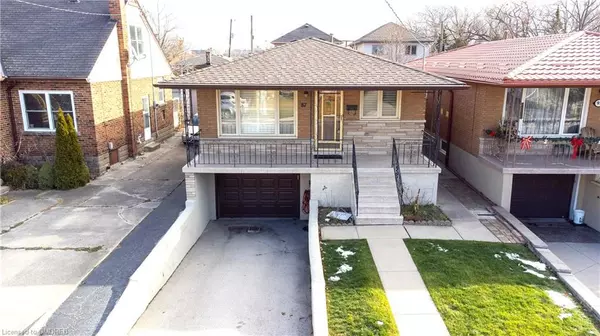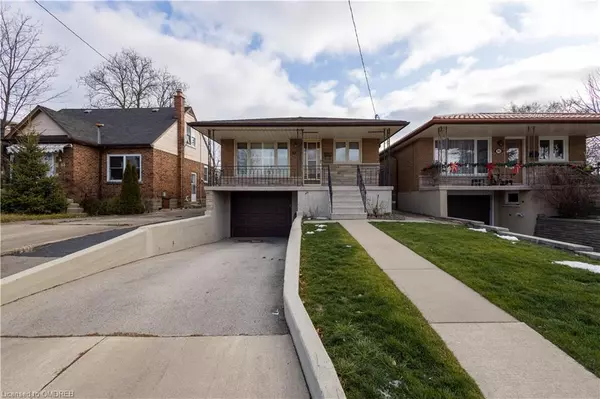$695,000
$649,000
7.1%For more information regarding the value of a property, please contact us for a free consultation.
87 Reid Avenue S Stoney Creek, ON L8K 3T9
3 Beds
2 Baths
1,106 SqFt
Key Details
Sold Price $695,000
Property Type Single Family Home
Sub Type Single Family Residence
Listing Status Sold
Purchase Type For Sale
Square Footage 1,106 sqft
Price per Sqft $628
MLS Listing ID 40398479
Sold Date 04/11/23
Style Bungalow Raised
Bedrooms 3
Full Baths 1
Half Baths 1
Abv Grd Liv Area 2,006
Originating Board Oakville
Annual Tax Amount $3,500
Property Description
Prime Location & Great Bungalow Design Feats Over 2200Sf Of Liv Sp Including A Full Basement Apartment Setup w/ Its Own Separate Entrance that can be enjoyed or used as Inlaw/Guest Suite or for Potential Income Stream. True Gem & Great Opportunity! True Pride Of Ownership, Greeted By A Lovely Raised Brick Bungalow, Concrete Driveway/Walkways, Covered Porch, Great Backyard, Newer Garage Door, Updated Electrical, Furnace, A/C And Roof. Walk Into Main Floor, & You Are Welcomed To A Design That Offers All Major Principal Rms Of A Breakfeast Area, Kitchen, Living And Dining Room & Also Features 3 Good Sized Bedrms, 4 Pc Bath & Large Linen Closet W/ Potential To Be Converted To Another Laundry Rm. Bonus Side Door Separate Entrance Into Large Fin Basement That Includes A Second Kitchen/Dining Area, Bath & Large Area That Could Be Easily Converted To Suit Extra 2-3 Bedrms & Own Laundry Area. Just A Great Opportunity For Investors Looking For Possible 2 Unit Cashflow Positive Property Or For the Family Looking to To Enjoy the Location & Home While Having The Ability To Easily Convert An In-Law/Nanny Suite or generate some additional rental income. Various Options Customize To Make It Your Own. Ideal Location Walk Distance To Public Transit, Schools, Shops, Hwy Access, Trails & Parks and much More!
Location
Province ON
County Hamilton
Area 24 - Hamilton East
Zoning R1
Direction REDHILL PKWY / QUEENSTON RD / REDI AVE S / GOOGLE MAPS
Rooms
Other Rooms Shed(s)
Basement Separate Entrance, Walk-Out Access, Full, Finished
Kitchen 2
Interior
Interior Features In-law Capability, In-Law Floorplan
Heating Forced Air, Natural Gas
Cooling Central Air
Fireplace No
Window Features Window Coverings
Appliance Water Heater, Dishwasher, Dryer, Freezer, Stove, Washer
Laundry In-Suite
Exterior
Garage Attached Garage, Garage Door Opener
Garage Spaces 1.0
Roof Type Asphalt Shing
Porch Porch
Lot Frontage 30.0
Lot Depth 100.0
Garage Yes
Building
Lot Description Urban, Rectangular, Dog Park, City Lot, Highway Access, Hospital, Library, Park, Public Transit, School Bus Route, Schools, Shopping Nearby, Trails
Faces REDHILL PKWY / QUEENSTON RD / REDI AVE S / GOOGLE MAPS
Foundation Poured Concrete
Sewer Sewer (Municipal)
Water Municipal
Architectural Style Bungalow Raised
Structure Type Brick
New Construction No
Others
Senior Community false
Tax ID 172780140
Ownership Freehold/None
Read Less
Want to know what your home might be worth? Contact us for a FREE valuation!

Our team is ready to help you sell your home for the highest possible price ASAP

GET MORE INFORMATION





