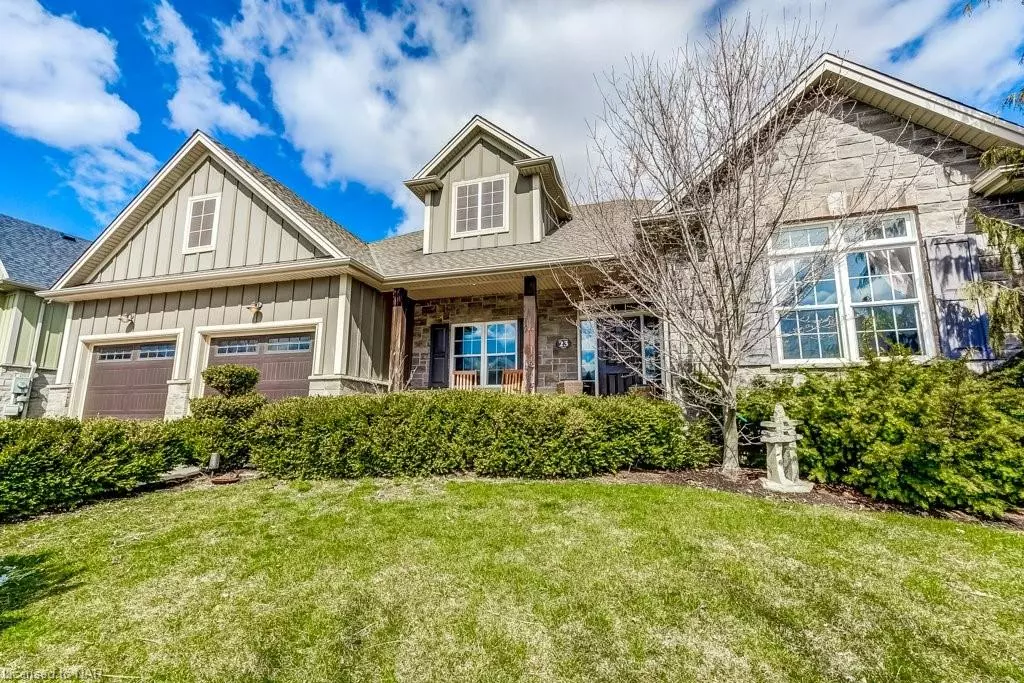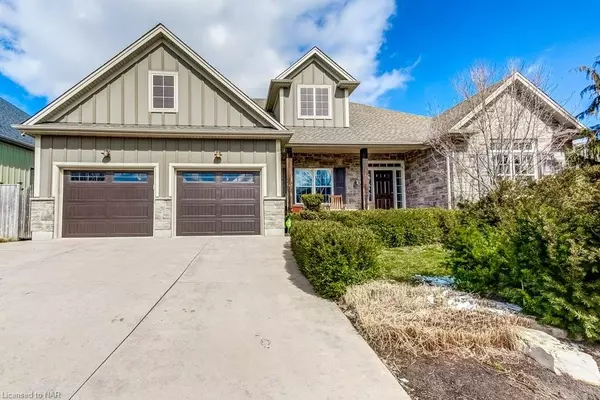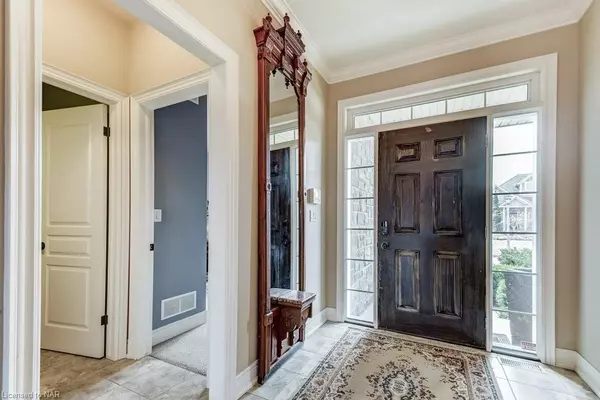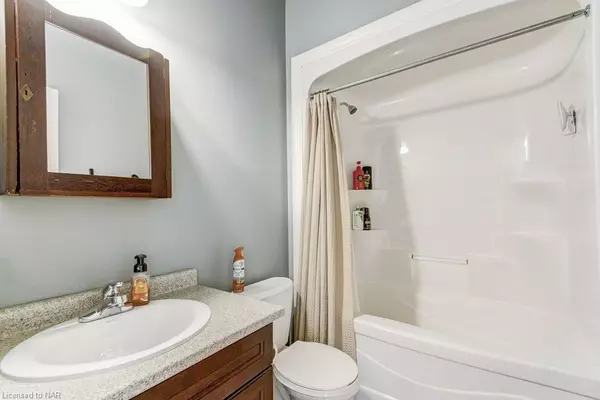$1,230,000
$1,298,000
5.2%For more information regarding the value of a property, please contact us for a free consultation.
23 Creekside Drive Niagara-on-the-lake, ON L0S 1P0
5 Beds
3 Baths
1,878 SqFt
Key Details
Sold Price $1,230,000
Property Type Single Family Home
Sub Type Single Family Residence
Listing Status Sold
Purchase Type For Sale
Square Footage 1,878 sqft
Price per Sqft $654
MLS Listing ID 40395353
Sold Date 04/28/23
Style Bungalow Raised
Bedrooms 5
Full Baths 3
Abv Grd Liv Area 2,784
Originating Board Niagara
Annual Tax Amount $6,239
Property Description
Attractive 5 bedroom raised bungalow with approximately 2800 square feet of finished living space situated amongst other newer homes in a desirable family neighbourhood. Convenient main floor layout includes open concept custom kitchen with center island seating, living room with lovely gas fireplace and dining area with sliding doors to back patio. A spacious primary suite, two additional bedrooms, 4 piece bath and laundry room with access to garage complete the main floor plan. This well-cared for home features high ceilings, pot lights, wide hallways, neutral decor and custom detailing throughout. Lower level offers a spacious rec room, two additional bedrooms, 3 piece bathroom, storage with room to expand and convenient walk-out to large backyard including hot tub, firepit and garden shed. This is a home with quality finishes and spacious outdoor living space perfect for entertaining family and friends. Attached double garage and double concrete drive provide ample space to park. Located in the charming village of St. Davids with easy access to the QEW and US border.
Location
Province ON
County Niagara
Area Niagara-On-The-Lake
Zoning R1
Direction CREEKSIDE DRIVE OFF OF FOUR MILE CREEK ROAD
Rooms
Basement Full, Partially Finished
Kitchen 1
Interior
Interior Features Water Meter
Heating Forced Air, Natural Gas
Cooling Central Air
Fireplace No
Exterior
Exterior Feature Lawn Sprinkler System
Parking Features Attached Garage
Garage Spaces 2.0
Roof Type Asphalt Shing
Lot Frontage 100.0
Lot Depth 158.17
Garage Yes
Building
Lot Description Urban, Irregular Lot, Shopping Nearby
Faces CREEKSIDE DRIVE OFF OF FOUR MILE CREEK ROAD
Foundation Poured Concrete
Sewer Sewer (Municipal)
Water Municipal
Architectural Style Bungalow Raised
Structure Type Board & Batten Siding, Brick Front
New Construction No
Others
Senior Community false
Tax ID 463730472
Ownership Freehold/None
Read Less
Want to know what your home might be worth? Contact us for a FREE valuation!

Our team is ready to help you sell your home for the highest possible price ASAP

GET MORE INFORMATION





