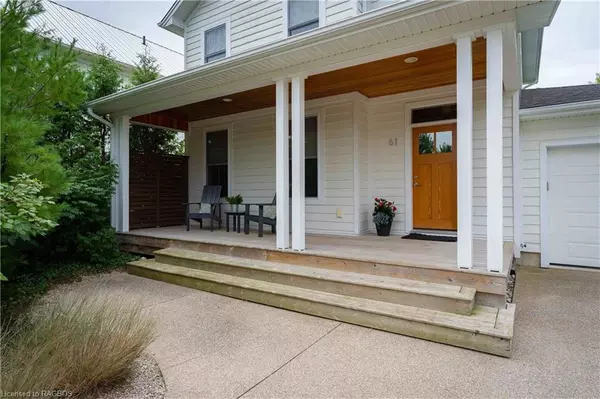$1,010,000
$995,000
1.5%For more information regarding the value of a property, please contact us for a free consultation.
61 Cedar Bush Drive Southampton, ON N0H 2L0
3 Beds
3 Baths
1,700 SqFt
Key Details
Sold Price $1,010,000
Property Type Single Family Home
Sub Type Single Family Residence
Listing Status Sold
Purchase Type For Sale
Square Footage 1,700 sqft
Price per Sqft $594
MLS Listing ID 40396526
Sold Date 04/18/23
Style Two Story
Bedrooms 3
Full Baths 2
Half Baths 1
Abv Grd Liv Area 1,844
Originating Board Grey Bruce Owen Sound
Year Built 2013
Annual Tax Amount $4,427
Property Sub-Type Single Family Residence
Property Description
This turnkey 3-bedroom, 2-storey home in a sought-after area of Southampton is an absolute gem. Built by 'Devitt Uttley', this stunning property boasts a large front porch and sits on a very private lot that backs onto a tranquil stream. The freshly painted interior is a breathtaking mix of Douglas Fir and White Oak accents, complemented by a pristine white kitchen with quartz countertops and stainless-steel hardware. The main floor is bright and open, featuring a spacious foyer, a cozy living room with a gas fireplace, and an inviting kitchen and dining area with a walkout to the rear sundeck. The main floor also has a laundry area and a mudroom that leads to the attached garage. On the second floor, there is a 4-piece bath, three bedrooms, including a luxurious master suite with a 5-piece ensuite, a walk-in closet, and patio doors that open onto the upper level balcony overlooking the peaceful rear yard. The property also boasts a 6'7 basement that includes a theatre room for the kids, utility area for the gas hot water tank, central vacuum (2022), gas furnace with central air that was added in 2019, and an air exchanger. Additional features of this immaculate home include a private stone patio & fire pit, and rear landscaped lighting. Don't miss out on the chance to view this remarkable property - book your appointment!
Location
Province ON
County Bruce
Area 4 - Saugeen Shores
Zoning R1 & EH
Direction From Huron Street in Southampton go East on Island Street to Cedar Bush Drive, turn right and continue on Cedar Bush until you get to #61 Cedar Bush.
Rooms
Other Rooms Shed(s)
Basement Development Potential, Partial, Partially Finished, Sump Pump
Kitchen 1
Interior
Interior Features High Speed Internet, Central Vacuum, Air Exchanger, Water Meter
Heating Forced Air, Natural Gas
Cooling Central Air
Fireplaces Number 1
Fireplace Yes
Window Features Window Coverings
Appliance Dishwasher, Dryer, Refrigerator, Stove, Washer
Laundry In Hall, Main Level
Exterior
Exterior Feature Balcony, Privacy, Year Round Living
Parking Features Attached Garage, Garage Door Opener, Concrete
Garage Spaces 1.0
Fence Fence - Partial
Pool None
Utilities Available Cable Connected, Cell Service, Electricity Connected, Garbage/Sanitary Collection, Natural Gas Connected, Recycling Pickup, Street Lights, Phone Connected, Underground Utilities
Waterfront Description North, Lake Privileges
View Y/N true
View Trees/Woods
Roof Type Asphalt Shing, Shingle
Street Surface Paved
Porch Deck, Patio
Lot Frontage 45.93
Lot Depth 98.43
Garage Yes
Building
Lot Description Urban, Rectangular, Beach, City Lot, Near Golf Course, Hospital, Landscaped, Marina, Quiet Area, Schools, Shopping Nearby, Trails
Faces From Huron Street in Southampton go East on Island Street to Cedar Bush Drive, turn right and continue on Cedar Bush until you get to #61 Cedar Bush.
Foundation Poured Concrete
Sewer Sewer (Municipal)
Water Municipal-Metered
Architectural Style Two Story
Structure Type Wood Siding
New Construction Yes
Schools
Elementary Schools Gc Huston/St.Josephs /Secondary-Sdss/St.Mary'S
Others
Senior Community false
Tax ID 332650301
Ownership Freehold/None
Read Less
Want to know what your home might be worth? Contact us for a FREE valuation!

Our team is ready to help you sell your home for the highest possible price ASAP
GET MORE INFORMATION





