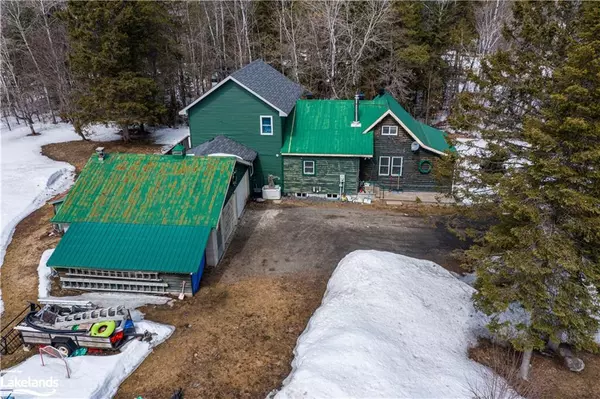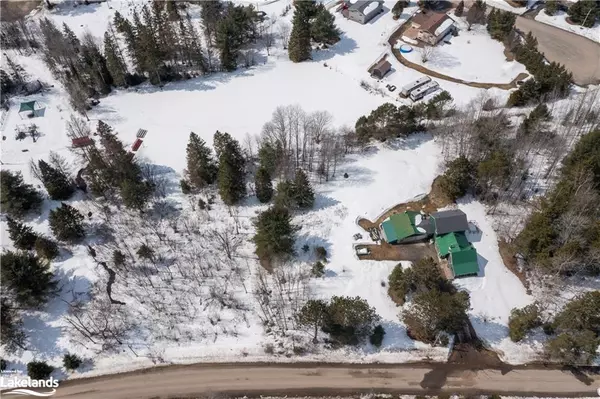$530,000
$549,900
3.6%For more information regarding the value of a property, please contact us for a free consultation.
86 Mccrandle Street Novar, ON P0A 1R0
5 Beds
3 Baths
2,300 SqFt
Key Details
Sold Price $530,000
Property Type Single Family Home
Sub Type Single Family Residence
Listing Status Sold
Purchase Type For Sale
Square Footage 2,300 sqft
Price per Sqft $230
MLS Listing ID 40397794
Sold Date 04/28/23
Style 1.5 Storey
Bedrooms 5
Full Baths 2
Half Baths 1
Abv Grd Liv Area 2,700
Originating Board The Lakelands
Annual Tax Amount $1,902
Lot Size 1.600 Acres
Acres 1.6
Property Description
Lovely large family home set privately on a very private 1.6 acre lot 10 minutes from downtown Huntsville but in Perry Twp with lower property taxes. 4-5 bedrooms with 2 1/2 baths, huge main floor master bedroom with walk-in closet and a 5 piece ensuite bath. 3- 4 bedrooms on the upper floor along with a 3 piece bath. Gas furnace, and a gas fireplace in the lower level family room. Spacious living room with a walkout to a huge back deck great for summer dining and entertaining. Main floor craft room with hardwood flooring and a 2 piece bath, and laundry room also with hardwood flooring. Large attached double car garage with automatic door openers. This home backs on the Novar Family Park with a playground, ball diamond and skating rink in winter. This house is also set up with a generator panel to keep your power going during outages. Book your private showing soon before you miss out.
Location
Province ON
County Parry Sound
Area Perry
Zoning R1
Direction HWY 11 to Novar to Boundary Road to McCrandle to 86
Rooms
Other Rooms None
Basement Development Potential, Full, Partially Finished, Sump Pump
Kitchen 1
Interior
Interior Features Auto Garage Door Remote(s), Ceiling Fan(s)
Heating Fireplace-Gas, Natural Gas
Cooling None
Fireplaces Type Gas
Fireplace Yes
Appliance Water Heater Owned
Laundry Laundry Room, Main Level
Exterior
Exterior Feature Private Entrance, Year Round Living
Parking Features Attached Garage, Gravel
Garage Spaces 2.0
Pool None
Utilities Available Cell Service, Electricity Connected, High Speed Internet Avail, Natural Gas Connected, Phone Connected
Waterfront Description Lake Privileges
View Y/N true
View Park/Greenbelt, Trees/Woods
Roof Type Asphalt Shing, Metal
Handicap Access Parking
Lot Frontage 371.0
Lot Depth 190.0
Garage Yes
Building
Lot Description Rural, Rectangular, Ample Parking, Highway Access, Landscaped, Major Highway, Place of Worship
Faces HWY 11 to Novar to Boundary Road to McCrandle to 86
Foundation Concrete Perimeter, Concrete Block
Sewer Septic Approved
Water Dug Well
Architectural Style 1.5 Storey
Structure Type Hardboard, Vinyl Siding, Wood Siding
New Construction Yes
Schools
Elementary Schools Evergreen
Others
Senior Community false
Tax ID 521620773
Ownership Freehold/None
Read Less
Want to know what your home might be worth? Contact us for a FREE valuation!

Our team is ready to help you sell your home for the highest possible price ASAP

GET MORE INFORMATION





