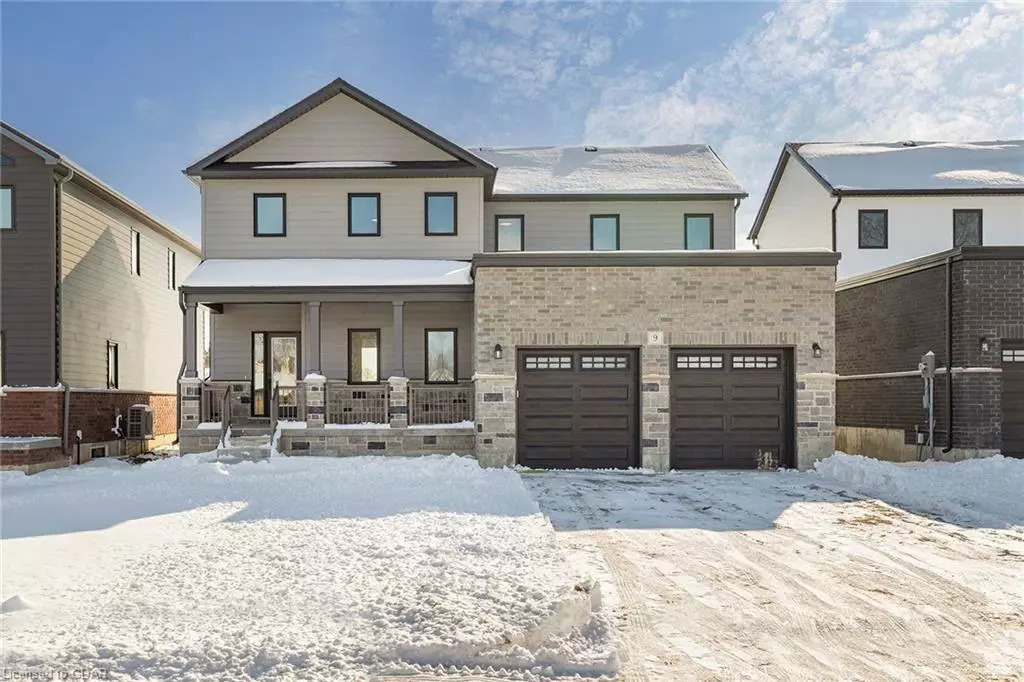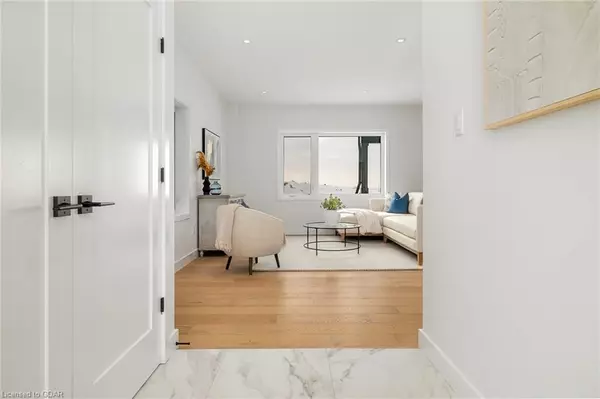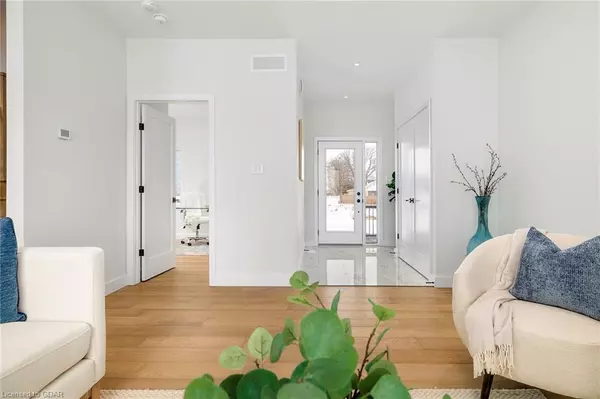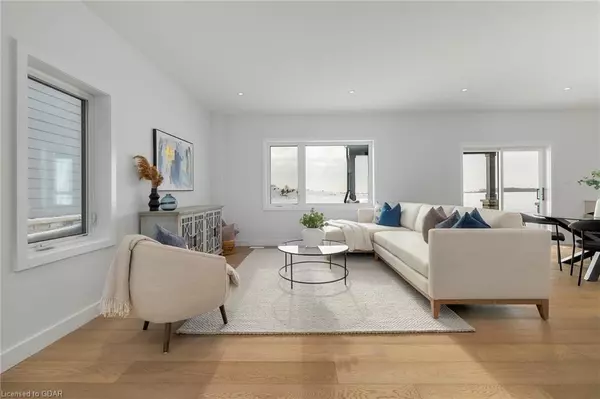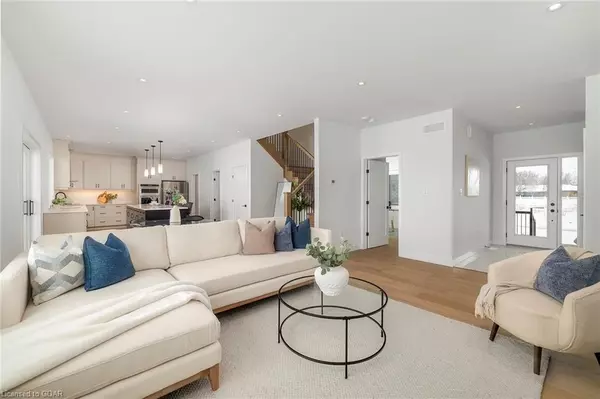$905,000
$949,900
4.7%For more information regarding the value of a property, please contact us for a free consultation.
9 Totten Street Embro, ON N0J 1J0
4 Beds
3 Baths
2,245 SqFt
Key Details
Sold Price $905,000
Property Type Single Family Home
Sub Type Single Family Residence
Listing Status Sold
Purchase Type For Sale
Square Footage 2,245 sqft
Price per Sqft $403
MLS Listing ID 40398204
Sold Date 05/15/23
Style Two Story
Bedrooms 4
Full Baths 2
Half Baths 1
Abv Grd Liv Area 2,245
Originating Board Guelph & District
Lot Size 5,140 Sqft
Acres 0.118
Property Description
Discover your dream home in the serene haven of Embro Ontario, offering a picturesque and peaceful lifestyle. This brand new, net-zero-ready property boasts endless features and is located minutes from Hwy 401 and close to Woodstock, Ingersoll, and more. Enjoy a brushed concrete driveway, double car garage, covered front porch, and professionally landscaped 52' lot with composite siding and stone features. With over $30,000 in upgrades including 9ft ceilings on the main floor and basement, along with upgraded hardwood flooring, this home is sure to impress. Enter into the modern living area featuring a large kitchen with quartz countertops, a walk-in pantry, and upgraded KitchenAid appliances. The dining room leads to a luxurious back-covered porch and yard. On the main floor, you will find a cozy den and practical mudroom. The second floor boasts 4 spacious bedrooms, a luxurious primary suite with an ensuite bathroom and walk-in closet, a full family bath, and a highly desirable second-story laundry room. Don't miss out on the opportunity for a small-town luxury feeling, with big-city access. This is a newly built home and is not yet assessed.
Location
Province ON
County Oxford
Area Zorra
Zoning R1-26
Direction From Commissioner St head south on Ross St to the end, then head east on Totten St.
Rooms
Basement Full, Unfinished
Kitchen 1
Interior
Interior Features Other
Heating Forced Air, Natural Gas, Heat Pump, Radiant
Cooling Central Air
Fireplace No
Appliance Built-in Microwave, Dishwasher, Dryer, Microwave, Range Hood, Refrigerator, Stove, Washer
Exterior
Parking Features Attached Garage, Garage Door Opener, Electric Vehicle Charging Station(s)
Garage Spaces 2.0
Roof Type Shingle
Lot Frontage 52.16
Lot Depth 98.6
Garage Yes
Building
Lot Description Urban, Rectangular, Park
Faces From Commissioner St head south on Ross St to the end, then head east on Totten St.
Foundation Poured Concrete
Sewer Sewer (Municipal)
Water Municipal
Architectural Style Two Story
Structure Type Stone, Other
New Construction No
Schools
Elementary Schools A. J. Baker Public School, Thamesford Public School, Zorra Highland Park Public Schoolwoodstock Christian School (Formerly John Knox Christian School, Woodstock Christian School (Formerly John Knox Christian School)
Others
Senior Community false
Tax ID 002160569
Ownership Freehold/None
Read Less
Want to know what your home might be worth? Contact us for a FREE valuation!

Our team is ready to help you sell your home for the highest possible price ASAP

GET MORE INFORMATION

