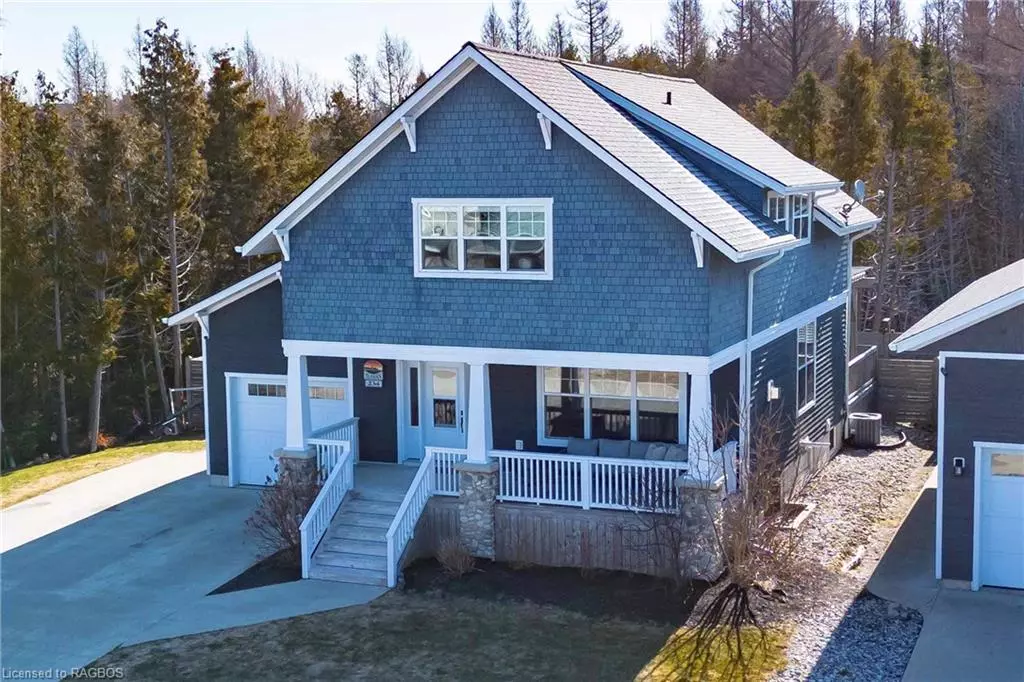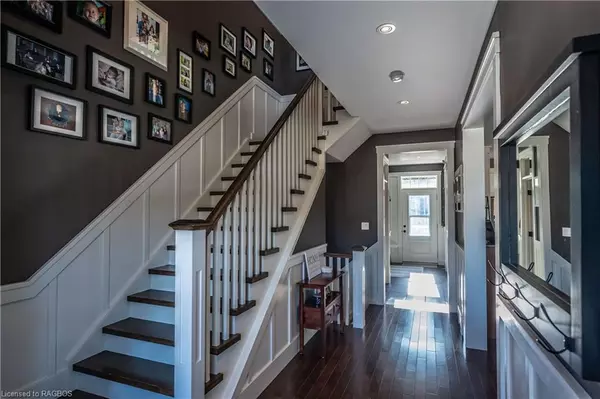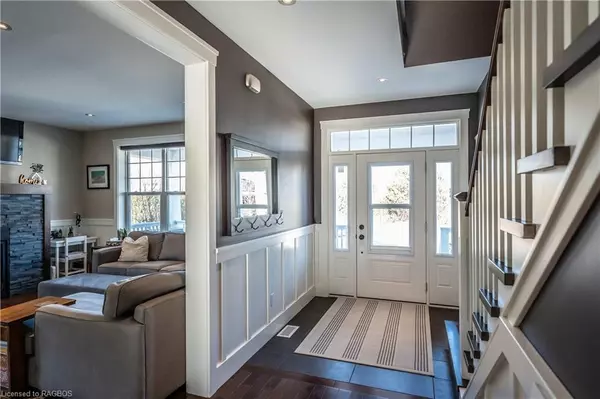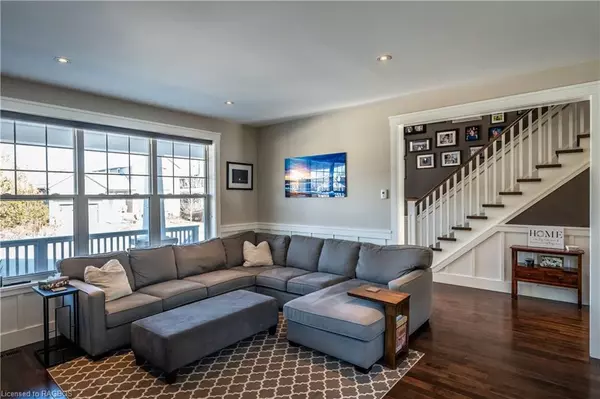$1,009,000
$979,000
3.1%For more information regarding the value of a property, please contact us for a free consultation.
234 Emerald Drive Southampton, ON N0H 2L0
4 Beds
4 Baths
2,000 SqFt
Key Details
Sold Price $1,009,000
Property Type Single Family Home
Sub Type Single Family Residence
Listing Status Sold
Purchase Type For Sale
Square Footage 2,000 sqft
Price per Sqft $504
MLS Listing ID 40394488
Sold Date 04/03/23
Style Two Story
Bedrooms 4
Full Baths 2
Half Baths 2
Abv Grd Liv Area 2,850
Originating Board Grey Bruce Owen Sound
Annual Tax Amount $5,500
Property Sub-Type Single Family Residence
Property Description
Come home to this exquisite Seaman Built property located just a stone's throw away from Southampton's main beach and downtown core. This stunning home features an open concept main floor layout that seamlessly integrates the living room, dining room, and kitchen, providing the perfect space for hosting family and friends. The living room boasts a cozy natural gas fireplace, while the dining room provides ample space for entertaining. The kitchen is a chef's dream, complete with top-of-the-line appliances and a stylish design that will make meal prep a breeze. The main floor also features a mudroom, offering convenient access to the attached car garage, which provides ample storage for all your belongings. Upstairs, you'll find three bedrooms, including the primary bedroom, which features a spa-like ensuite that's perfect for unwinding after a long day. The second level also includes a full four-piece bathroom in the hall, ensuring that everyone in the family has their own space to get ready in the morning. The basement level of this home is fully finished and features a family room, a fourth bedroom, an office, and laundry, providing even more space for your family to spread out and enjoy. Throughout the home, you'll find top-quality finishes, including hardwood flooring, tiles, and plush carpeting. This property is the builder's personal home and exudes pride of ownership, making it the perfect place for your family to call home. It is also an official R-2000 energy efficient home. Don't miss out on this rare opportunity to own a Seaman Built masterpiece just steps away from all that Southampton has to offer!
Location
Province ON
County Bruce
Area 4 - Saugeen Shores
Zoning R1-1
Direction From Adelaide Street, South on Emerald to #234
Rooms
Basement Full, Finished, Sump Pump
Kitchen 1
Interior
Interior Features Air Exchanger, Auto Garage Door Remote(s), Ceiling Fan(s), Upgraded Insulation, Wet Bar, Work Bench
Heating Forced Air, Natural Gas
Cooling Central Air
Fireplaces Type Living Room, Gas
Fireplace Yes
Window Features Window Coverings
Appliance Bar Fridge, Instant Hot Water, Water Heater Owned, Dishwasher, Dryer, Range Hood, Refrigerator, Stove, Washer
Laundry In Basement
Exterior
Exterior Feature Landscaped, Privacy, Recreational Area, Storage Buildings, Year Round Living
Parking Features Attached Garage, Garage Door Opener, Concrete, Inside Entry
Garage Spaces 1.0
Roof Type Asphalt Shing
Porch Deck, Porch
Lot Frontage 65.0
Lot Depth 100.0
Garage Yes
Building
Lot Description Urban, Rectangular, Beach, Park, Quiet Area, Schools, Shopping Nearby, Trails
Faces From Adelaide Street, South on Emerald to #234
Foundation Poured Concrete
Sewer Sewer (Municipal)
Water Municipal-Metered
Architectural Style Two Story
Structure Type Shingle Siding, Wood Siding
New Construction Yes
Schools
Elementary Schools Gc Huston, Epescs, St. Joseph
Others
Senior Community false
Tax ID 332650031
Ownership Freehold/None
Read Less
Want to know what your home might be worth? Contact us for a FREE valuation!

Our team is ready to help you sell your home for the highest possible price ASAP
GET MORE INFORMATION





