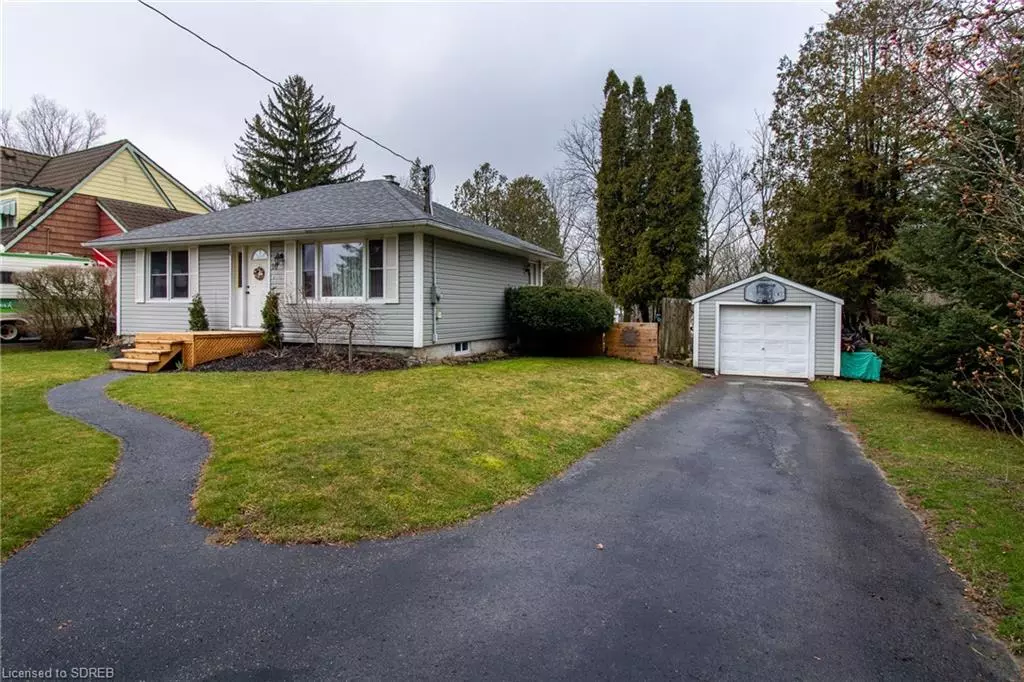$440,000
$429,900
2.3%For more information regarding the value of a property, please contact us for a free consultation.
16 Pinehurst Avenue Simcoe, ON N3Y 3T4
2 Beds
1 Bath
800 SqFt
Key Details
Sold Price $440,000
Property Type Single Family Home
Sub Type Single Family Residence
Listing Status Sold
Purchase Type For Sale
Square Footage 800 sqft
Price per Sqft $550
MLS Listing ID 40397897
Sold Date 04/17/23
Style Bungalow
Bedrooms 2
Full Baths 1
Abv Grd Liv Area 800
Originating Board Simcoe
Annual Tax Amount $2,580
Property Sub-Type Single Family Residence
Property Description
Beautiful park like property over looking the ravine will make you feel like you are living in the country. Walk out from the kitchen to relax on the large private back deck to watch for birds in this quiet neighborhood. The cute home has 2 bedrooms and 1 bathroom on the main floor with loads of potential in the full basement just waiting to be finished to your liking. Driving by you will notice the beautiful curb appeal, new front porch and detached 1 car garage. This home has so much to offer and is a must see!
Location
Province ON
County Norfolk
Area Town Of Simcoe
Zoning R1-B
Direction Highland & 24 Hwy 24 Hwy, Left on Highland, end of street
Rooms
Basement Full, Unfinished
Kitchen 1
Interior
Interior Features Ceiling Fan(s)
Heating Forced Air, Natural Gas
Cooling Central Air
Fireplace No
Window Features Window Coverings
Appliance Dryer, Refrigerator, Stove, Washer
Laundry In Basement
Exterior
Parking Features Detached Garage
Garage Spaces 1.0
Waterfront Description River/Stream
View Y/N true
View Creek/Stream, Garden, Trees/Woods
Roof Type Asphalt Shing
Lot Frontage 75.0
Lot Depth 182.32
Garage Yes
Building
Lot Description Urban, Quiet Area, Ravine
Faces Highland & 24 Hwy 24 Hwy, Left on Highland, end of street
Foundation Concrete Block
Sewer Sewer (Municipal)
Water Municipal-Metered
Architectural Style Bungalow
Structure Type Vinyl Siding
New Construction No
Others
Senior Community false
Tax ID 501880108
Ownership Freehold/None
Read Less
Want to know what your home might be worth? Contact us for a FREE valuation!

Our team is ready to help you sell your home for the highest possible price ASAP
GET MORE INFORMATION





