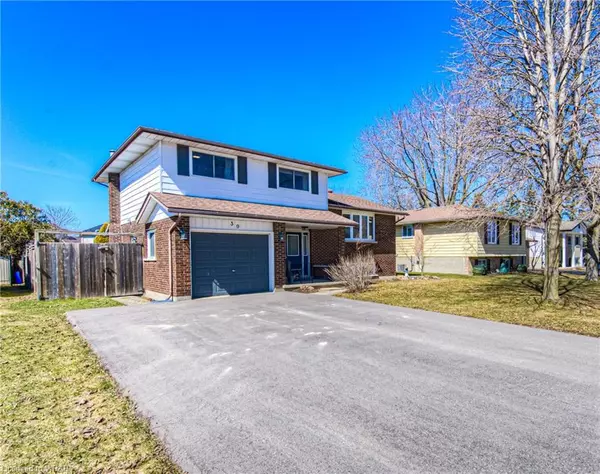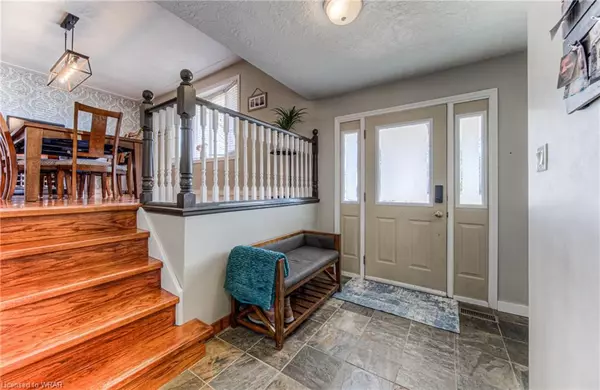$844,100
$799,000
5.6%For more information regarding the value of a property, please contact us for a free consultation.
39 Reiner Crescent Wellesley, ON N0B 2T0
3 Beds
3 Baths
2,350 SqFt
Key Details
Sold Price $844,100
Property Type Single Family Home
Sub Type Single Family Residence
Listing Status Sold
Purchase Type For Sale
Square Footage 2,350 sqft
Price per Sqft $359
MLS Listing ID 40390888
Sold Date 04/12/23
Style Sidesplit
Bedrooms 3
Full Baths 2
Half Baths 1
Abv Grd Liv Area 2,350
Originating Board Waterloo Region
Year Built 1976
Annual Tax Amount $3,800
Property Description
Experience the ultimate lifestyle in this 3 bedroom, 3 bathroom home. Step into the heated indoor pool area that is surrounded by walls of windows, letting in an abundance of natural light, and feel the stress of everyday life instantly melt away. Open up the doors to your spacious fully fenced backyard with plenty of space for outdoor entertaining, Cozy up next to the wood stove in the pool room or relax in the sauna after a long day. So many options!
The bathrooms have been fully renovated, boasting modern fixtures and finishes that create a spa-like atmosphere. All of the bedroom floors have been replaced, ensuring that you have a comfortable and stylish space to rest and rejuvenate.
The open concept kitchen and dining area is perfect for entertaining guests or spending time with family. The gas stove in the living room provides an additional touch of warmth and ambiance, creating a comfortable and inviting atmosphere.
With a driveway that fits up to 4 cars, parking will never be an issue. And in this quiet neighbourhood, you can enjoy peace and tranquility.
This home is more than just a place to live - it's a lifestyle. It's the perfect retreat for those who want to escape from the stresses of everyday life and indulge in relaxation and luxury. Don't miss out on the opportunity to experience this incredible home for yourself.
Location
Province ON
County Waterloo
Area 5 - Woolwich And Wellesley Township
Zoning UR
Direction GERBER RD TO LAWERENCE ST TO REINER CRES
Rooms
Basement Full, Finished
Kitchen 1
Interior
Interior Features Ceiling Fan(s), Sauna
Heating Fireplace-Gas, Fireplace-Wood, Forced Air
Cooling Central Air
Fireplaces Number 2
Fireplace Yes
Appliance Water Softener, Dishwasher, Dryer, Gas Stove, Refrigerator, Washer
Exterior
Parking Features Attached Garage
Garage Spaces 1.0
Pool Indoor
Roof Type Asphalt Shing
Lot Frontage 60.0
Lot Depth 130.0
Garage Yes
Building
Lot Description Urban, Highway Access, Park, Quiet Area, Trails
Faces GERBER RD TO LAWERENCE ST TO REINER CRES
Foundation Concrete Perimeter
Sewer Sewer (Municipal)
Water Municipal
Architectural Style Sidesplit
Structure Type Brick, Vinyl Siding
New Construction No
Others
Senior Community false
Tax ID 221690089
Ownership Freehold/None
Read Less
Want to know what your home might be worth? Contact us for a FREE valuation!

Our team is ready to help you sell your home for the highest possible price ASAP

GET MORE INFORMATION





