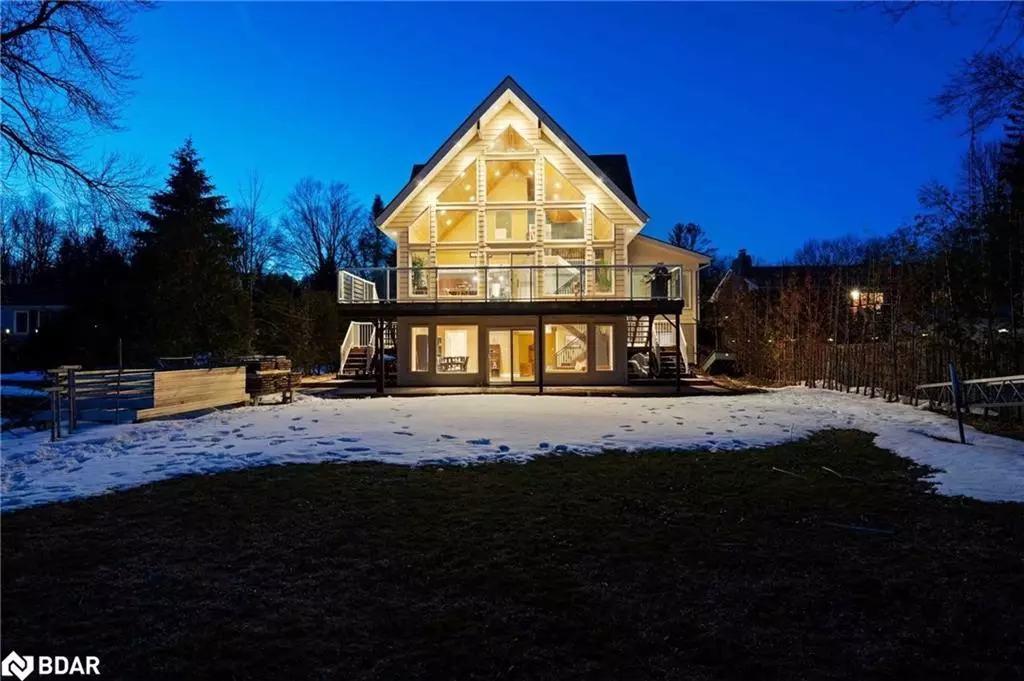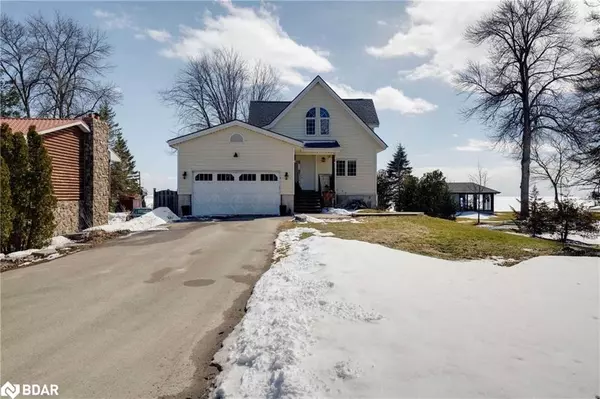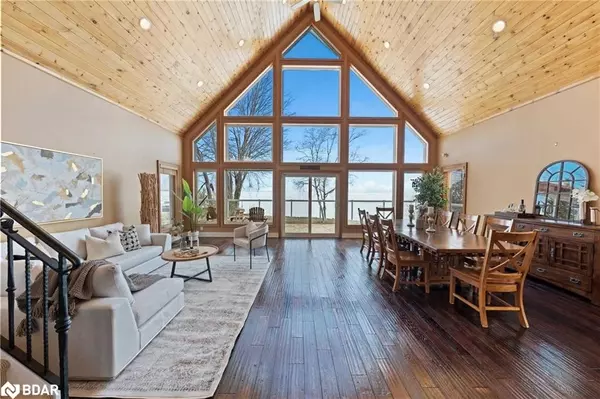$1,554,000
$1,599,000
2.8%For more information regarding the value of a property, please contact us for a free consultation.
4317 Lakeview Drive Ramara, ON L3V 0S2
4 Beds
3 Baths
1,925 SqFt
Key Details
Sold Price $1,554,000
Property Type Single Family Home
Sub Type Single Family Residence
Listing Status Sold
Purchase Type For Sale
Square Footage 1,925 sqft
Price per Sqft $807
MLS Listing ID 40397173
Sold Date 04/14/23
Style Two Story
Bedrooms 4
Full Baths 2
Half Baths 1
Abv Grd Liv Area 2,975
Originating Board Barrie
Year Built 2006
Annual Tax Amount $6,538
Property Description
Enjoy Breathtaking Views Of Lake Simcoe From The Comfort Of Your Backyard! This Beautiful Two-Storey Home Offers 69Ft Of Direct Water Frontage, Ideally Situated At The End Of The Street Offering A Serene & Tranquil Setting In The Highly Desirable Joyland Beach Community. Rustic Style Great Room With Soaring Vaulted Plank Ceilings, Floor-To-Ceiling Windows Complemented By A Picturesque View Of The Lake. Open Concept Layout Perfect For Entertaining, Walking Out To An Oversized Upper Deck To Enjoy Sunrises & Sunsets. Total Of 4 Spacious Bedrooms, And A Bonus Loft/Den Perfect For Office Space. Primary Suite Features Cathedral Ceilings, Pot Lights, & 4 Piece Ensuite. Professionally Finished, Above Grade, Basement With Over-Sized Windows Offering Plenty Of Natural Light With Direct Walkout To Backyard. Large Rec/Second Family Room, Complete With Sauna.
Location
Province ON
County Simcoe County
Area Ramara
Zoning SR
Direction Hwy 12/Muley Point Rd/McRae Park Rd/Parkside Dr/Lakeview Dr
Rooms
Basement Walk-Out Access, Full, Finished
Kitchen 1
Interior
Interior Features Auto Garage Door Remote(s), Built-In Appliances, Ceiling Fan(s)
Heating Forced Air, Propane
Cooling Central Air
Fireplace No
Window Features Window Coverings
Appliance Built-in Microwave, Dishwasher, Dryer, Hot Water Tank Owned, Refrigerator, Stove, Washer
Exterior
Exterior Feature Year Round Living
Parking Features Attached Garage, Garage Door Opener
Garage Spaces 2.0
Utilities Available Propane
Waterfront Description Lake, South, Beach Front, Lake/Pond
View Y/N true
View Lake
Roof Type Asphalt Shing
Porch Deck, Patio
Lot Frontage 64.99
Lot Depth 224.97
Garage Yes
Building
Lot Description Rural, Irregular Lot, Ample Parking, Beach, Campground, Cul-De-Sac, Highway Access, Major Highway, Marina, Rec./Community Centre
Faces Hwy 12/Muley Point Rd/McRae Park Rd/Parkside Dr/Lakeview Dr
Foundation Poured Concrete
Sewer Septic Tank
Water Drilled Well
Architectural Style Two Story
Structure Type Vinyl Siding
New Construction No
Others
Senior Community false
Tax ID 740200185
Ownership Freehold/None
Read Less
Want to know what your home might be worth? Contact us for a FREE valuation!

Our team is ready to help you sell your home for the highest possible price ASAP

GET MORE INFORMATION





