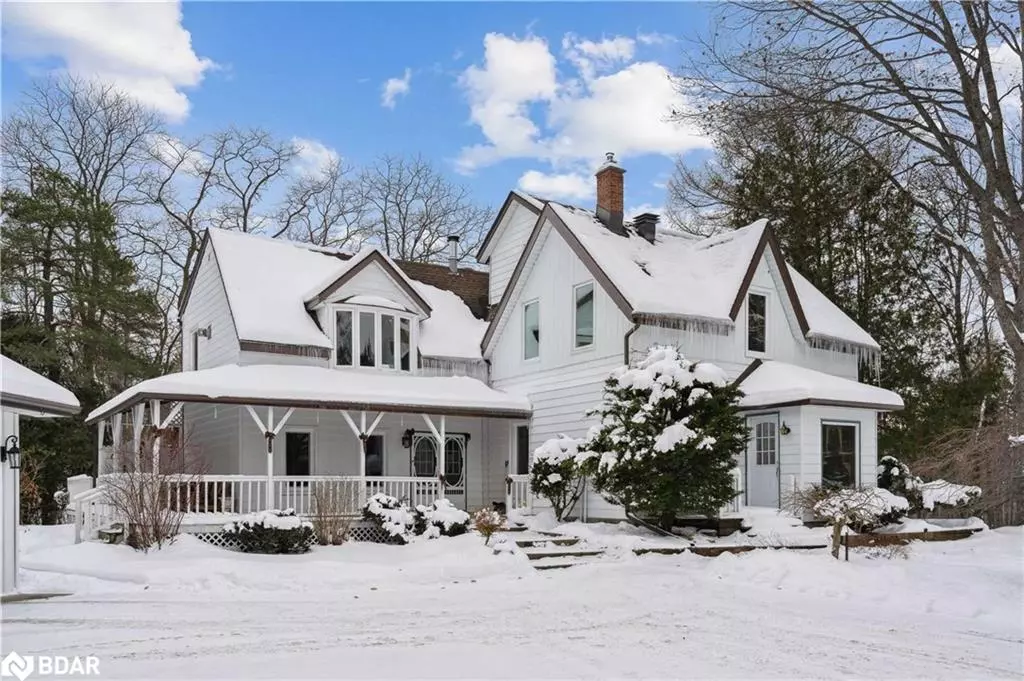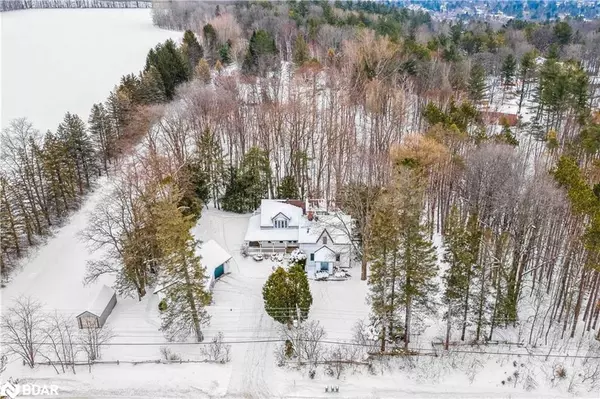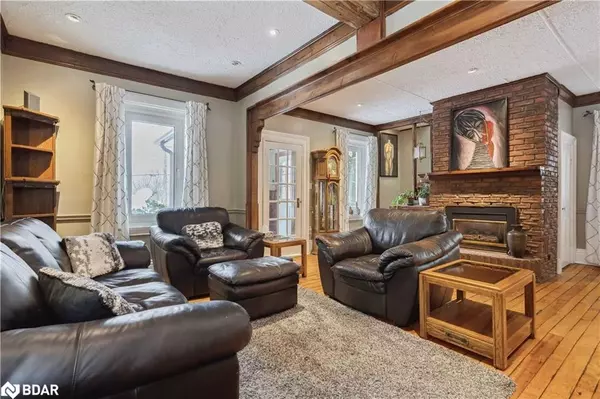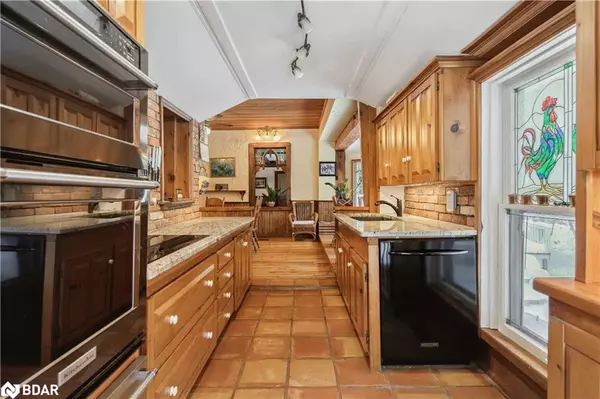$1,150,000
$1,199,900
4.2%For more information regarding the value of a property, please contact us for a free consultation.
115 Doran Road Midhurst, ON L0L 1X0
4 Beds
2 Baths
2,886 SqFt
Key Details
Sold Price $1,150,000
Property Type Single Family Home
Sub Type Single Family Residence
Listing Status Sold
Purchase Type For Sale
Square Footage 2,886 sqft
Price per Sqft $398
MLS Listing ID 40394658
Sold Date 05/17/23
Style Two Story
Bedrooms 4
Full Baths 2
Abv Grd Liv Area 2,886
Originating Board Barrie
Annual Tax Amount $4,567
Lot Size 1.276 Acres
Acres 1.276
Property Description
Embrace a rare opportunity w/ this magnificent century home, located in the heart of Midhurst. This gem features an incredible 330 foot frontage & boasts almost 3000sqft of vintage charm, updated w/ modern amenities. This 4-bed 2-bath home is a testament to pride of ownership. Chunky wood beams w/ substantial wood finishes & accents highlight the legacy of the home w/ updated kitchen, separate formal sitting rooms & 3 fireplaces. Enjoy serene nature of the ravine lot & gardens from the w/o patio & multiple private decks. The spacious primary bedroom features a w/o balcony and large closet. Walkup basement w/ workshop is an added bonus. The 1.28 acre property is located near the thriving Midhurst Secondary Plan with approved commercial zoning nearby, offering endless possibilities to build, expand, convert or enjoy country living as-is. With easy access to Hwy400 & just a stone's throw to shopping in Barrie, rural living with City features can be yours. This incredible investment opportunity is waiting for you.
Location
Province ON
County Simcoe County
Area Springwater
Zoning RE
Direction Doran Road & Gill Road
Rooms
Basement Walk-Out Access, Full, Unfinished
Kitchen 1
Interior
Interior Features High Speed Internet, Auto Garage Door Remote(s), Brick & Beam, Built-In Appliances, Ceiling Fan(s), Water Treatment, Wet Bar
Heating Fireplace-Gas, Fireplace-Wood, Forced Air, Natural Gas
Cooling Central Air
Fireplaces Number 3
Fireplaces Type Family Room, Free Standing, Living Room, Gas, Wood Burning
Fireplace Yes
Window Features Window Coverings
Appliance Range, Instant Hot Water, Oven, Water Heater Owned, Water Softener, Dishwasher, Dryer, Hot Water Tank Owned, Microwave, Refrigerator, Washer
Laundry Laundry Room, Main Level, Sink
Exterior
Exterior Feature Balcony, Landscaped, Year Round Living
Parking Features Detached Garage, Concrete
Garage Spaces 3.0
Pool None
Utilities Available Cable Connected, Cell Service, Electricity Connected, Garbage/Sanitary Collection, Natural Gas Connected, Recycling Pickup, Street Lights, Phone Connected
View Y/N true
View Trees/Woods
Roof Type Asphalt Shing
Porch Deck, Patio, Porch
Lot Frontage 330.12
Lot Depth 165.0
Garage Yes
Building
Lot Description Rural, Rectangular, Highway Access, Landscaped, Park, Place of Worship, Playground Nearby, Ravine, Rec./Community Centre, Schools, Shopping Nearby, Skiing, Trails
Faces Doran Road & Gill Road
Foundation Concrete Perimeter, Concrete Block, Stone
Sewer Septic Tank
Water Drilled Well
Architectural Style Two Story
Structure Type Vinyl Siding
New Construction No
Others
Senior Community false
Ownership Freehold/None
Read Less
Want to know what your home might be worth? Contact us for a FREE valuation!

Our team is ready to help you sell your home for the highest possible price ASAP

GET MORE INFORMATION





