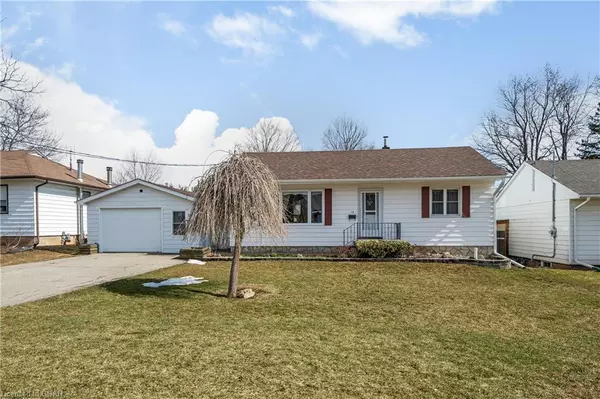$760,000
$755,000
0.7%For more information regarding the value of a property, please contact us for a free consultation.
19 Temple Road Georgetown, ON L7G 3J6
2 Beds
2 Baths
912 SqFt
Key Details
Sold Price $760,000
Property Type Single Family Home
Sub Type Single Family Residence
Listing Status Sold
Purchase Type For Sale
Square Footage 912 sqft
Price per Sqft $833
MLS Listing ID 40394247
Sold Date 04/14/23
Style Bungalow
Bedrooms 2
Full Baths 2
Abv Grd Liv Area 1,712
Originating Board Guelph & District
Annual Tax Amount $3,707
Property Description
This beautifully loved and well-cared-for house has been enjoyed by generations of one family, and now its available for you to make your own. Located on a cul-de-sac, this is an ideal spot for kids & pets to play without the worry of traffic. The updated kitchen features lots of cabinet and counter space for preparing food, and the walk-out overlooks a fenced backyard - perfect for
watching your world outside. The open-concept living room with large window allows natural light that showcases crown moulding and durable flooring. You'll find two ample-sized bedrooms with closets and ceiling fans, providing comfortable resting spaces. The almost completely finished basement offers a laundry area, a recreation room, an office/bedroom, and a 3-piece bathroom,
providing additional living space for your family to enjoy. The huge 68ft x 132ft lot with a large fenced backyard & deck has plenty of room for a future inground pool and expansion of the existing raised vegetable garden, perfect for those who love to spend time outside. The detached oversized garage is ideal for including a workshop or storage for extra toys with ease. Many
structural high-cost items have been updated, including roof shingles and almost all windows, providing peace of mind for the new owner. This house is set back from the road, offering 6 car parking spaces, allowing for ample parking for you and your guests. Don't miss out on the opportunity to make this you.
Location
Province ON
County Halton
Area 3 - Halton Hills
Zoning LDR1-2 (MN)
Direction Hwy 7 (Main Street N) & Ewing Street to Temple
Rooms
Basement Full, Partially Finished
Kitchen 1
Interior
Interior Features Central Vacuum, Ceiling Fan(s)
Heating Forced Air, Oil, Oil Forced Air
Cooling Central Air
Fireplace No
Window Features Window Coverings
Appliance Water Heater, Water Softener, Dishwasher, Dryer, Refrigerator, Stove, Washer
Laundry In-Suite, Lower Level, Sink
Exterior
Exterior Feature Private Entrance, Year Round Living
Parking Features Attached Garage, Asphalt
Garage Spaces 1.0
Pool None
Utilities Available At Lot Line-Gas, Cable Available, Cell Service, Garbage/Sanitary Collection, High Speed Internet Avail, Natural Gas Available, Recycling Pickup
Roof Type Asphalt Shing
Street Surface Paved
Porch Deck, Patio, Enclosed
Lot Frontage 68.0
Lot Depth 132.0
Garage Yes
Building
Lot Description Urban, Rectangular, Ample Parking, Cul-De-Sac, Dog Park, City Lot, Forest Management, Highway Access, Park, Place of Worship, Shopping Nearby, Trails
Faces Hwy 7 (Main Street N) & Ewing Street to Temple
Foundation Concrete Block
Sewer Sewer (Municipal)
Water Municipal-Metered
Architectural Style Bungalow
Structure Type Vinyl Siding
New Construction No
Others
Senior Community false
Ownership Freehold/None
Read Less
Want to know what your home might be worth? Contact us for a FREE valuation!

Our team is ready to help you sell your home for the highest possible price ASAP

GET MORE INFORMATION





