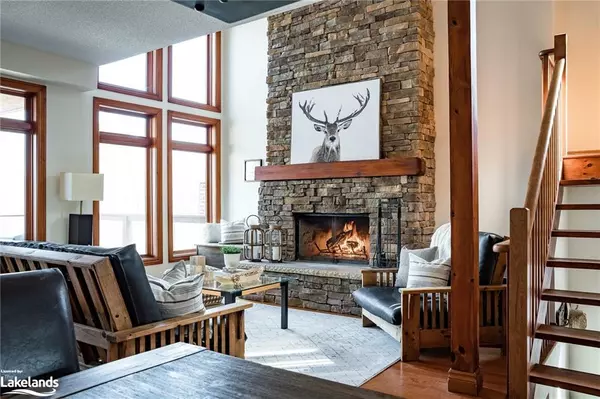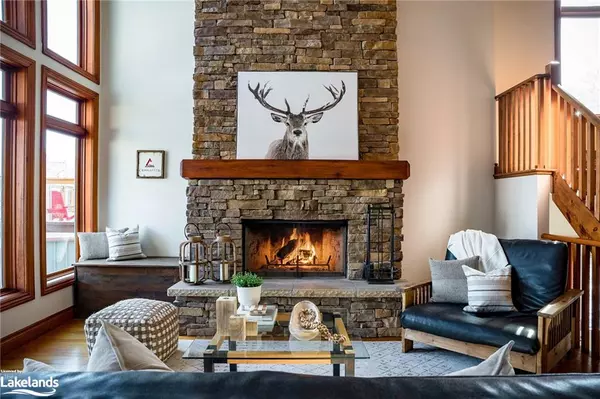$1,400,000
$1,450,000
3.4%For more information regarding the value of a property, please contact us for a free consultation.
214 Blueski George Crescent #35 The Blue Mountains, ON L9Y 0V5
4 Beds
4 Baths
2,343 SqFt
Key Details
Sold Price $1,400,000
Property Type Townhouse
Sub Type Row/Townhouse
Listing Status Sold
Purchase Type For Sale
Square Footage 2,343 sqft
Price per Sqft $597
MLS Listing ID 40385986
Sold Date 04/17/23
Style Two Story
Bedrooms 4
Full Baths 3
Half Baths 1
HOA Fees $270/mo
HOA Y/N Yes
Abv Grd Liv Area 2,343
Originating Board The Lakelands
Annual Tax Amount $4,783
Property Description
Sierra Woodlands upgraded 'Aspen' model, the complex's largest floor plan at at 2343 sq ft. with 4 bedrooms, 3.5 bathrooms. Walk to Craigleith or Alpine Ski Clubs! The bright open concept Main floor has expansive windows and an impressive floor to ceiling 2 storey dry-stack stone wood-burning fireplace in the vaulted great room. Walk-outs to an enormous partially covered deck for entertaining, with views of Craigleith & the Escarpment and a 2nd covered deck with gas BBQ, looking onto green space off of the kitchen. The open kitchen has high-end stainless appliances with a gas range, granite counters, an Island with seating that is open to the dining room and a deck. Upstairs the bright spacious principle bedroom has a large ensuite and a walk-in-closet. Completing the 2nd floor are 2 more bedrooms & a bathroom. Downstairs there is a cozy family room with gas fireplace, a guest/4th bedroom with its own ensuite, a 2 piece bathroom, laundry, and a spacious over-sized double garage with inside entry & lots of room for storage. Hike, bike or cross country ski the Georgian Trail and in summer enjoy the outdoor pool & nearby tennis courts, golf courses or walk to Northwinds Beach or the Village at Blue. No grounds maintenance at this Freehold Semi, the condo fee takes care of all the grounds work in summer and winter, as well as the outdoor pool! A Must see!!
Location
Province ON
County Grey
Area Blue Mountains
Zoning R2
Direction To HYW 26 from Collingwood to Grey Rd 19. Right on Sleepy Hollow. Right on Aspen Way. Left on Blueski George to 214 #35
Rooms
Basement Full, Finished, Sump Pump
Kitchen 1
Interior
Heating Forced Air, Natural Gas
Cooling Central Air
Fireplace No
Window Features Window Coverings
Appliance Built-in Microwave, Dishwasher, Dryer, Gas Oven/Range, Hot Water Tank Owned, Refrigerator, Washer
Exterior
Parking Features Attached Garage, Garage Door Opener
Garage Spaces 2.0
View Y/N true
View Garden, Hills, Park/Greenbelt, Trees/Woods
Roof Type Metal
Porch Open, Deck, Porch
Lot Frontage 37.0
Lot Depth 75.4
Garage Yes
Building
Lot Description Urban, Beach, Near Golf Course, Landscaped, Quiet Area, School Bus Route, Schools, Shopping Nearby, Skiing, Trails
Faces To HYW 26 from Collingwood to Grey Rd 19. Right on Sleepy Hollow. Right on Aspen Way. Left on Blueski George to 214 #35
Sewer Sewer (Municipal)
Water Municipal
Architectural Style Two Story
Structure Type Board & Batten Siding, Stone
New Construction No
Others
HOA Fee Include Association Fee,Common Elements,Maintenance Grounds,Parking,Property Management Fees,Snow Removal
Senior Community false
Tax ID 371450039
Ownership Condominium
Read Less
Want to know what your home might be worth? Contact us for a FREE valuation!

Our team is ready to help you sell your home for the highest possible price ASAP

GET MORE INFORMATION





