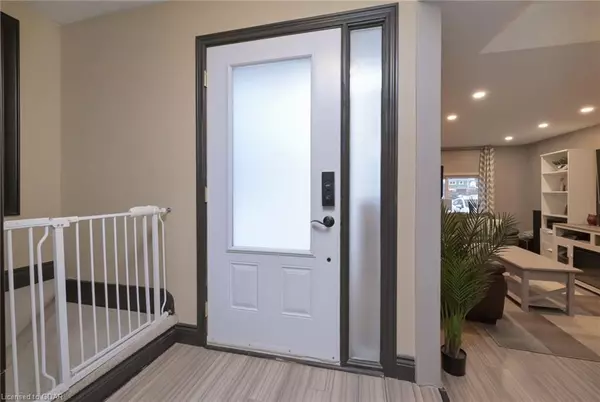$655,000
$659,800
0.7%For more information regarding the value of a property, please contact us for a free consultation.
32 Karen Court Orangeville, ON L9W 3S3
3 Beds
2 Baths
1,335 SqFt
Key Details
Sold Price $655,000
Property Type Townhouse
Sub Type Row/Townhouse
Listing Status Sold
Purchase Type For Sale
Square Footage 1,335 sqft
Price per Sqft $490
MLS Listing ID 40392235
Sold Date 03/30/23
Style Two Story
Bedrooms 3
Full Baths 1
Half Baths 1
Abv Grd Liv Area 1,335
Originating Board Guelph & District
Year Built 1978
Annual Tax Amount $3,999
Property Description
Wonderful freehold end unit townhome located on a small court. Close to schools, parks and shopping. Great curb appeal with 3 car parking w/driveway redone ('17). Beautifully renovated open concept main floor with cozy living room w/large window & potlights. Good size dining room open to gorgeous kitchen with a ton of cupboards, counter space, coffee, office nook & bar. Walkout to deck ('17) with entertainers size gazebo, ('19) gas bbq, large shed ('19) & fenced backyard ('16). Move on to the 2nd floor with 3 good size bedrooms & updated 4-pc bathroom. Good size linen closet completes the 2nd floor. Partially finished basement has exercise area, rec room & utility room. Updates: electrical breaker panel ('20), all windows replaced except basement window ('22) soffits, facia ('18) shingles (aprox '13). shows very nice!
Location
Province ON
County Dufferin
Area Orangeville
Zoning R5
Direction CENTURY/BURBANK/KAREN
Rooms
Other Rooms Shed(s)
Basement Full, Partially Finished
Kitchen 1
Interior
Interior Features Ceiling Fan(s), Work Bench
Heating Forced Air, Natural Gas
Cooling Central Air
Fireplace No
Window Features Window Coverings
Appliance Water Softener, Built-in Microwave, Dishwasher, Dryer, Gas Stove, Refrigerator, Stove, Washer
Exterior
Roof Type Shingle
Lot Frontage 28.0
Garage No
Building
Lot Description Rural, Park, Playground Nearby, Public Transit, Schools, Shopping Nearby
Faces CENTURY/BURBANK/KAREN
Foundation Unknown
Sewer Sewer (Municipal)
Water Municipal
Architectural Style Two Story
Structure Type Brick
New Construction No
Schools
Elementary Schools Parkinson Public School
High Schools Westside Secondary School
Others
Senior Community false
Tax ID 340060343
Ownership Freehold/None
Read Less
Want to know what your home might be worth? Contact us for a FREE valuation!

Our team is ready to help you sell your home for the highest possible price ASAP

GET MORE INFORMATION





