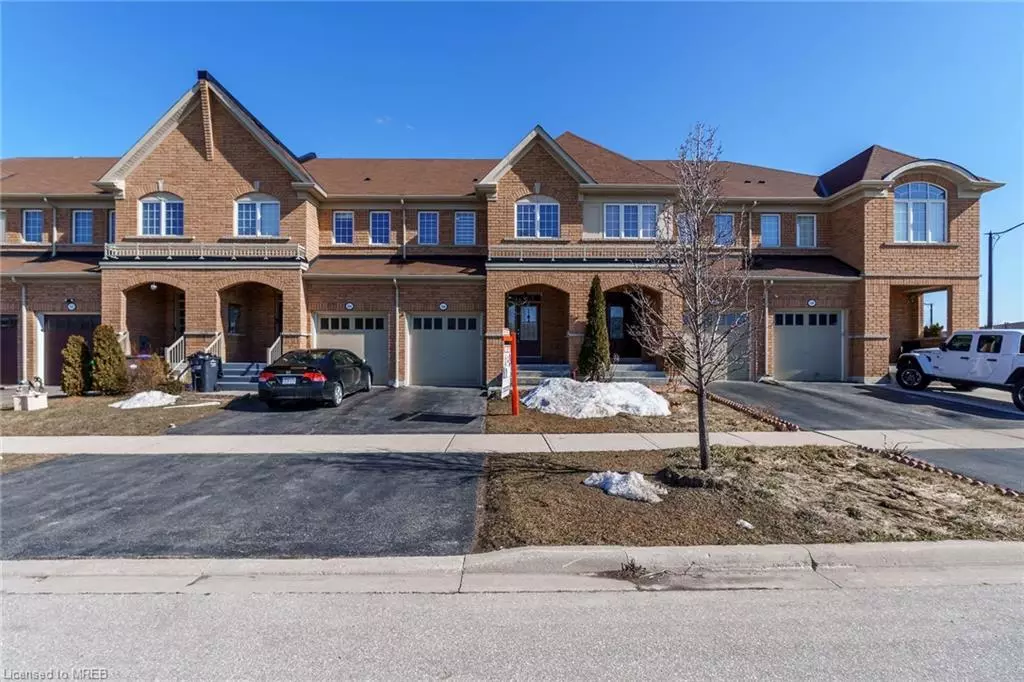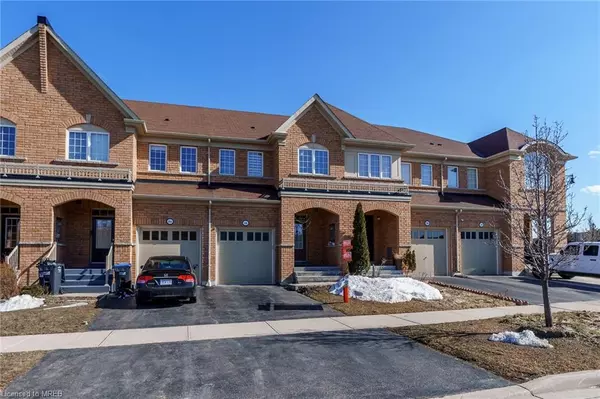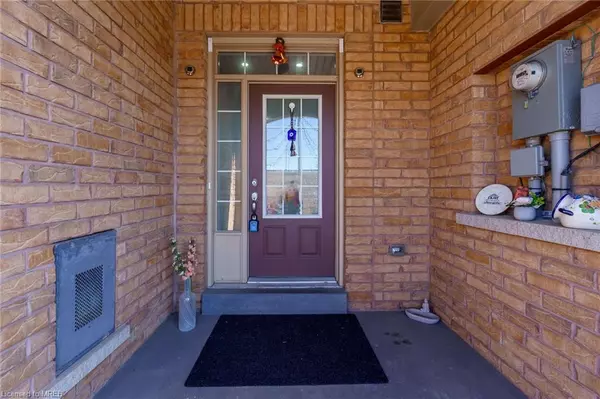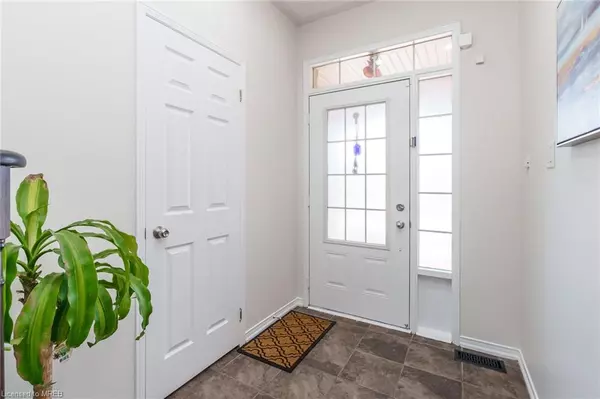$935,000
$799,900
16.9%For more information regarding the value of a property, please contact us for a free consultation.
106 Sussexvale Drive Brampton, ON L6R 3R3
3 Beds
4 Baths
1,518 SqFt
Key Details
Sold Price $935,000
Property Type Townhouse
Sub Type Row/Townhouse
Listing Status Sold
Purchase Type For Sale
Square Footage 1,518 sqft
Price per Sqft $615
MLS Listing ID 40395832
Sold Date 04/01/23
Style Two Story
Bedrooms 3
Full Baths 3
Half Baths 1
Abv Grd Liv Area 1,918
Originating Board Mississauga
Year Built 2014
Annual Tax Amount $4,354
Property Sub-Type Row/Townhouse
Property Description
Wow ! Its A Steal Deal ! Absolutely Stunning This 2014 Built Tribute Home In The Prestigious Neighbourhood Of Brampton This Beautiful 3 Bedroom With 4 Bathroom House Comes With 9 Feet Ceiling On The Main Floor ,Pot Lights,California Shutters, Hardwood Floor On Main And Second Level. Primary Bedroom Comes With 5Pc Ensuite Bathroom & Walk In Closet.2nd Floor Laundry Room For Extra Convenience, Very Good Size Bedrooms. Legal Finished Basement From The Builder With Big Rec Room And 4Pc Bathroom.There Is Entrance To The Home From Garage & There Is Separate Door Open To Backyard From Garage. Two Cars Parking On Driveway. Excellent Location Close To Hwy 410,Schools,Groceries Etc.
Location
Province ON
County Peel
Area Br - Brampton
Zoning Residential
Direction Dixie Rd/Countryside Dr
Rooms
Basement Full, Finished
Kitchen 1
Interior
Interior Features Central Vacuum Roughed-in
Heating Natural Gas
Cooling Central Air
Fireplace No
Appliance Dishwasher, Dryer
Laundry Upper Level
Exterior
Parking Features Attached Garage
Garage Spaces 1.0
Roof Type Asphalt Shing
Lot Frontage 20.01
Lot Depth 100.07
Garage Yes
Building
Lot Description Urban, Highway Access, Park, Schools, Shopping Nearby
Faces Dixie Rd/Countryside Dr
Sewer Sewer (Municipal)
Water Municipal
Architectural Style Two Story
Structure Type Brick
New Construction No
Schools
Elementary Schools Ross Drive Public School
Others
Senior Community false
Tax ID 142264120
Ownership Freehold/None
Read Less
Want to know what your home might be worth? Contact us for a FREE valuation!

Our team is ready to help you sell your home for the highest possible price ASAP
GET MORE INFORMATION





