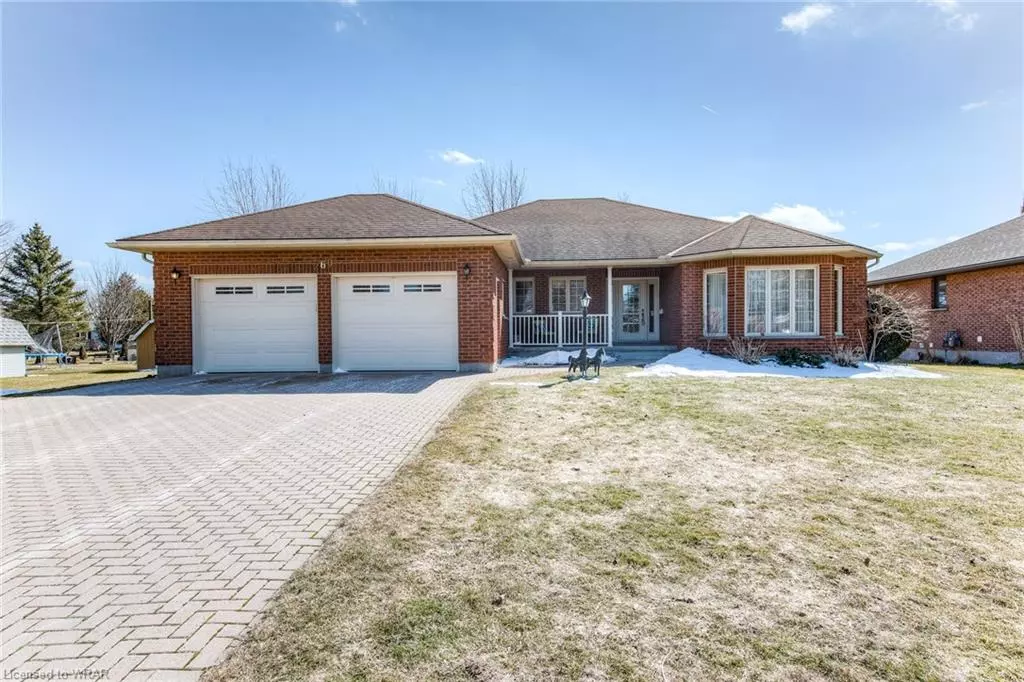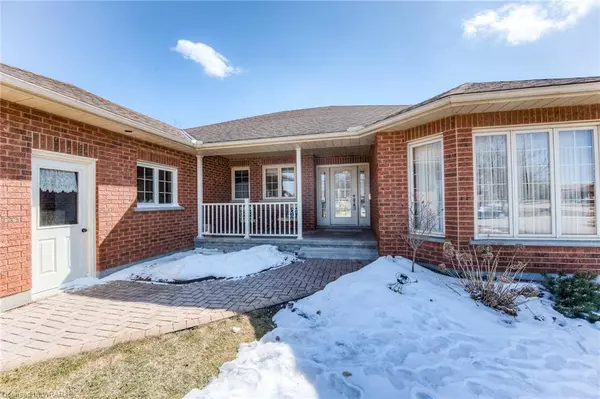$765,000
$697,500
9.7%For more information regarding the value of a property, please contact us for a free consultation.
260 Westwood Avenue Tavistock, ON N0B 2R0
2 Beds
2 Baths
1,794 SqFt
Key Details
Sold Price $765,000
Property Type Single Family Home
Sub Type Single Family Residence
Listing Status Sold
Purchase Type For Sale
Square Footage 1,794 sqft
Price per Sqft $426
MLS Listing ID 40395288
Sold Date 04/06/23
Style Bungalow
Bedrooms 2
Full Baths 2
Abv Grd Liv Area 2,178
Originating Board Waterloo Region
Year Built 1993
Annual Tax Amount $3,944
Lot Size 0.259 Acres
Acres 0.259
Property Description
WELCOME TO 260 WESTWOOD AVE! You won't be disappointed by this custom built all brick bungalow with almost 2200 sq. ft. of finished space, double garage & driveway on a desired street in the Village of Tavistock backing onto greenspace. This lovely home is immaculate and well maintained and the mature, pie shaped lot has been lovingly landscaped and boasts beautiful perennial beds. There is a large foyer upon entering the home leading to a front sunken formal living room which is open to a formal dining area. The kitchen has solid oak cabinetry with a roomy dinette area with large windows and tons of natural light streaming in with a view of the rear deck and spacious yard. The dinette features a door to the new rear deck (2022) with tasteful glass railings. There is also a cozy family room with gas fireplace open to kitchen and dinette. The basement is partially finished with a huge rec room with plenty of space for an additional dining and/or den/office. The rest of the basement is partially finished (insulated and drywalled and roughed in for a 3rd full bathroom. There are a couple of additional rooms. Great space for a hobbyist. You could also easly add another bedroom and/or kitchenette also as there is a walk-up to the garage and potential for an inlaw suite for multi-generational living. This would be a great home for empty nesters/retirees/adult lifestyle living and or could be a family home with some further finishing. There is also a shed and room for additional outbuildings if needed (with Township approval). This is a home that won’t disappoint...it is both a Gardener & Entertainer's delight! This is the 2nd owner since constructed. Book your private showing through your REALTOR today.
Location
Province ON
County Oxford
Area East Zorra Tavistock
Zoning R1
Direction TURN LEFT/RIGHT OFF OF HOPE ST. E. ONTO QUEEN ST. THEN TURN LEFT ONTO WESTWOOD AVE. AND HOUSE IS ON LEFT (SOUTH) SIDE OF STREET
Rooms
Other Rooms Shed(s)
Basement Walk-Up Access, Full, Partially Finished, Sump Pump
Kitchen 1
Interior
Interior Features Central Vacuum, Air Exchanger, Auto Garage Door Remote(s), Built-In Appliances, Rough-in Bath
Heating Fireplace-Gas, Forced Air, Natural Gas
Cooling Central Air
Fireplaces Number 1
Fireplace Yes
Window Features Window Coverings
Appliance Range, Oven, Water Heater Owned, Water Purifier, Water Softener, Built-in Microwave, Dishwasher, Dryer, Freezer, Hot Water Tank Owned, Refrigerator, Stove, Washer
Laundry Main Level
Exterior
Exterior Feature Backs on Greenbelt, Landscaped
Parking Features Attached Garage, Garage Door Opener, Interlock
Garage Spaces 2.0
Pool None
View Y/N true
View Park/Greenbelt
Roof Type Asphalt Shing
Porch Deck, Porch
Lot Frontage 59.0
Garage Yes
Building
Lot Description Urban, Pie Shaped Lot, Cul-De-Sac, Landscaped, Open Spaces, Quiet Area
Faces TURN LEFT/RIGHT OFF OF HOPE ST. E. ONTO QUEEN ST. THEN TURN LEFT ONTO WESTWOOD AVE. AND HOUSE IS ON LEFT (SOUTH) SIDE OF STREET
Foundation Poured Concrete
Sewer Sewer (Municipal)
Water Municipal-Metered
Architectural Style Bungalow
Structure Type Brick
New Construction No
Schools
Elementary Schools Tavistock Public School
Others
Senior Community false
Tax ID 002980339
Ownership Freehold/None
Read Less
Want to know what your home might be worth? Contact us for a FREE valuation!

Our team is ready to help you sell your home for the highest possible price ASAP

GET MORE INFORMATION





