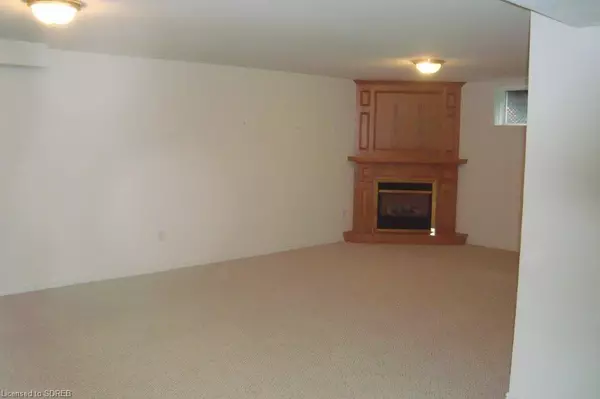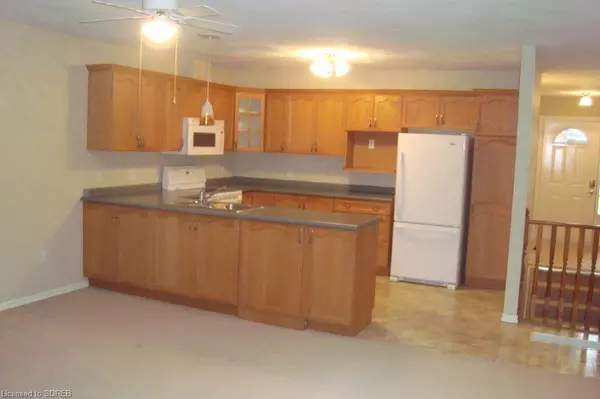$520,000
$520,000
For more information regarding the value of a property, please contact us for a free consultation.
150 Oak Street #12 Simcoe, ON N3Y 4K1
3 Beds
2 Baths
1,240 SqFt
Key Details
Sold Price $520,000
Property Type Condo
Sub Type Condo/Apt Unit
Listing Status Sold
Purchase Type For Sale
Square Footage 1,240 sqft
Price per Sqft $419
MLS Listing ID 40395160
Sold Date 04/14/23
Style 1 Storey/Apt
Bedrooms 3
Full Baths 2
HOA Fees $415/mo
HOA Y/N Yes
Abv Grd Liv Area 1,850
Originating Board Simcoe
Annual Tax Amount $3,531
Property Sub-Type Condo/Apt Unit
Property Description
Welcome to 150 Oak Street Unit 12. Carefree Condo Lifestyle with all outdoor maintenance looked after.
Entering the front door is a welcoming foyer with double closet and entry into your garage. On your left is a
bedroom with closet or use it as an office or den. Going further is a 4 piece bath with laundry facilities. Enter
the main living room/dining area, wall to wall carpeting and patio doors that lead to your NEW 10' by 20'
wooden deck with retractable awning...the kitchen is galley style with oak cupboards and vinyl flooring with
all appliances included. Master bedroom on main floor, carpeted and with ensuite privilege's. Stairs to
basement from foyer lead to a huge rec. room with a gas fireplace, a bedroom and 3 piece bathroom. There is
also the utility room and another room that could be a workshop or for storage. Pet and smoke free unit with
present owner. Great location on a dead end location of the condo complex with visitor parking nearby.
Location
Province ON
County Norfolk
Area Town Of Simcoe
Zoning R4
Direction South on Oak, cross Evergreen Hill Rd.. Condos on West Side
Rooms
Basement Full, Partially Finished
Kitchen 1
Interior
Interior Features Auto Garage Door Remote(s), Central Vacuum Roughed-in, Water Treatment
Heating Forced Air, Natural Gas
Cooling None
Fireplaces Number 1
Fireplaces Type Gas
Fireplace Yes
Appliance Dishwasher, Dryer, Microwave, Refrigerator, Stove, Washer
Laundry In Bathroom, Main Level
Exterior
Exterior Feature Awning(s), Landscaped, Separate Hydro Meters
Parking Features Attached Garage, Garage Door Opener, Asphalt
Garage Spaces 1.0
Utilities Available Electricity Connected, Natural Gas Connected, Phone Connected
Roof Type Asphalt Shing
Porch Deck
Garage Yes
Building
Lot Description Urban, Cul-De-Sac, Hospital, Landscaped, Shopping Nearby
Faces South on Oak, cross Evergreen Hill Rd.. Condos on West Side
Foundation Concrete Perimeter
Sewer Sewer (Municipal)
Water Municipal-Metered
Architectural Style 1 Storey/Apt
Structure Type Brick Veneer, Stone
New Construction No
Others
HOA Fee Include Insurance,Building Maintenance,Common Elements,Decks,Maintenance Grounds,Parking,Trash,Property Management Fees,Roof,Snow Removal,Windows
Senior Community false
Tax ID 508150012
Ownership Condominium
Read Less
Want to know what your home might be worth? Contact us for a FREE valuation!

Our team is ready to help you sell your home for the highest possible price ASAP
GET MORE INFORMATION





