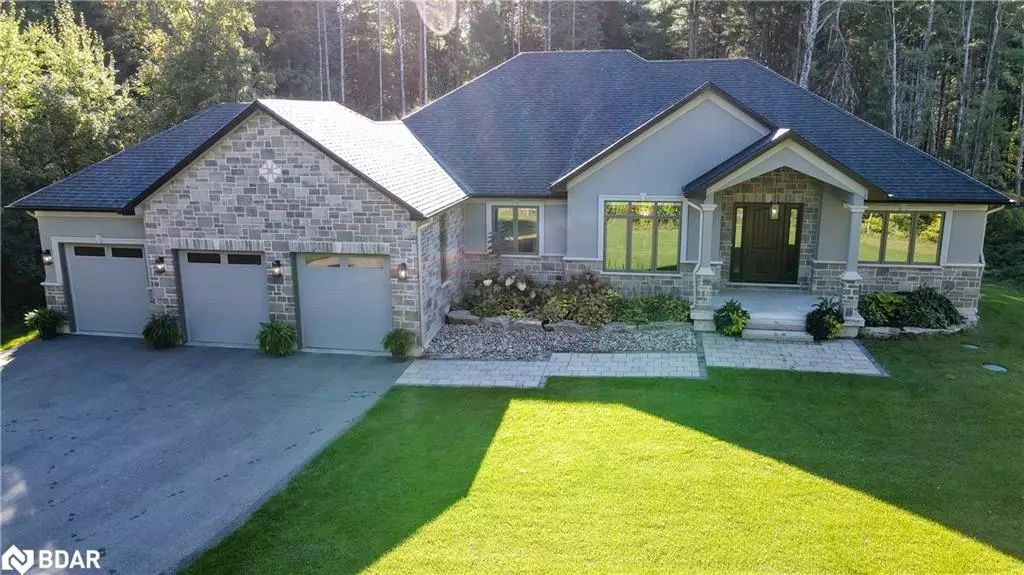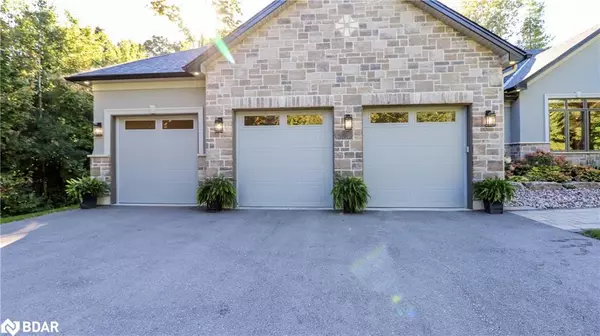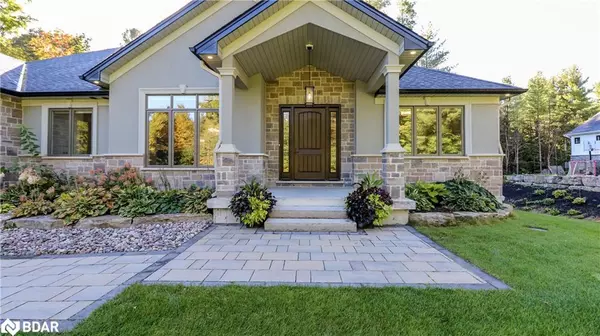$1,750,000
$1,795,000
2.5%For more information regarding the value of a property, please contact us for a free consultation.
3 Gallagher Crescent Midhurst, ON L9X 0K1
3 Beds
3 Baths
2,822 SqFt
Key Details
Sold Price $1,750,000
Property Type Single Family Home
Sub Type Single Family Residence
Listing Status Sold
Purchase Type For Sale
Square Footage 2,822 sqft
Price per Sqft $620
MLS Listing ID 40384376
Sold Date 04/19/23
Style Bungalow
Bedrooms 3
Full Baths 2
Half Baths 1
Abv Grd Liv Area 2,822
Originating Board Barrie
Year Built 2019
Annual Tax Amount $6,405
Property Description
Custom 2822 Sqft 3 Bedroom & 3 Bathroom Bungalow On 1.2 Acre Mature Treed Lot In Prestigious Midhurst Neighbourhood. Many Upgrades (See Feature Sheet). Custom Kitchen W/ Dual Ovens, Induction Cooktop, Dual Sinks, Quartzite Counters, Massive Island & Glass Backsplash. Great Rm With Fireplace, Vaulted Ceilings & Floor To Ceiling Windows. Primary Br With W/O To Deck, En-Suite W/ Custom Shower & Soaker Tub. 2 Additional Bedrooms Share A 5 Pc Jack & Jill Bathroom & Walk Through Closets. Custom Cabinetry & Upgraded Lighting Throughout. Carpet-Free With Porcelain Tile And Engineered Hardwood Floors. Full Open Concept With Formal Dining Room, Mud Room & Separate Powder Room. No Power, No Problem. There Is An Automatic Generac Generator To Keep Everything Running During Outages. 3-Car, Over-Height Garage W/ Inside Entries To Unspoiled Basement & Mudroom. Parking For 10+ On Paved Driveway. Min From Shopping, Skiing, Golf & Hwy 400. 15 Min To Barrie.
Location
Province ON
County Simcoe County
Area Springwater
Zoning RES
Direction Horseshoe Valley Road to Gill to Gallagher Cres.
Rooms
Basement Separate Entrance, Full, Unfinished, Sump Pump
Kitchen 1
Interior
Interior Features Central Vacuum, Air Exchanger, Auto Garage Door Remote(s), Built-In Appliances, In-law Capability, Rough-in Bath, Sewage Pump
Heating Forced Air
Cooling Central Air
Fireplaces Type Living Room, Gas
Fireplace Yes
Window Features Window Coverings
Appliance Instant Hot Water, Oven, Water Heater Owned, Water Softener, Built-in Microwave, Dishwasher, Dryer, Hot Water Tank Owned, Refrigerator, Satellite Dish, Washer
Laundry Main Level
Exterior
Parking Features Attached Garage, Garage Door Opener
Garage Spaces 3.0
Roof Type Asphalt Shing
Lot Frontage 161.0
Lot Depth 328.0
Garage Yes
Building
Lot Description Rural, Rectangular, Near Golf Course, Quiet Area, Skiing
Faces Horseshoe Valley Road to Gill to Gallagher Cres.
Foundation Poured Concrete
Sewer Septic Tank
Water Drilled Well
Architectural Style Bungalow
Structure Type Stone, Stucco
New Construction No
Schools
Elementary Schools Forest Hill Ps & Sister Catherine Donnelly Cs
High Schools Eastview Ss & St. Joseph Chs
Others
Senior Community false
Tax ID 583590587
Ownership Freehold/None
Read Less
Want to know what your home might be worth? Contact us for a FREE valuation!

Our team is ready to help you sell your home for the highest possible price ASAP

GET MORE INFORMATION





