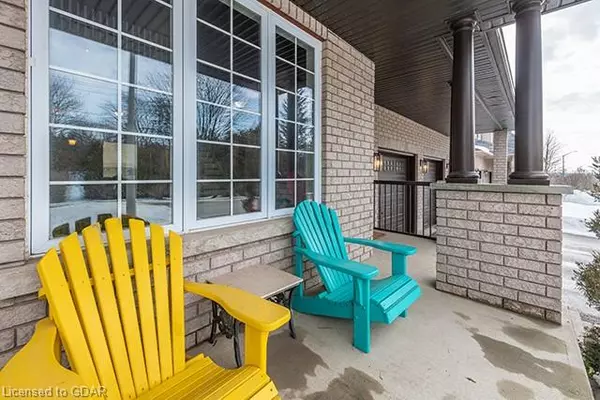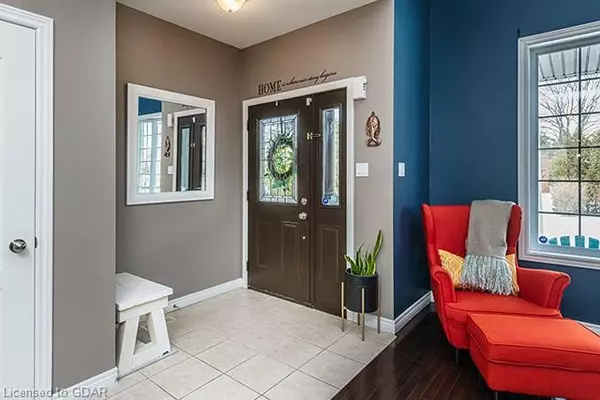$1,225,000
$1,279,000
4.2%For more information regarding the value of a property, please contact us for a free consultation.
53 Buena Vista Drive Orangeville, ON L9W 5K8
5 Beds
4 Baths
2,257 SqFt
Key Details
Sold Price $1,225,000
Property Type Single Family Home
Sub Type Single Family Residence
Listing Status Sold
Purchase Type For Sale
Square Footage 2,257 sqft
Price per Sqft $542
MLS Listing ID 40391583
Sold Date 04/12/23
Style Two Story
Bedrooms 5
Full Baths 3
Half Baths 1
Abv Grd Liv Area 2,257
Originating Board Guelph & District
Year Built 2008
Annual Tax Amount $7,319
Property Description
Welcome Home! This ever-popular Salem model will exceed all of your expectations and more! (2257 sqr ft + finished basement!) Conveniently located at highways 9 & 10 for commuting and only steps away to Island Lake Conservation for hiking! This beautiful home is situated on an extra wide lot with a triple car garage! Upon entering the home you are greeted with soaring cathedral like ceilings and stunning hardwood throughout the main and upper level. Large eat in kitchen overlooks the family room w/ gas fireplace! Kitchen is adorned with upgraded cabinetry, granite countertops, and a large island! Walk-out to the backyard from the eating area! Main floor laundry and mudroom walkout to backyard and garage! The top of the hardwood staircase splits leading you to the loft and primary bedroom, or the 3 additional bedrooms and bathroom! The loft overlooks the living room and draws you into the large and bright primary bedroom! The walk-in closet is finished with floor to ceiling organization! The updated 5pc ensuite features a double sink, glass shower and separate soaker tub! 3 generous sized bedrooms and a 4 pc bathroom complete the upper level! Lower level has bright and large above grade windows and is finished for additional living space! Plus A bonus bedroom and bathroom for guests or family! New Roof in 2018, New AC in 2017, Nest Thermostat and Doorbell, Chlorine Filter and reverse osmosis system installed (owned), Water Softener Owned, Hot Water Tank 2023 (rental), Furnace 2019 (rental), New Landscaping 2021 – front steps and interlock, majority of main floor is wired for switches to be hooked up to Alexa.
Location
Province ON
County Dufferin
Area Orangeville
Zoning R2
Direction Highway 10 to Buena Visa / Hwy 9 to Oak Ridge Drive - Between Clarke Ave & McMaster Rd
Rooms
Basement Full, Partially Finished
Kitchen 1
Interior
Interior Features High Speed Internet
Heating Forced Air, Natural Gas
Cooling Central Air
Fireplaces Number 1
Fireplaces Type Gas
Fireplace Yes
Appliance Water Softener
Laundry Main Level
Exterior
Parking Features Attached Garage
Garage Spaces 3.0
Utilities Available Cable Available, Cell Service, Electricity Connected, Natural Gas Connected, Street Lights, Phone Connected
Roof Type Asphalt Shing
Lot Frontage 60.04
Lot Depth 85.3
Garage Yes
Building
Lot Description Urban, Hospital, Landscaped, Park, Playground Nearby, Schools, Shopping Nearby
Faces Highway 10 to Buena Visa / Hwy 9 to Oak Ridge Drive - Between Clarke Ave & McMaster Rd
Foundation Poured Concrete
Sewer Sewer (Municipal)
Water Municipal
Architectural Style Two Story
Structure Type Brick, Vinyl Siding
New Construction No
Others
Senior Community false
Tax ID 340200825
Ownership Freehold/None
Read Less
Want to know what your home might be worth? Contact us for a FREE valuation!

Our team is ready to help you sell your home for the highest possible price ASAP

GET MORE INFORMATION





