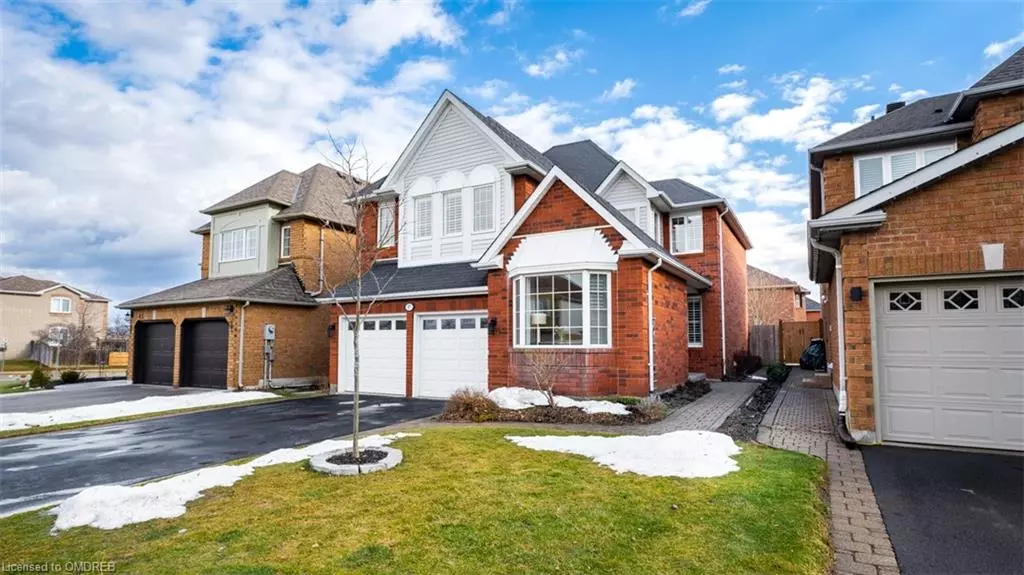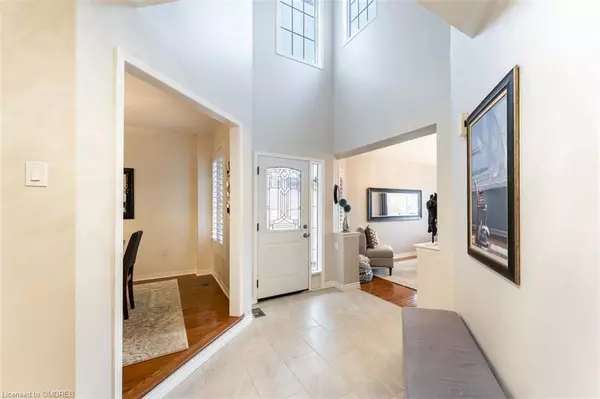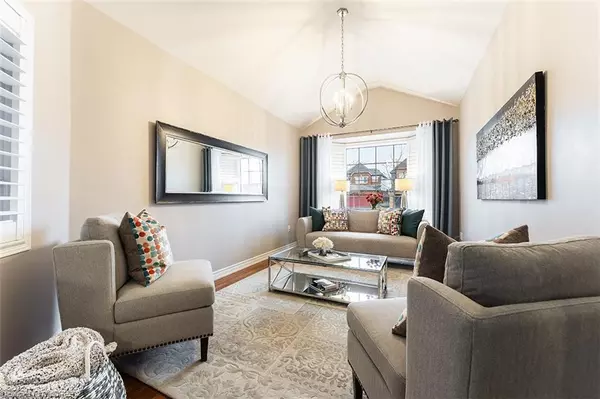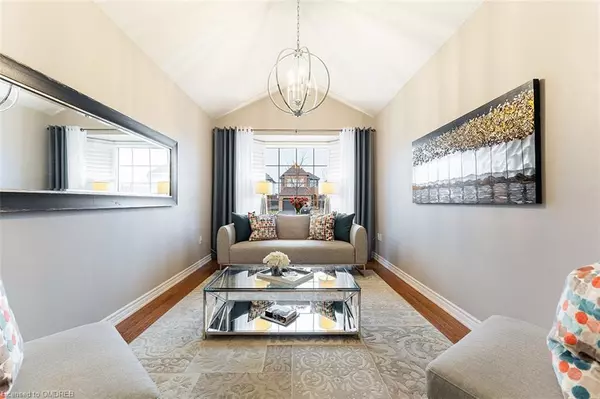$1,345,000
$1,349,900
0.4%For more information regarding the value of a property, please contact us for a free consultation.
87 Eaton Street Georgetown, ON L7G 5T2
4 Beds
4 Baths
2,440 SqFt
Key Details
Sold Price $1,345,000
Property Type Single Family Home
Sub Type Single Family Residence
Listing Status Sold
Purchase Type For Sale
Square Footage 2,440 sqft
Price per Sqft $551
MLS Listing ID 40395080
Sold Date 04/02/23
Style Two Story
Bedrooms 4
Full Baths 3
Half Baths 1
Abv Grd Liv Area 3,150
Originating Board Oakville
Annual Tax Amount $5,680
Property Description
2440Sf Above Ground Beautifully Updated And Renovated! Livingroom With Cathedral Ceiling And Hardwood Flooring, Open Concept Flowing To Dining Room. New Kitchen With Shaker Cabinetry, Quartz Counters (2021) Updated Built In Appliances And A Pantry Cupboard. The Eat-In-Kitchen Opens Up Through Sliding Doors (2022) To The Deck (2018) And Fenced Private Backyard. The Family Room Off The Kitchen Features A Gas Fireplace (Updated 2022) And California Shutters Oak Hardwood Flooring. A Two Piece Washroom (2022) Completed The Main Floor. The Upper-Level Features 4 Bedrooms, Each With A Ceiling Fan (2017) And California Shutters. The Second Bathroom (2022) Features A Walk In Glass Shower Enclosure With Concealed Drain And Double Sunken Basins In A Quartz Counter. Primary Bedroom Incl A Seating Area, Wic And 5-Piece Ensuite Bathroom With Heated Floors, A Glass Walk In Shower Enclosure With Built-In Shower Panel Tower, Soaker Tub And Double Basins. The Lower Level (2021 - 710Sf) Consists Of A Recreation Room With Built In Sound, Gym With Full Egress Window, Two Storage Rooms And A 3 Piece Bathroom (2021) Complete With Sliding Glass Doors And Rain Shower Head.
Location
Province ON
County Halton
Area 3 - Halton Hills
Zoning Residential
Direction Mountainview to Argyll, Right on Miller, Left on Eaton.
Rooms
Basement Other, Full, Finished
Kitchen 1
Interior
Interior Features Central Vacuum, Auto Garage Door Remote(s), Built-In Appliances, Ceiling Fan(s)
Heating Fireplace-Gas, Forced Air
Cooling Central Air
Fireplaces Type Living Room, Gas
Fireplace Yes
Appliance Range, Water Heater Owned, Dishwasher, Dryer, Range Hood, Refrigerator, Stove, Washer
Laundry Main Level
Exterior
Exterior Feature Landscaped
Parking Features Attached Garage, Garage Door Opener, Asphalt
Garage Spaces 2.0
Roof Type Asphalt Shing
Handicap Access Accessible Full Bath, Accessible Kitchen
Porch Deck
Lot Frontage 41.0
Lot Depth 116.0
Garage Yes
Building
Lot Description Urban, Ample Parking, Playground Nearby, Schools, Shopping Nearby
Faces Mountainview to Argyll, Right on Miller, Left on Eaton.
Foundation Concrete Perimeter
Sewer Sewer (Municipal)
Water Municipal
Architectural Style Two Story
Structure Type Aluminum Siding, Brick
New Construction No
Schools
Elementary Schools Silver Creek (George Kennedy Fe)
High Schools Georgetown District (E & Fe)
Others
Senior Community false
Tax ID 250430806
Ownership Freehold/None
Read Less
Want to know what your home might be worth? Contact us for a FREE valuation!

Our team is ready to help you sell your home for the highest possible price ASAP

GET MORE INFORMATION





