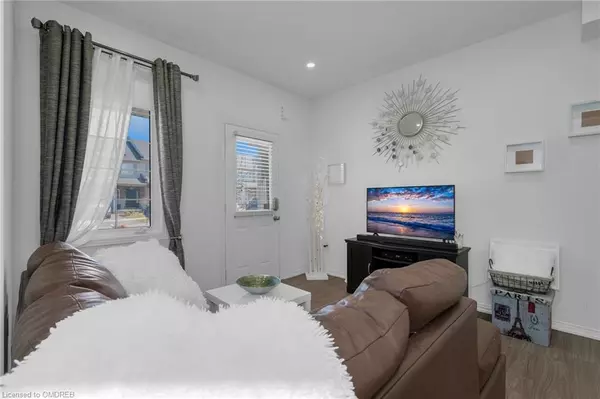$545,000
$549,900
0.9%For more information regarding the value of a property, please contact us for a free consultation.
5040 Serena Drive Beamsville, ON L0R 1B2
2 Beds
2 Baths
1,330 SqFt
Key Details
Sold Price $545,000
Property Type Townhouse
Sub Type Row/Townhouse
Listing Status Sold
Purchase Type For Sale
Square Footage 1,330 sqft
Price per Sqft $409
MLS Listing ID 40391783
Sold Date 05/01/23
Style Stacked Townhouse
Bedrooms 2
Full Baths 2
HOA Fees $375/mo
HOA Y/N Yes
Abv Grd Liv Area 2,005
Originating Board Oakville
Year Built 2017
Annual Tax Amount $3,351
Property Description
Your lifestyle is about to change! This modern stylish stacked townhouse in the heart of beautiful Beamsville offers 1330 square feet of finished living space with 2 bedrooms and 2 full baths as well as an attached single garage plus driveway for parking. The Main level offers a modern upgraded kitchen with large island , custom swivel barstools included, quartz counters, plus black stainless steel kitchen appliances. Also on this level is a specious living room, large bedroom and 4 pce bath and storage room plus access to the garage. The lower level is fully finished with large rec room , a 2nd bedroom , 4 pce bath plus utility room with new washer and dryer. Lots of upgrades throughout including 9 ft. ceilings on the main level, upgraded cabinetry and light fixtures. Within walking distance to shopping, restaurants, schools , park and arena. This sought after area is on the cusp of the wine route, close to local fresh markets and scenic towns along the Niagara escarpment. Easy access to QEW to head to Toronto or Niagara. Plans in place for future GO terminal. Don't miss out on this beautiful home.
Location
Province ON
County Niagara
Area Lincoln
Zoning RES
Direction ONTARIO STREET TO ALYSSA DRIVE TO SERENA DRIVE
Rooms
Basement Full, Finished
Kitchen 1
Interior
Interior Features None
Heating Forced Air, Natural Gas
Cooling Central Air
Fireplace No
Window Features Window Coverings
Appliance Dishwasher, Dryer, Refrigerator, Stove, Washer
Laundry In-Suite
Exterior
Parking Features Attached Garage, Asphalt
Garage Spaces 1.0
Pool None
Roof Type Asphalt Shing
Garage Yes
Building
Lot Description Urban, Rectangular, Park, Playground Nearby, Rec./Community Centre, Shopping Nearby
Faces ONTARIO STREET TO ALYSSA DRIVE TO SERENA DRIVE
Foundation Poured Concrete
Sewer Sewer (Municipal)
Water Municipal
Architectural Style Stacked Townhouse
Structure Type Brick
New Construction No
Schools
Elementary Schools James Beam , St Mark
High Schools Beamsville Secondary, Great Lakes Christian
Others
HOA Fee Include Insurance,Common Elements,Maintenance Grounds,Parking
Senior Community false
Tax ID 469790002
Ownership Condominium
Read Less
Want to know what your home might be worth? Contact us for a FREE valuation!

Our team is ready to help you sell your home for the highest possible price ASAP

GET MORE INFORMATION





