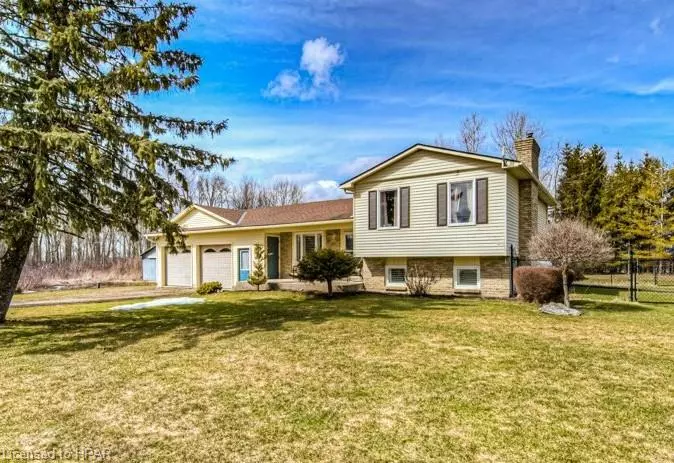$775,000
$940,000
17.6%For more information regarding the value of a property, please contact us for a free consultation.
2514 Line 29 Tavistock, ON N0B 2R0
3 Beds
2 Baths
1,344 SqFt
Key Details
Sold Price $775,000
Property Type Single Family Home
Sub Type Single Family Residence
Listing Status Sold
Purchase Type For Sale
Square Footage 1,344 sqft
Price per Sqft $576
MLS Listing ID 40394810
Sold Date 04/23/23
Style Sidesplit
Bedrooms 3
Full Baths 2
Abv Grd Liv Area 1,344
Originating Board Huron Perth
Year Built 1979
Annual Tax Amount $3,967
Lot Size 3.500 Acres
Acres 3.5
Property Description
THIS PROPERTY IS NOW SOLD PENDING THE DEPOSIT- LOCATION LOCATION- This country property is located between Stratford and Tavistock and is with in commuting distance to the Kitchener Waterloo area, Woodstock and London area. If you have always dreamed of living in the country, then welcome to 2514 Line 29 RR#2 Tavistock. This custom built in 1979, one owner 4 level side split home located on an approximate 3.5 acre country lot is one home you do not want to miss viewing. Dare to dream to own this great family home which offers so much, whether you are looking for room for your children to roam or if you are looking for a spot to build that shop that you have always dreamed of (with Township approval), or have that horse that you have always wanted, this could be just what you have been looking for. Features of this home include 3 or 4 bedrooms, 2 full baths, finished family room with a propane fireplace, eat in kitchen with sliders to a 3 season sun room and sliders to a wood deck and rear yard, double attached garage with basement walk up, exterior fenced in area for your pets or your children to play, chicken coop, quiet setting, and so much more. Let this be your new home today. Call to view today.
Location
Province ON
County Perth
Area Perth East
Zoning AG1
Direction From Tavistock, Woodstock Street North, left on Line 29, approx. 3.2 km, property on the right side of the road, watch for signs.
Rooms
Other Rooms Shed(s)
Basement Walk-Up Access, Full, Finished, Sump Pump
Kitchen 1
Interior
Interior Features Auto Garage Door Remote(s), Ceiling Fan(s), Floor Drains
Heating Forced Air, Propane
Cooling Central Air
Fireplaces Number 1
Fireplaces Type Insert, Propane
Fireplace Yes
Window Features Window Coverings
Appliance Water Heater Owned, Water Softener, Dishwasher, Dryer, Freezer, Hot Water Tank Owned, Microwave, Range Hood, Refrigerator, Satellite Dish, Stove, Washer
Laundry In Basement
Exterior
Exterior Feature Landscaped
Parking Features Attached Garage, Garage Door Opener, Gravel
Garage Spaces 2.0
Fence Fence - Partial
Utilities Available Electricity Connected, Garbage/Sanitary Collection, High Speed Internet Avail, Recycling Pickup, Phone Available
View Y/N true
View Pasture, Trees/Woods
Roof Type Asphalt Shing
Street Surface Paved
Porch Deck, Porch
Lot Frontage 867.32
Garage Yes
Building
Lot Description Rural, Irregular Lot, School Bus Route
Faces From Tavistock, Woodstock Street North, left on Line 29, approx. 3.2 km, property on the right side of the road, watch for signs.
Foundation Poured Concrete
Sewer Septic Tank
Water Drilled Well
Architectural Style Sidesplit
Structure Type Aluminum Siding, Brick
New Construction No
Schools
Elementary Schools Sprucedale, St.Ambrose
High Schools Stratford District, St. Michael Catholic
Others
Senior Community false
Tax ID 530890052
Ownership Freehold/None
Read Less
Want to know what your home might be worth? Contact us for a FREE valuation!

Our team is ready to help you sell your home for the highest possible price ASAP

GET MORE INFORMATION





