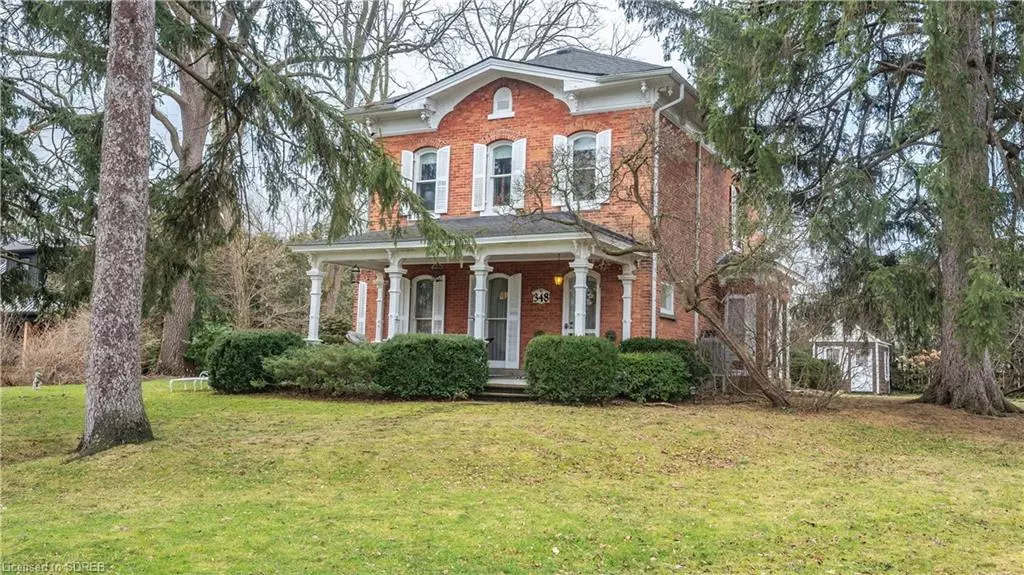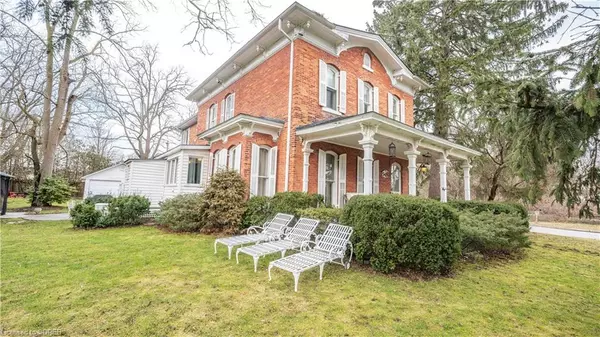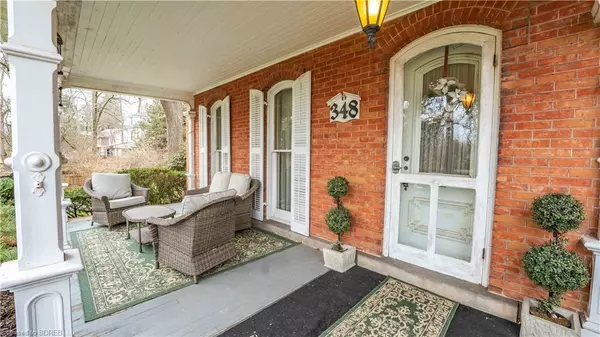$781,000
$769,900
1.4%For more information regarding the value of a property, please contact us for a free consultation.
348 Norfolk Street S Simcoe, ON N3Y 2W9
4 Beds
4 Baths
2,850 SqFt
Key Details
Sold Price $781,000
Property Type Single Family Home
Sub Type Single Family Residence
Listing Status Sold
Purchase Type For Sale
Square Footage 2,850 sqft
Price per Sqft $274
MLS Listing ID 40394311
Sold Date 04/20/23
Style Two Story
Bedrooms 4
Full Baths 3
Half Baths 1
Abv Grd Liv Area 2,850
Originating Board Simcoe
Year Built 1877
Annual Tax Amount $3,900
Lot Size 0.465 Acres
Acres 0.465
Property Sub-Type Single Family Residence
Property Description
Charming Century Home for sale!! Even as you pull into the driveway, you'll be enchanted by the exterior,
which was restored to its former glory and has posts that were inspired by the house's early design. This
loving attention to detail and a desire to preserve the unique historical touches that make this century home
stand out isn't just apparent outside; it's also everywhere you look inside. The main staircase and hard wood
floor were refinished. A gas fireplace has become a showpiece in the sitting room! A complete renovation in
the eat in kitchen has transformed it into a hosting dream. There is a vintage replica gas oven and Fridge!
While some century homes have a challenge of not having enough storage space, this one has all sorts of
hidden cubbies to make the house not only look good, but be a comfortable, workable home. This house
boasts 4 bedrooms, as well as a family room, formal dining room, sitting room and sun-room… There is
plenty of space for a family in need of a little breathing room. And if the family happens to be musically
inclined, the dining room has amazing acoustics, as well as a perfect window for the Christmas tree, or a
reading nook. While the house is close to a grocery store, pharmacy, restaurants, and schools, it has the feel
of a cozy country manor. An expansive patio gives you an extra living space during the warm summer months.
The home is a legal duplex and the basement features an studio apartment with , 3 pc bath,
kitchen and living/dining area. Too many other upgrades and renovations to mention, please feel free to ask for the
complete list! Conveniently located in Simcoe Ont. close to Schools, School Bus Routes, churches, SHOPPING
AND ALL AMENITIES JUST A FEW SHORT MINUTES DRIVE TO LOCAL VINEYARDS, BREWERIES AND PORT
DOVER BEACH!
Location
Province ON
County Norfolk
Area Town Of Simcoe
Zoning R2
Direction HWY 24 Becomes ( Norfolk St S ) to James St. for side and back entrance to home
Rooms
Other Rooms Shed(s)
Basement Separate Entrance, Partial, Finished, Sump Pump
Kitchen 2
Interior
Heating Gas Hot Water, Heat Pump
Cooling Other
Fireplace No
Appliance Water Heater Owned
Laundry In Basement, Main Level
Exterior
Parking Features Detached Garage
Garage Spaces 2.0
Roof Type Asphalt Shing
Lot Frontage 87.75
Garage Yes
Building
Lot Description Urban, Irregular Lot, Beach, Corner Lot, City Lot, Near Golf Course, Hospital, Place of Worship, Shopping Nearby, Trails
Faces HWY 24 Becomes ( Norfolk St S ) to James St. for side and back entrance to home
Foundation Stone
Sewer Sewer (Municipal)
Water Municipal
Architectural Style Two Story
Structure Type Brick, Vinyl Siding
New Construction No
Schools
Elementary Schools West Lynn Public
High Schools Holly Trinity
Others
Senior Community false
Tax ID 502130040
Ownership Freehold/None
Read Less
Want to know what your home might be worth? Contact us for a FREE valuation!

Our team is ready to help you sell your home for the highest possible price ASAP
GET MORE INFORMATION





