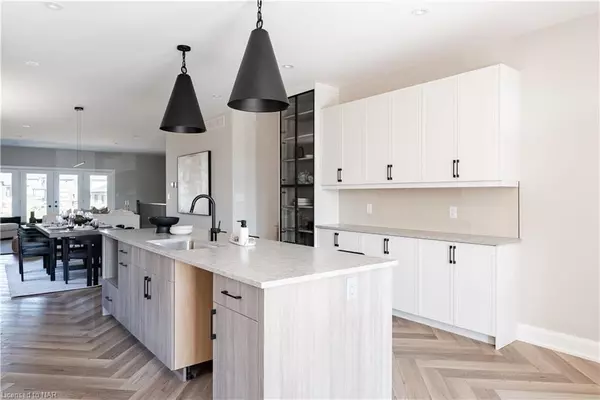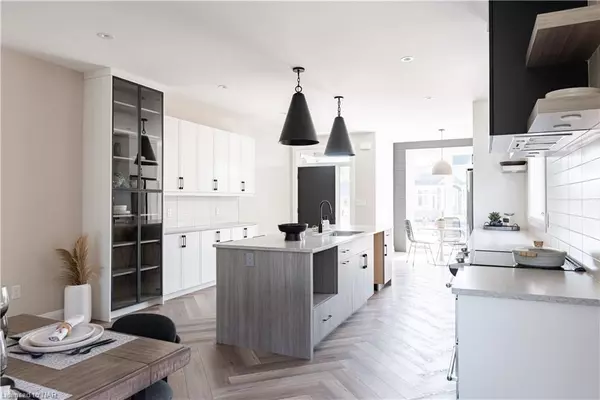$895,000
$899,000
0.4%For more information regarding the value of a property, please contact us for a free consultation.
43 Sunrise Court N Ridgeway, ON L0S 1N0
3 Beds
3 Baths
1,720 SqFt
Key Details
Sold Price $895,000
Property Type Single Family Home
Sub Type Single Family Residence
Listing Status Sold
Purchase Type For Sale
Square Footage 1,720 sqft
Price per Sqft $520
MLS Listing ID 40392070
Sold Date 04/12/23
Style Bungalow
Bedrooms 3
Full Baths 3
Abv Grd Liv Area 2,632
Originating Board Niagara
Property Description
The Oaks at Six Mile Creek in Ridgeway is one of Niagara Peninsula's most sought after adult oriented communities. Nestled against forested conservation lands, the Oaks by Blythwood Homes, presents a rare opportunity to enjoy a gracious and fulfilling lifestyle. This 1720 sq ft, 2+1 bedroom, 2+1 bathroom freehold home offers bright open spaces for entertaining and relaxing. The Balsam model’s luxurious features and finishes include 9ft main floor ceilings, main floor luxury vinyl plank flooring in herringbone pattern and living room fireplace surround, gorgeous kitchen with Cambria quartz kitchen countertops, breakfast nook by the floor to ceiling windows and an island with 4 seat breakfast bar. Ceasarstone quartz countertops in laundry room and all bathrooms. Guests have their own private space with the basement rec room, bedroom and 4pc bathroom. 19x20ft double car garage, with access to mud room/laundry room, gasline to BBQ, aterline to fridge, Energy Recovery Ventilator and Desert Spring Humidifier. . Patio doors lead to the covered deck with lighting. It’s a short walk to the shores of Lake Erie, or historic downtown Ridgeway’s shops, restaurants, and services by way of the Friendship Trail and a couple minute drive to Crystal Beach's sand, shops and restaurants.
Location
Province ON
County Niagara
Area Fort Erie
Zoning R2-467
Direction Prospect Point Rd to Whispering Woods. Turn south on Sunrise Ct North.
Rooms
Basement Full, Finished
Kitchen 1
Interior
Interior Features Auto Garage Door Remote(s)
Heating Forced Air, Natural Gas
Cooling Central Air
Fireplaces Number 1
Fireplaces Type Living Room, Gas
Fireplace Yes
Laundry Laundry Room, Main Level
Exterior
Parking Features Attached Garage, Gravel
Garage Spaces 2.0
Waterfront Description Lake/Pond
Roof Type Asphalt Shing
Handicap Access Lever Door Handles, Lever Faucets
Porch Porch
Lot Frontage 42.0
Lot Depth 115.0
Garage Yes
Building
Lot Description Urban, Irregular Lot, City Lot, Open Spaces, Trails
Faces Prospect Point Rd to Whispering Woods. Turn south on Sunrise Ct North.
Foundation Poured Concrete
Sewer Sewer (Municipal)
Water Municipal
Architectural Style Bungalow
Structure Type Stone, Stucco
New Construction Yes
Others
Senior Community false
Tax ID 641890279
Ownership Freehold/None
Read Less
Want to know what your home might be worth? Contact us for a FREE valuation!

Our team is ready to help you sell your home for the highest possible price ASAP

GET MORE INFORMATION





