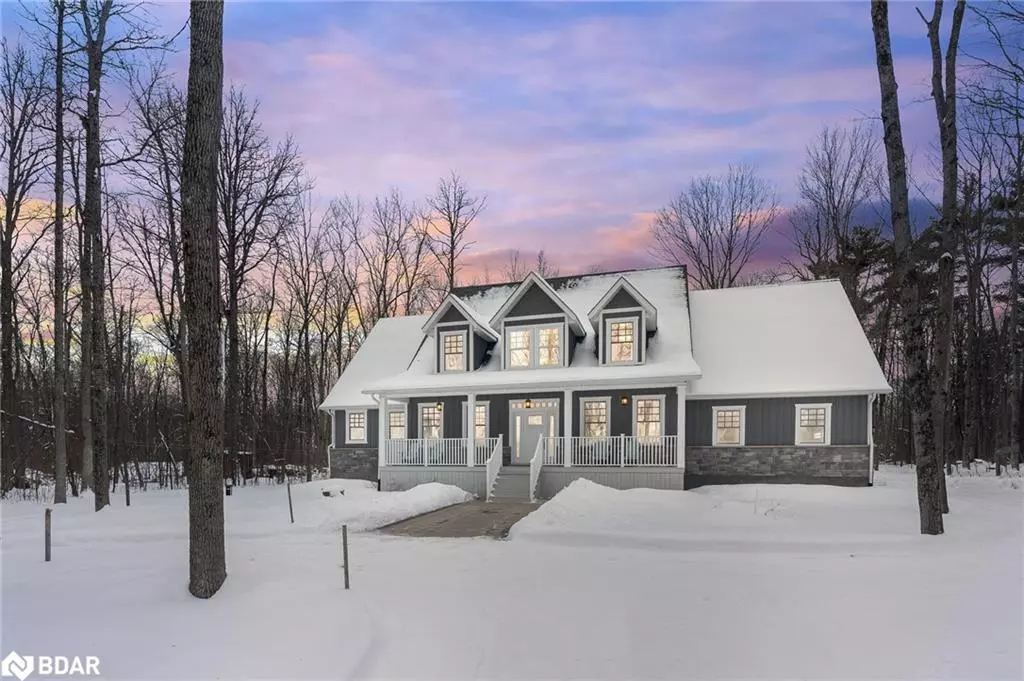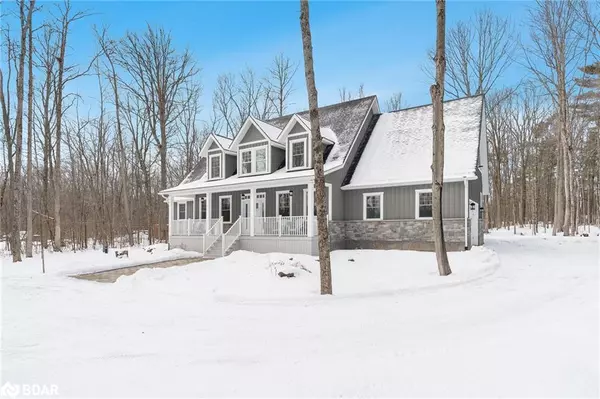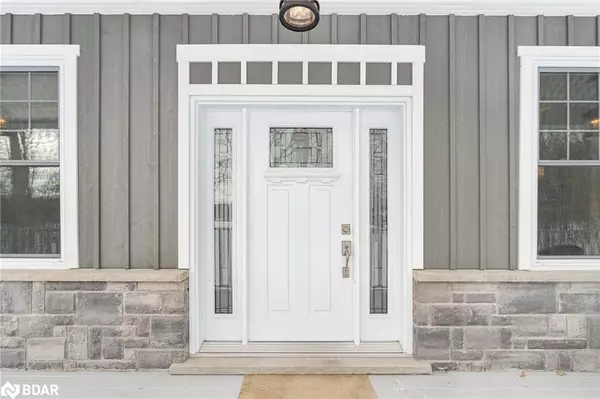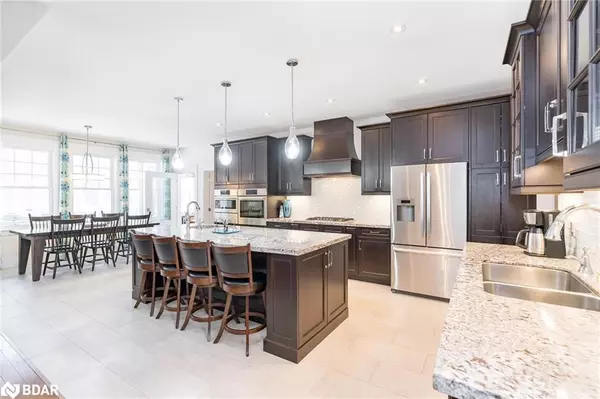$1,300,000
$1,299,900
For more information regarding the value of a property, please contact us for a free consultation.
1886 Laughlin Falls Road Coldwater, ON L0K 1E0
6 Beds
4 Baths
2,979 SqFt
Key Details
Sold Price $1,300,000
Property Type Single Family Home
Sub Type Single Family Residence
Listing Status Sold
Purchase Type For Sale
Square Footage 2,979 sqft
Price per Sqft $436
MLS Listing ID 40393722
Sold Date 04/14/23
Style Two Story
Bedrooms 6
Full Baths 3
Half Baths 1
Abv Grd Liv Area 4,672
Originating Board Barrie
Year Built 2017
Annual Tax Amount $5,335
Property Description
Top 5 Reasons You Will Love This Home: 1) Gorgeous, custom-designed, 6-year old, Cape Cod home featuring 6 bedrooms and 3.5 bathrooms on a private 2.75 acres of trailed forest with many impressive upgrades and inclusions 2) Well thought-out and designed, with 18-foot-high ceilings in the main-floor great room 3) Ultraefficient, with double low-E argon windows by NorthStar, double hung for ease of cleaning, a Pacific Energy wood-burning fireplace, offering exceptional efficiency and very low emissions, which is capable of heating the entire home 4) An extensive perennial garden, spruce siding with the original 25-year warranty by Maibec, exterior skirting half brick by Brampton Brick, eavestroughs all around, leading to an extensive underground water collection and discharge system 5) 2.75-acre hardwood bush mix of Ash, Oak, and Maple with a trail system throughout that can be enjoyed throughout all the seasons, along with the 5-person selfcleaning hot tub, which is included. 4,672 fin.sq.ft. Age 6. Visit our website for more detailed information.
Location
Province ON
County Simcoe County
Area Severn
Zoning Res
Direction Lovering Line/Laughlin Fls Rd
Rooms
Basement Full, Finished
Kitchen 1
Interior
Interior Features Other
Heating Forced Air, Propane
Cooling None
Fireplaces Number 2
Fireplaces Type Electric, Wood Burning
Fireplace Yes
Appliance Dishwasher, Hot Water Tank Owned, Refrigerator
Exterior
Parking Features Attached Garage, Garage Door Opener, Gravel
Garage Spaces 2.0
Roof Type Asphalt Shing
Lot Frontage 199.92
Lot Depth 591.75
Garage Yes
Building
Lot Description Rural, Rectangular, None
Faces Lovering Line/Laughlin Fls Rd
Foundation Poured Concrete
Sewer Septic Tank
Water Drilled Well
Architectural Style Two Story
Structure Type Stone, Wood Siding
New Construction Yes
Others
Senior Community false
Tax ID 585950017
Ownership Freehold/None
Read Less
Want to know what your home might be worth? Contact us for a FREE valuation!

Our team is ready to help you sell your home for the highest possible price ASAP

GET MORE INFORMATION





