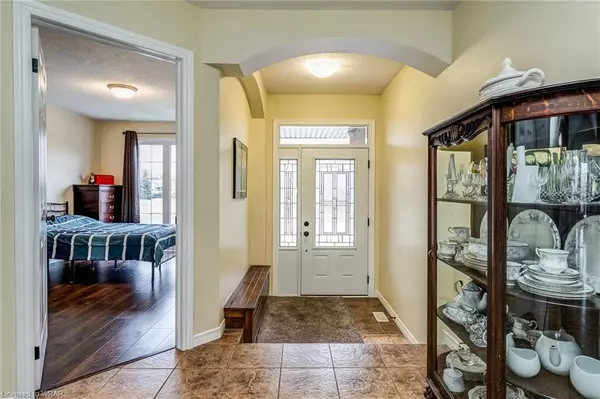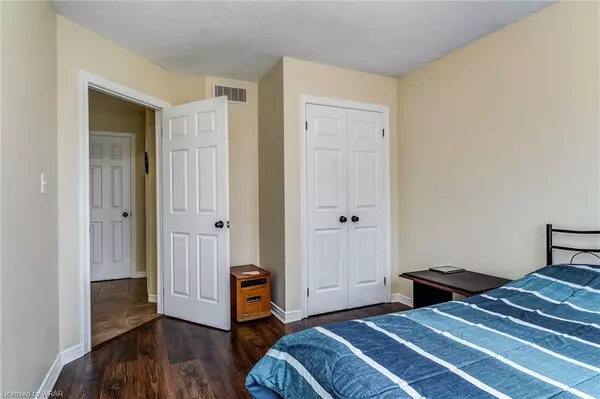$675,000
$684,900
1.4%For more information regarding the value of a property, please contact us for a free consultation.
650 Reid Crescent Listowel, ON N4W 0A1
4 Beds
3 Baths
1,416 SqFt
Key Details
Sold Price $675,000
Property Type Single Family Home
Sub Type Single Family Residence
Listing Status Sold
Purchase Type For Sale
Square Footage 1,416 sqft
Price per Sqft $476
MLS Listing ID 40393396
Sold Date 04/14/23
Style Bungalow
Bedrooms 4
Full Baths 3
Abv Grd Liv Area 1,416
Originating Board Waterloo Region
Year Built 2012
Annual Tax Amount $3,643
Property Description
This could be it! Imagine a well laid out 3 bedrooms up, 1 bedroom down,
fully bricked home in a friendly, pretty part of town. Easy to get to
schools, arenas, parkland, shopping, and with a fully fenced private back
yard.
We're not done though, a large main floor master bedroom with ensuite, a private main floor laundry room,
and tons of closets and storage space combined with a lovely open floor plan
for entertaining.
Okay, lets head down the stairs, another bedroom, another bathroom, a large
family/recreation room, a large utility room, a bonus room that would make a
lovely yoga, exercise, or art studio, and a pile of more storage.
Don't wait, call your Realtor today for your own viewing of this
lovely home.
Location
Province ON
County Perth
Area North Perth
Zoning 301
Direction Albert Ave N to Rogers Road. West to Reid Cres. First house on the right
Rooms
Basement Full, Partially Finished, Sump Pump
Kitchen 1
Interior
Interior Features Auto Garage Door Remote(s)
Heating Forced Air, Natural Gas
Cooling Central Air
Fireplace No
Window Features Window Coverings
Appliance Water Heater, Water Softener, Built-in Microwave, Refrigerator, Stove, Washer
Laundry Main Level
Exterior
Parking Features Attached Garage, Garage Door Opener
Garage Spaces 2.0
Fence Full
Roof Type Asphalt Shing
Street Surface Paved
Porch Patio
Lot Frontage 59.0
Lot Depth 100.0
Garage Yes
Building
Lot Description Urban, Rectangular, Business Centre, Corner Lot, City Lot, Near Golf Course, Hospital, Library, Park, Place of Worship, Playground Nearby, Rec./Community Centre, Schools, Shopping Nearby, Trails
Faces Albert Ave N to Rogers Road. West to Reid Cres. First house on the right
Foundation Poured Concrete
Sewer Sewer (Municipal)
Water Municipal-Metered
Architectural Style Bungalow
Structure Type Brick
New Construction No
Schools
Elementary Schools Westfield
High Schools Ldss
Others
Senior Community false
Tax ID 530260501
Ownership Freehold/None
Read Less
Want to know what your home might be worth? Contact us for a FREE valuation!

Our team is ready to help you sell your home for the highest possible price ASAP

GET MORE INFORMATION





