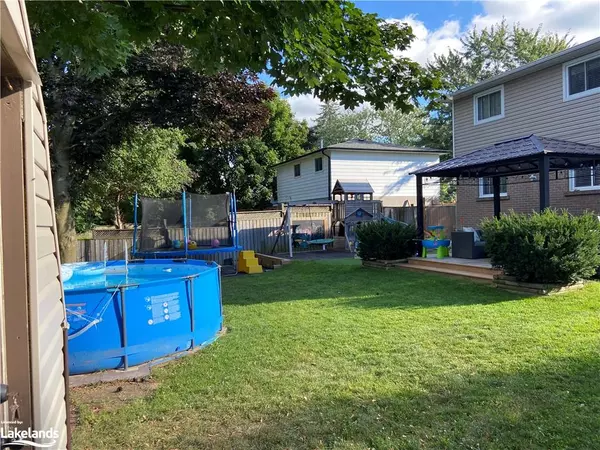$795,000
$810,000
1.9%For more information regarding the value of a property, please contact us for a free consultation.
9 Highland Drive Orangeville, ON L9W 2Y2
4 Beds
2 Baths
1,550 SqFt
Key Details
Sold Price $795,000
Property Type Single Family Home
Sub Type Single Family Residence
Listing Status Sold
Purchase Type For Sale
Square Footage 1,550 sqft
Price per Sqft $512
MLS Listing ID 40376493
Sold Date 04/12/23
Style Two Story
Bedrooms 4
Full Baths 1
Half Baths 1
Abv Grd Liv Area 1,550
Originating Board The Lakelands
Annual Tax Amount $4,653
Property Description
Newly Updated Two Story Home in a Highly Sought After Orangeville Area! Great Curb Appeal, Walking Distance To Schools , Water Park and Playground, Ideal For Family ! Parking That could accommodates Four Vehicles, No Sidewalk! Clean & Meticulously Maintained with crown moldings, ceramic tile in entrance, hallway and kitchen, Painted, Upgraded Kitchen With dining area, Fully Fenced Yard, Peaceful & Safe Family Friendly Neighbourhood, Great layout Plan for traffic flow. Large Windows, Good Sized Bedrooms, Laundry room and Recreation Room in the basement with an Additional Finished Room for Whatever Use You Choose: Office , storage, playroom Room. Move-In Ready - Ownership Pride Throughout!, Surrounded By Schools & Amenities Including, Shopping, Trails, Golf, Highway & Public Transit!
Location
Province ON
County Dufferin
Area Orangeville
Zoning R2
Direction FROM \"C \" LINE TO CENTURY DRIVE TO PARKVIEW DRIVE NORTH TO 9 HIGHLAND DRIVE
Rooms
Other Rooms Gazebo, Playground, Shed(s)
Basement Full, Finished
Kitchen 1
Interior
Interior Features High Speed Internet, Central Vacuum, Ceiling Fan(s), Upgraded Insulation
Heating Forced Air, Natural Gas
Cooling Central Air
Fireplaces Type Electric, Living Room
Fireplace Yes
Window Features Window Coverings
Appliance Water Heater Owned, Water Softener, Built-in Microwave, Dishwasher, Dryer, Range Hood, Refrigerator, Stove, Washer
Laundry Electric Dryer Hookup, In Basement, Laundry Room, Lower Level, Sink, Washer Hookup
Exterior
Parking Features Attached Garage
Garage Spaces 1.0
Fence Full
Utilities Available Cable Connected, Cell Service, Electricity Connected, Garbage/Sanitary Collection, Natural Gas Connected, Recycling Pickup, Street Lights, Phone Connected, Underground Utilities
Roof Type Shingle
Porch Deck, Porch
Lot Frontage 60.0
Lot Depth 100.0
Garage Yes
Building
Lot Description Urban, Rectangular, Park, Playground Nearby, Public Transit, Schools
Faces FROM \"C \" LINE TO CENTURY DRIVE TO PARKVIEW DRIVE NORTH TO 9 HIGHLAND DRIVE
Foundation Poured Concrete
Sewer Sewer (Municipal)
Water Municipal-Metered
Architectural Style Two Story
Structure Type Stone, Vinyl Siding
New Construction No
Schools
Elementary Schools Parkinson Centennialp.S./St.Peter
High Schools Westside S.S. Robert F Hall
Others
Senior Community false
Tax ID 340060442
Ownership Freehold/None
Read Less
Want to know what your home might be worth? Contact us for a FREE valuation!

Our team is ready to help you sell your home for the highest possible price ASAP

GET MORE INFORMATION





