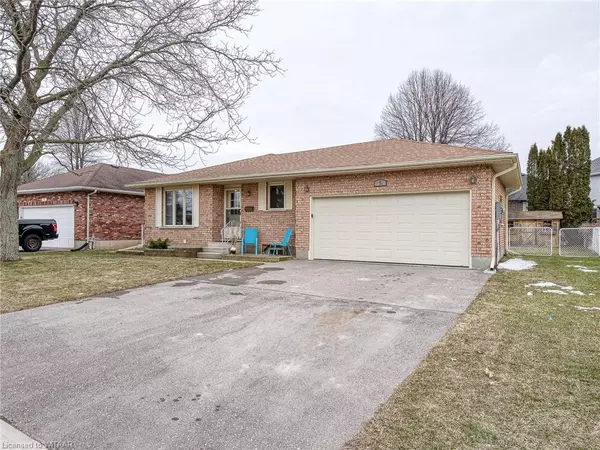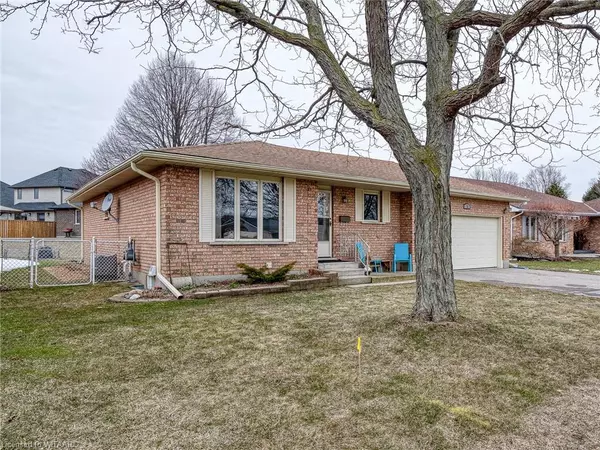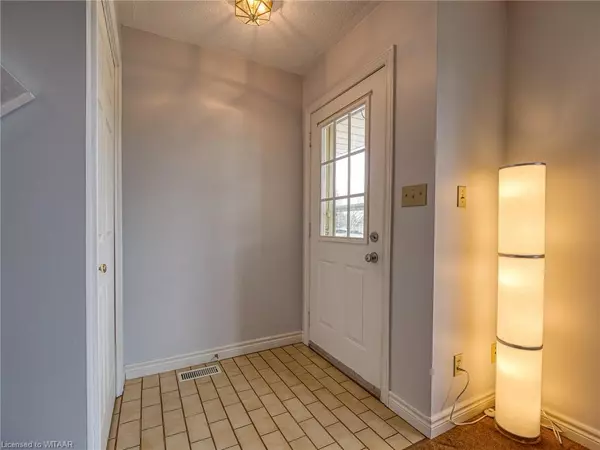$560,000
$549,900
1.8%For more information regarding the value of a property, please contact us for a free consultation.
5 Lowrie Crescent Tillsonburg, ON N4G 5L4
3 Beds
2 Baths
976 SqFt
Key Details
Sold Price $560,000
Property Type Single Family Home
Sub Type Single Family Residence
Listing Status Sold
Purchase Type For Sale
Square Footage 976 sqft
Price per Sqft $573
MLS Listing ID 40392008
Sold Date 03/27/23
Style Bungalow
Bedrooms 3
Full Baths 2
Abv Grd Liv Area 1,914
Originating Board Woodstock-Ingersoll Tillsonburg
Year Built 1991
Annual Tax Amount $3,191
Property Description
Welcome to 5 Lowrie Crescent in the beautiful town of Tillsonburg. Upon arrival, you'll notice the welcoming quiet street with friendly neighbours. It is situated on an impressive lot with excellent curb appeal. The backyard offers some mature trees and is the perfect size for all your upcoming summer fun. This charming bungalow features a great layout and is easy to maintain. Upon entrance to the home, you'll notice an instant comfortable feeling. The main levels offer a generously sized living room, dining area, kitchen, three excellent-sized bedrooms and a four-piece bathroom. The basement provides a three-piece bathroom, a spacious family room, laundry, ample storage, an unfinished hobby room and a bonus room. Lots of windows to allow natural light. Attached double car garage. Updates include furnace (2018), shingles (2019), driveway (2013), owned water heater (2012), garage door (2012), air exchange unit (2013), and eaves & downspouts (2015). It truly is a place that is great for any phase of life you may be entering, from just starting out or if you're ready for retirement.
Location
Province ON
County Oxford
Area Tillsonburg
Zoning R1
Direction From Concession St W, Turn onto Charlotte Ave., Turn left onto Lowrie
Rooms
Other Rooms Shed(s)
Basement Full, Partially Finished
Kitchen 1
Interior
Interior Features Air Exchanger
Heating Forced Air, Natural Gas
Cooling Central Air
Fireplace No
Appliance Water Heater Owned, Dishwasher, Dryer, Refrigerator, Washer
Exterior
Parking Features Attached Garage, Garage Door Opener
Garage Spaces 2.0
Roof Type Shingle
Lot Frontage 60.0
Garage Yes
Building
Lot Description Urban, Ample Parking, Hospital, Landscaped, Place of Worship, Playground Nearby, Schools, Shopping Nearby
Faces From Concession St W, Turn onto Charlotte Ave., Turn left onto Lowrie
Foundation Concrete Perimeter
Sewer Sewer (Municipal)
Water Municipal-Metered
Architectural Style Bungalow
Structure Type Brick
New Construction No
Others
Senior Community false
Tax ID 000300412
Ownership Freehold/None
Read Less
Want to know what your home might be worth? Contact us for a FREE valuation!

Our team is ready to help you sell your home for the highest possible price ASAP
GET MORE INFORMATION





